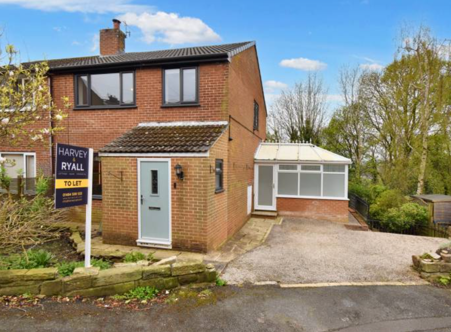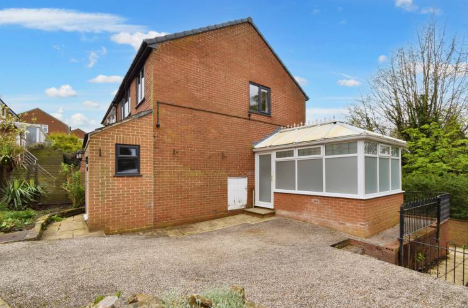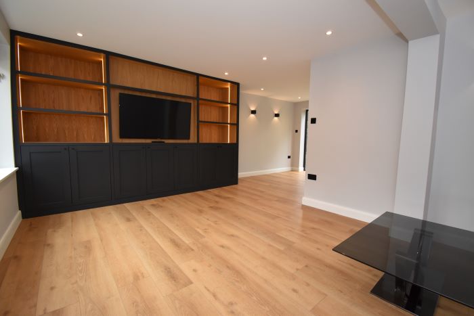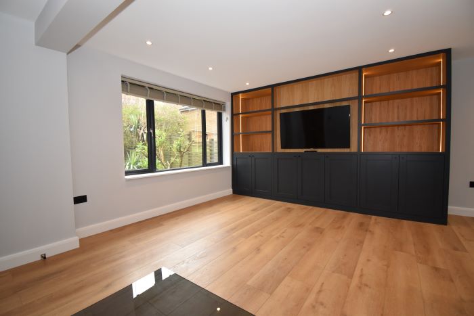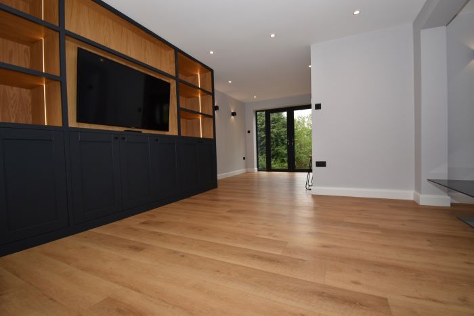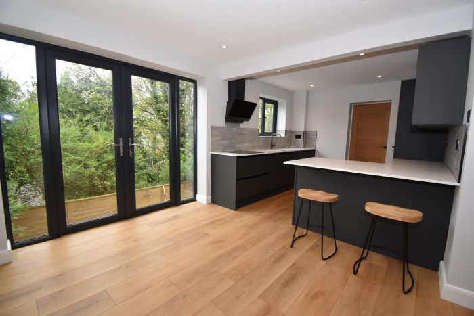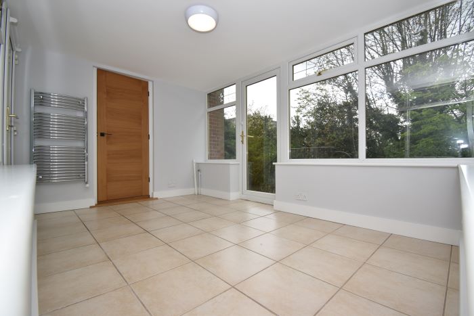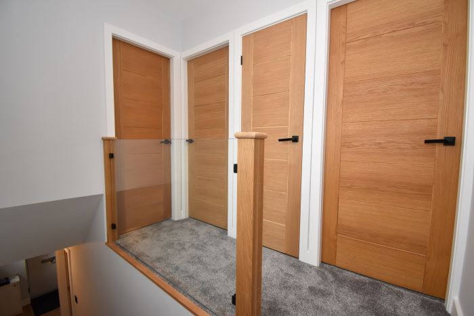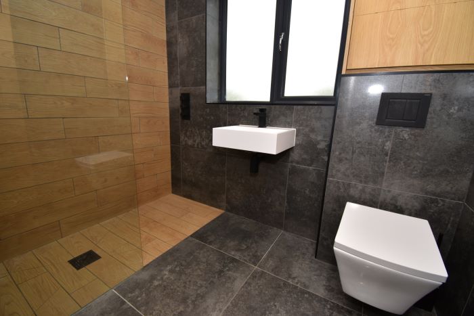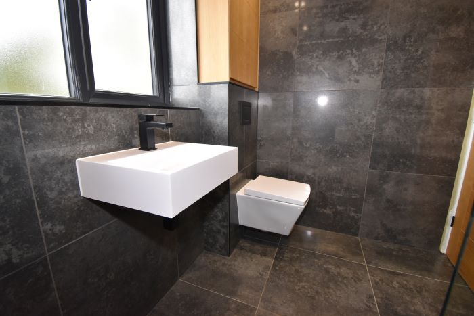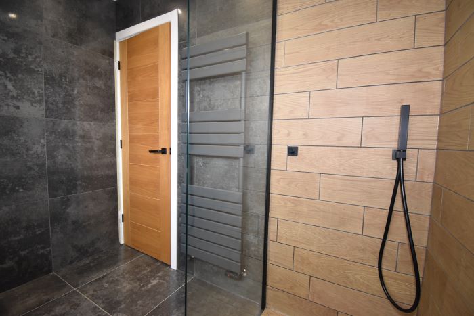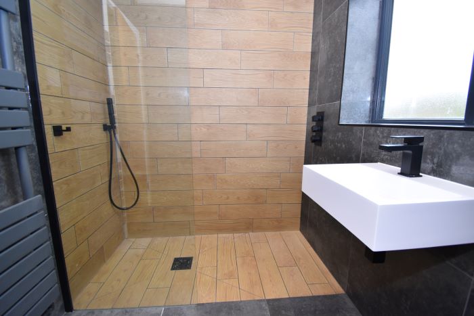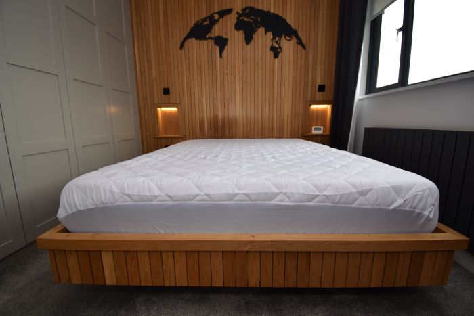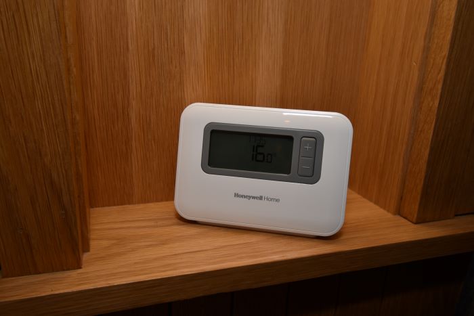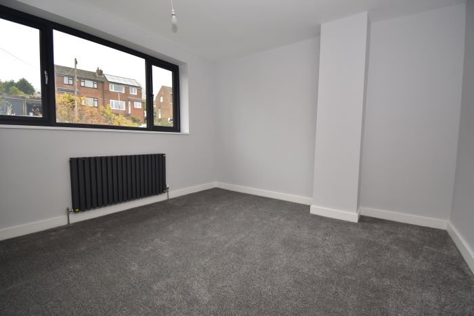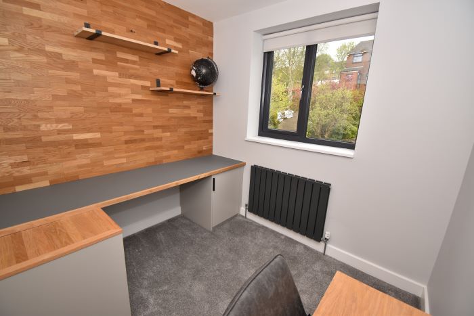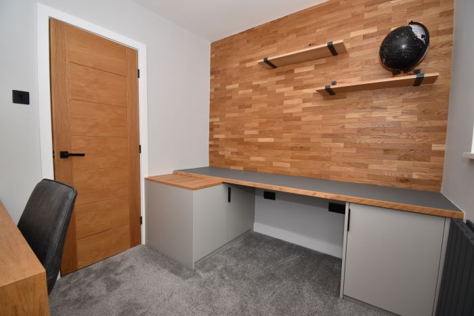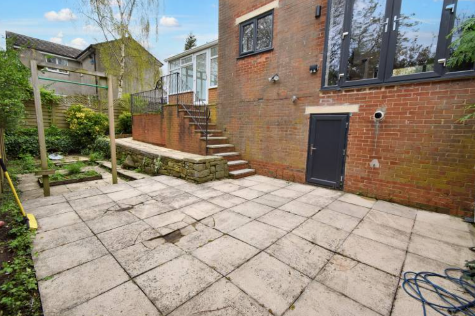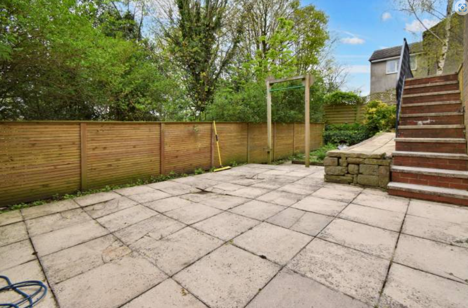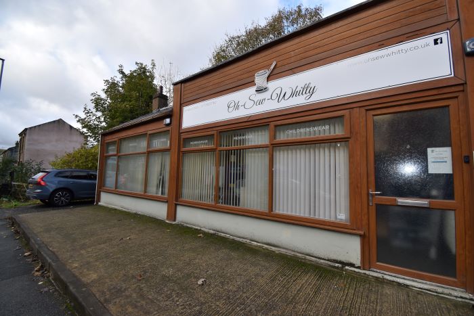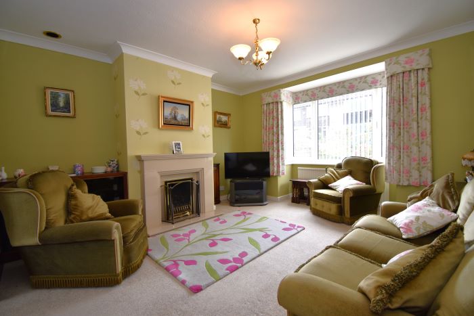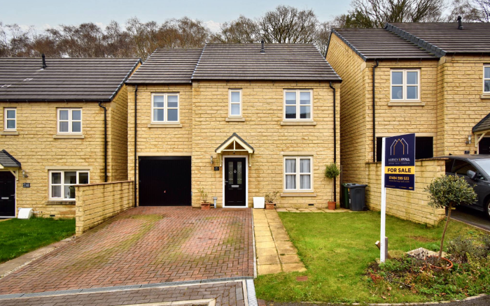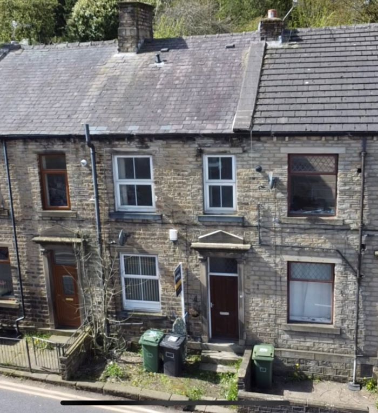Hillside View,
Virtual Tour Video
Check out our video tour to appreciate the quality of this property!
- Newly Refurbished
- 3 Bedrooms
- Large Dining/Kitchen
- Bespoke fitted furniture throughout
- WATCH OUR VIDEO TOUR!!
- Close to good schooling
Hillside is located above the popular village of Linthwaite, in a semi-rural location you have the great thriving local village of Slaithwaite just 1.5 miles away and above towards Crosland heath golf club some of the most scenic views and breath-taking countryside you could ever need!
The property is a true family home with 3 bedrooms, off road parking, gardens to the front and rear, conservatory, and plenty of storage options.
Key property details
Windows & Doors UPVC Double
Heating powered by Gas Central Heating / Underfloor heating (ground floor)
Security CCTV installed.
Accommodation Listing:
Ground Floor
Entrance Vestibule 2.26m x 1.63m – Hard wood flooring and entrance matting, side window.
Lounge 4.77m x 3.60m – Hard wood flooring continues throughout this room, media wall with shelving and cupboard storage. Tv (option to purchase). Wall lights and large window with blinds.
Kitchen/Dining 5.76m x 3.00m – Dining area with space for a family table and 2-seater breakfast bar so plenty of dining options. The kitchen is finished with quartz worktop and tiles splashback. Full Bosch appliances - Electric ceramic 4 ring hob and overhead extractor. Inset sink with mixer tap. Full size integrated dishwasher, fridge freezer, oven, and microwave.
Sunroom 3.69m x 2.80m – Tiled flooring, chrome towel radiator, privacy glazing to front of the property. External door access to front and rear. Plumbing for washing machine and power points.
First Floor
Landing 2.48m x 1.89m – Access to all room and finished with a contemporary oak/glass balustrade. Airing cupboard for laundry and towel storage.
Bedroom 1 (Rear) - 3.80m x 2.61m – Oak feature wall with bedside alcoves, oak floating king size bed including mattress, 3 sets of double wardrobes. Tv wall point and bracket.
Bedroom 2 (front) 3.45m x 3.22m – Double bedroom, radiator, window.
Bedroom 3 (front) 2.38m x 2.49m – Option for single bed to be installed. Currently home office and dressing room with bespoke fitted desks and drawer pack/cupboards. Oak block feature wall and shelving.
Bathroom (front) Wet floor shower with glass fixed screen, overhead rainfall shower and handheld hose. Wall hung sink and WC with concealed cistern and low flush option. Large, heated towel warmer and wall hung vanity unit with mirror and shaver point.
Parking arrangements Driveway for 2 vehicles and plenty of on street parking.
Storage External storage under the property secured with a locked door and housing the gas boiler. Additional storage to side of house under main stairs.
Outside space Front garden with shrubbery for privacy. Rear garden has a large patio area with lots of privacy and feature fencing.
Council Tax Band - B
Energy Performance Rating - D
Deposit/Bond - 5 weeks of rent
Mains Gas - Yes
Mains Electricity - Yes
Mains Water - Yes
What 3 Words location - ///dusted.looked.overjoyed
Viewing - By appointment with Harvey & Ryall
Contract A draft AST is available for review upon request.
Additional Details
- 1.5 miles from Slaithwaite Village
- 0.7 miles from Blackmoorfoot Reservoir
- 3.4 miles from Huddersfield Town Centre
This property is marketed and listed by Harvey & Ryall.
This property benefits from being professionally managed by Harvey & Ryall.
5-star service ensuring you as a tenant receive the most attentive care in your home.
Dedicated experienced & certified maintenance team. With 24hrs emergency contact team!
Check out our 5 star google reviews!
LANDLORDS – Would you like your property to be listed with this level of detail and quality? Our service from start to finish is 5 STARS. Please contact us to arrange your own Property Rental Appraisal & Assessment.
Property Map
Enquire about this Property
* Indicates the form field needs to be filled in by you
Nearby Properties
Property Search...
Book your free market appraisal
Get a FREE no-obligation market appraisal of your property.
Latest News

Cut through the Jargon!
Here is a simple handy guide to all the jargon that vendors, purchasers and the wider property community may use to get you into a spin! [more]

New energy efficiency rules for rental properties scrapped
Landlords will no longer be required to improve the energy efficiency of their rental properties as the government has scrapped plans to introduce new minimum standards.[more]
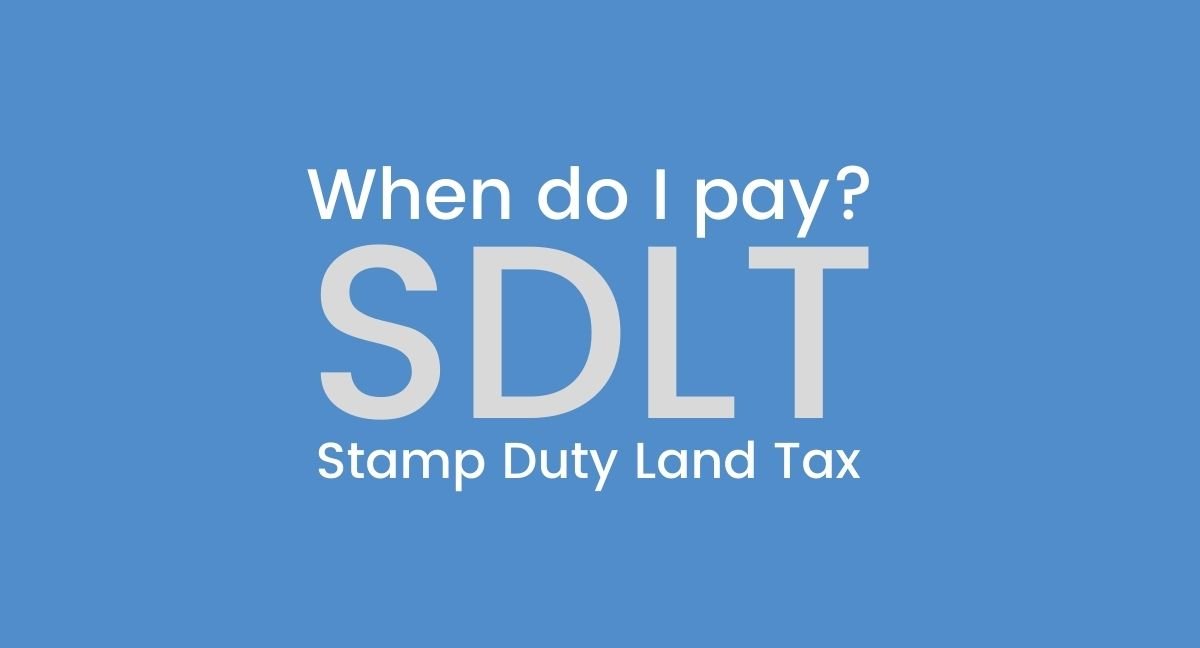
Stamp Duty Land Tax SDLT explained!
Understand Stamp Duty Land Tax SDLT when looking to buy a property! Here is your guide.[more]
Want to buy a home? Where should we start?
Some handy tips to get started when looking for your new home![more]
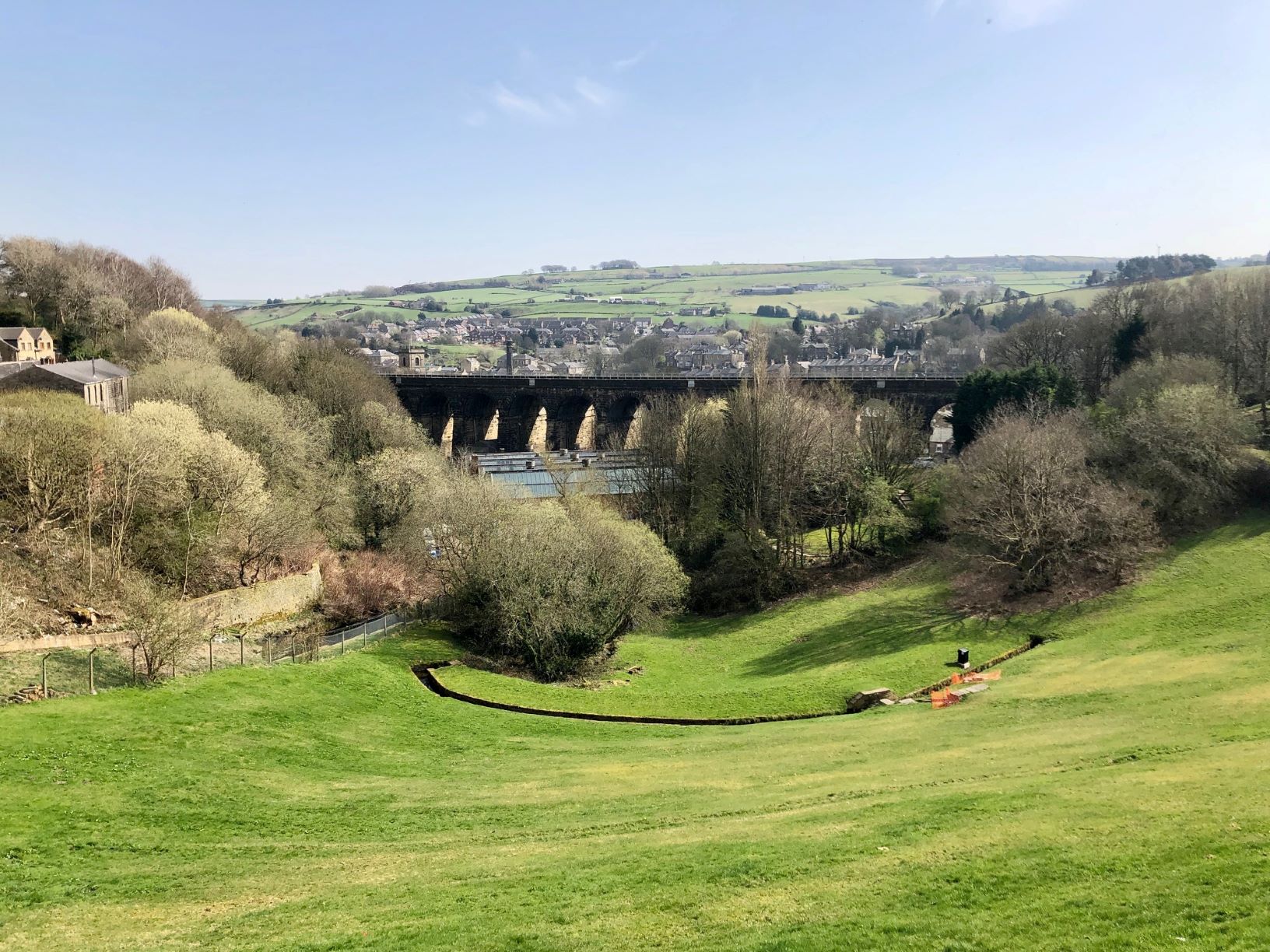
History of Slaithwaite
The area in which we live & love! Slaithwaite has been our home and an area we work closely for many years![more]
What steps to take if your house needs work?
Here we have some handy tips on how to help find the best trades for the job and employ the best in the business![more]

Rising rent prices for tenants
Some handy tips for tenants to combat the rising rent prices in the UK[more]
