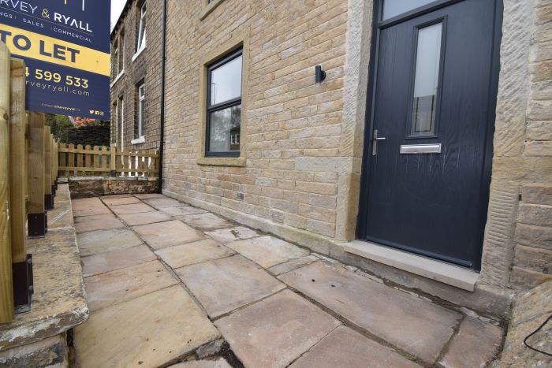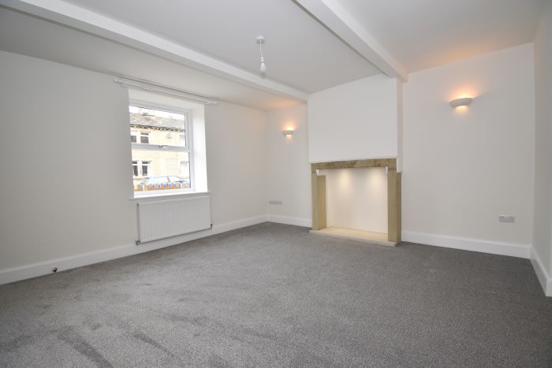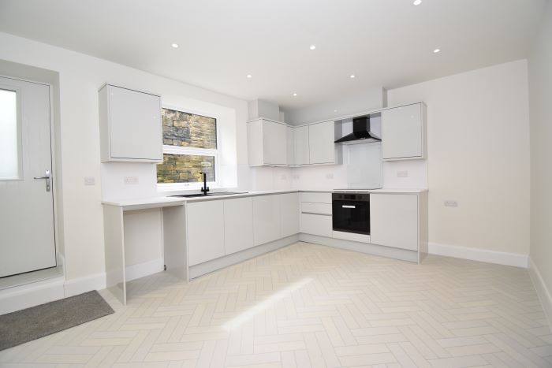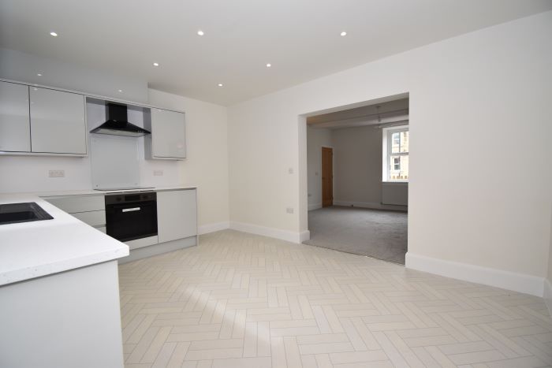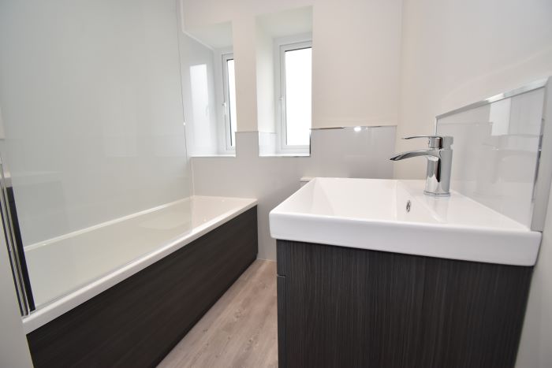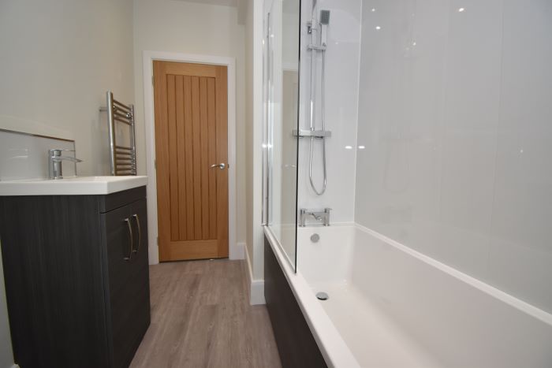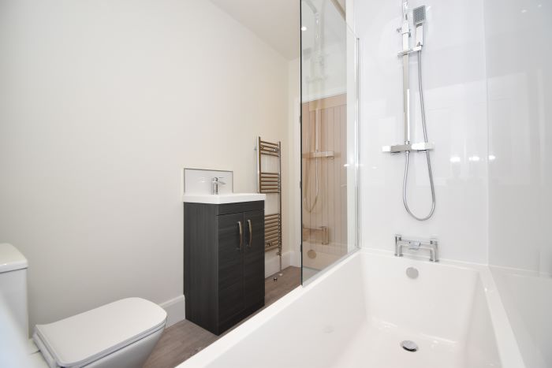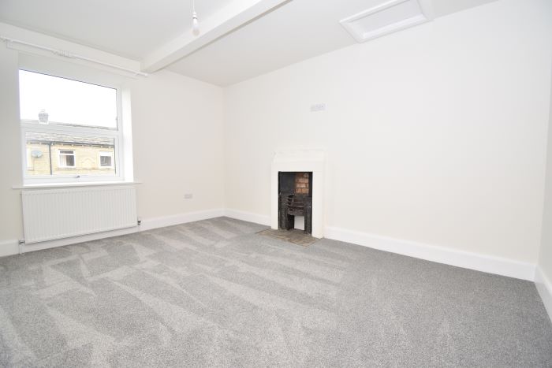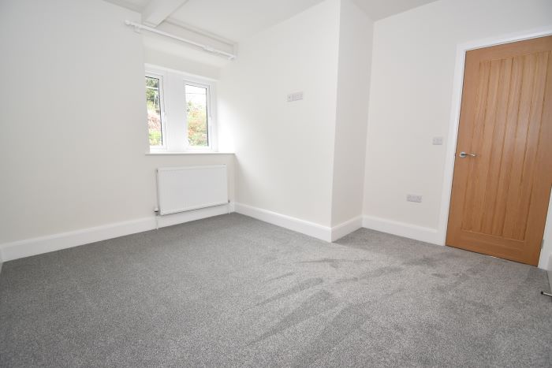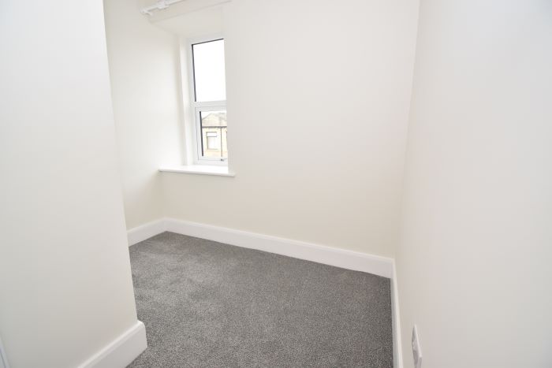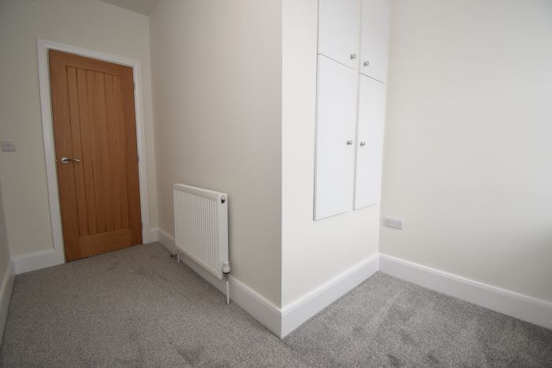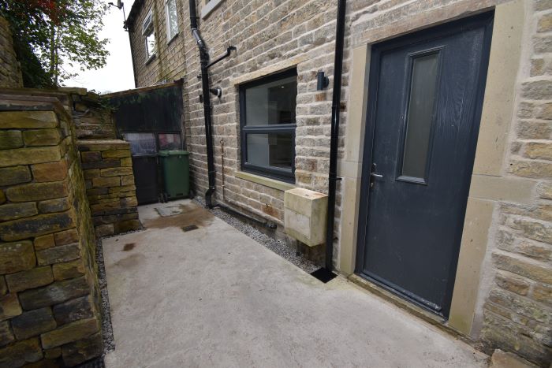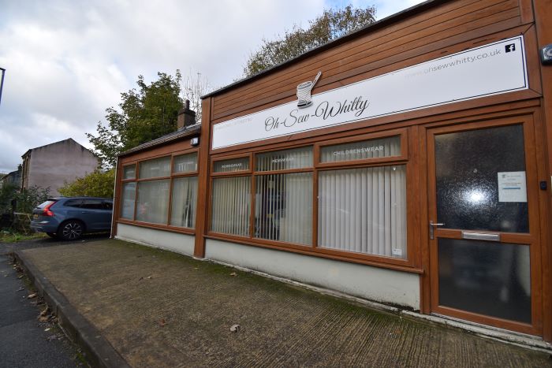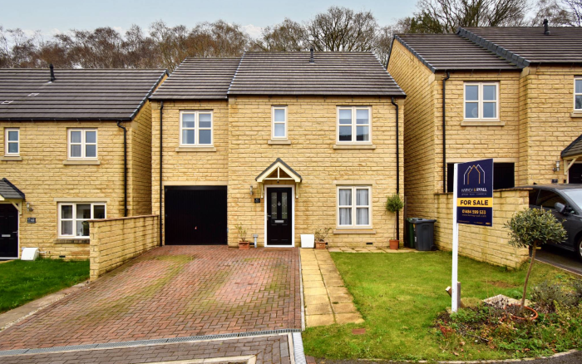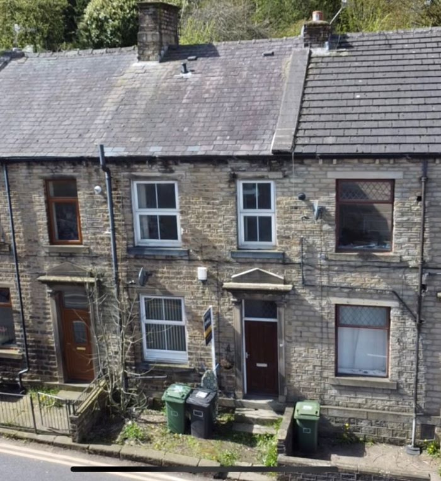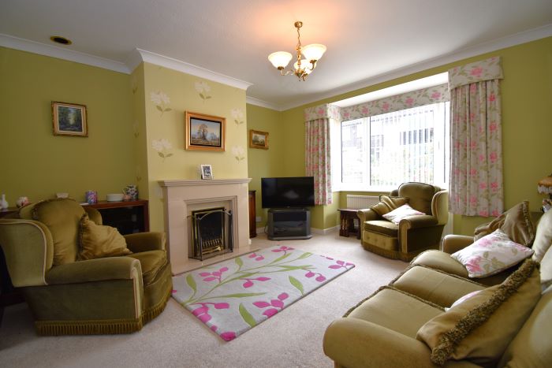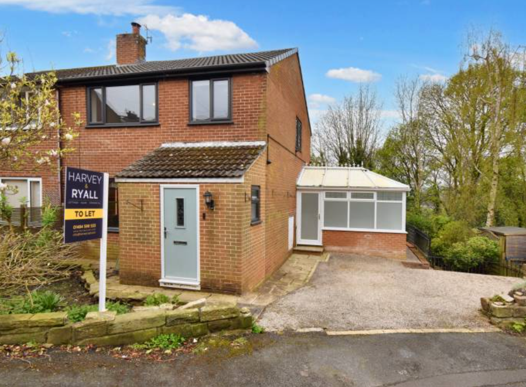Manchester Road, Slaithwaite
Virtual Tour Video
- Newly Refurbished
- 3 Bedrooms
- Large Dining/Kitchen
- Council Tax Band A
- WATCH OUR VIDEO TOUR!!
- Located in Slaithwaite Village
This traditional mid terraced property has undergone a FULL programme of renovations including insulation upgrades. Consisting lounge, kitchen/diner, 3 bedrooms and bathroom. Outdoor space to the front and rear.
Key property details
Windows & Doors UPVC double glazed
Heating powered by Gas Combi Boiler
Accommodation Listing:
Ground Floor
Entrance Hallway 1.19m x 1.10m – Black entrance matting, radiator.
Lounge 4.44m x 4.52m – Large roof opening onto the kitchen/dining room giving a modern open plan feel. Feature natural stone fireplace with downlights and wall lights for great ambient lighting.
Kitchen/Dining 3.56m x 4.50m – New contemporary kitchen with plenty of wall and base unit storage and soft closing doors, integrated full-size dishwasher, matt black sink/drainer and tap space for freestanding washer and fridge freezer. Stone effect work top and matching splash backs and parquet style vinyl flooring.
First Floor
Landing 2.20m x 2.13m – Access to all bedrooms and bathroom.
Bedroom 1 (front) 4.44m x 3.17m – Large double with feature cast iron fireplace. Window, radiator, tv wall point and sockets.
Bedroom 2 (rear) 3.56m x 3.40m (max) – Radiator, tv wall point, double set of windows
Bedroom 3 (front) 3.44m x 2.48m – Radiator, window, built in wardrobe with hanging and shelves.
Bathroom (rear) 2.56m x 1.79m – Contemporary suite with low flush WC, vanity unit with storage and wash hand basin. Chrome towel rail and full size bath with glass shower screen and rainfall effect shower.
Parking arrangements On street parking
outside space Front and rear garden.
Council Tax Band - A
Energy Performance Rating - C
Deposit/Bond - 5 weeks of rent
Mains Gas - Yes
Mains Electricity - Yes
Mains Water - Yes
What 3 Words location - ///vanish.unspoiled.streetcar
Viewing - By appointment with Harvey & Ryall
Contract A draft AST is available for review upon request.
Additional Details
Talk about the area (anything local that’s handy or close etc)
- 0.4 miles from Slaithwaite station
- 4.5 miles from Huddersfield Town centre
- 2.8 miles from Marsden Village
This property is marketed and listed by Harvey & Ryall.
This property benefits from being professionally managed by Harvey & Ryall.
5-star service ensuring you as a tenant receive the most attentive care in your home.
Dedicated experienced & certified maintenance team. With 24hrs emergency contact team!
Check out our 5 star google reviews!
LANDLORDS – Would you like your property to be listed with this level of detail and quality? Our service from start to finish is 5 STARS. Please contact us to arrange your own Property Rental Appraisal & Assessment.
Property Map
Enquire about this Property
* Indicates the form field needs to be filled in by you
Nearby Properties
Property Search...
Book your free market appraisal
Get a FREE no-obligation market appraisal of your property.
Latest News

Cut through the Jargon!
Here is a simple handy guide to all the jargon that vendors, purchasers and the wider property community may use to get you into a spin! [more]

New energy efficiency rules for rental properties scrapped
Landlords will no longer be required to improve the energy efficiency of their rental properties as the government has scrapped plans to introduce new minimum standards.[more]

Stamp Duty Land Tax SDLT explained!
Understand Stamp Duty Land Tax SDLT when looking to buy a property! Here is your guide.[more]
Want to buy a home? Where should we start?
Some handy tips to get started when looking for your new home![more]
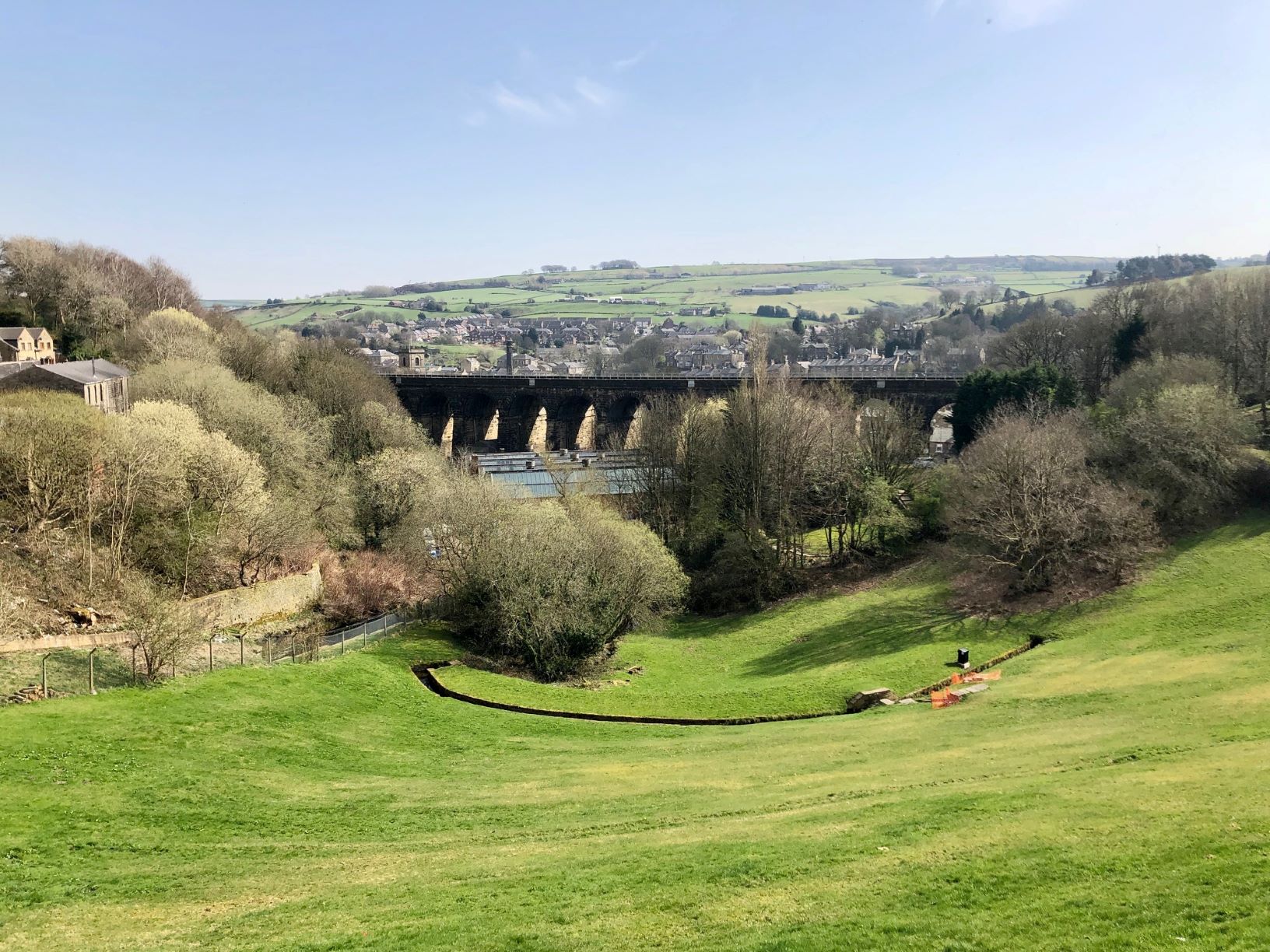
History of Slaithwaite
The area in which we live & love! Slaithwaite has been our home and an area we work closely for many years![more]
What steps to take if your house needs work?
Here we have some handy tips on how to help find the best trades for the job and employ the best in the business![more]

Rising rent prices for tenants
Some handy tips for tenants to combat the rising rent prices in the UK[more]
