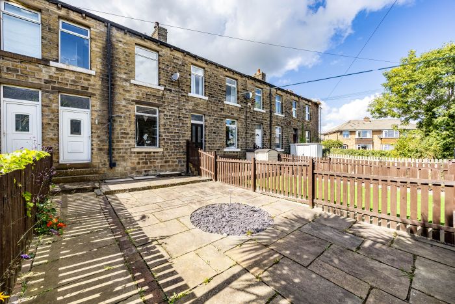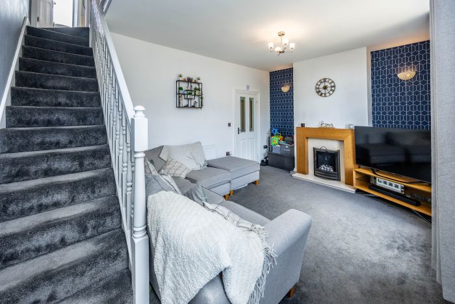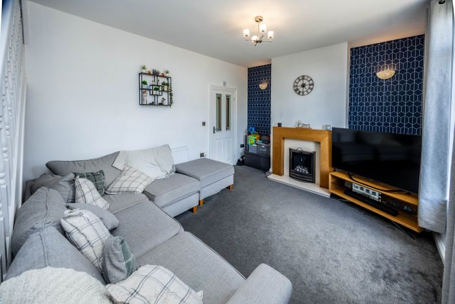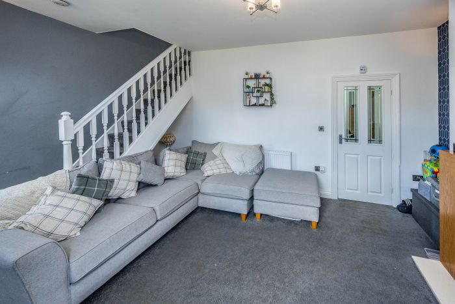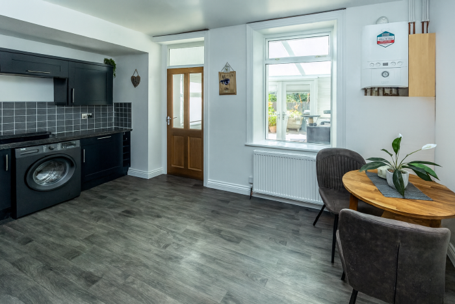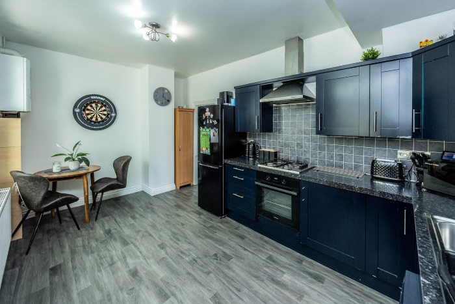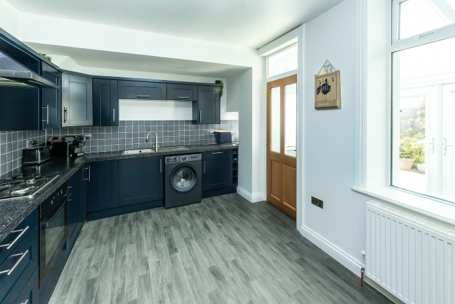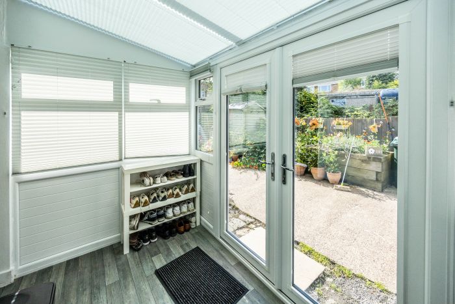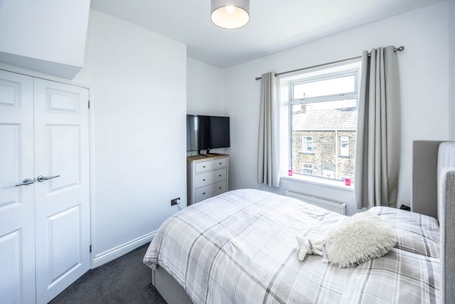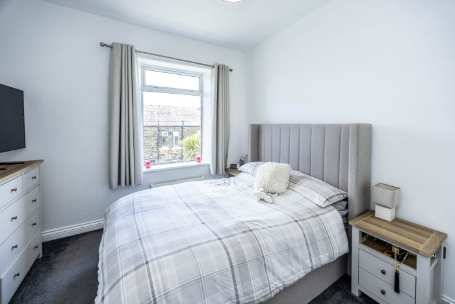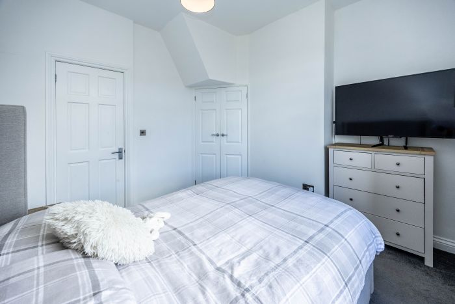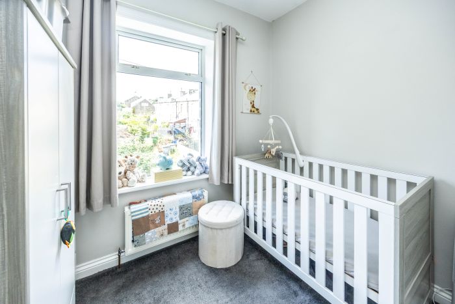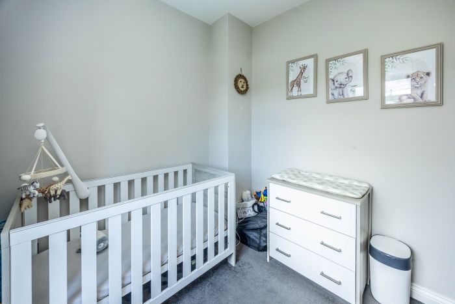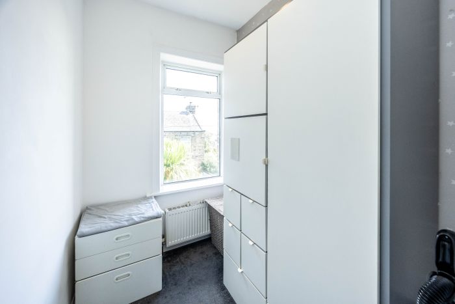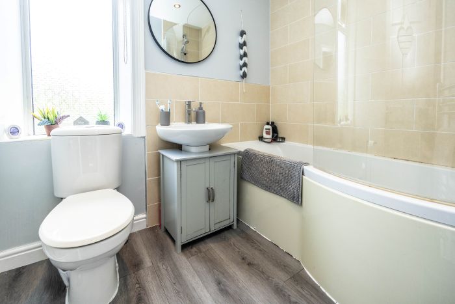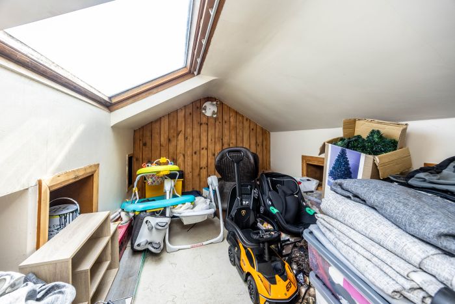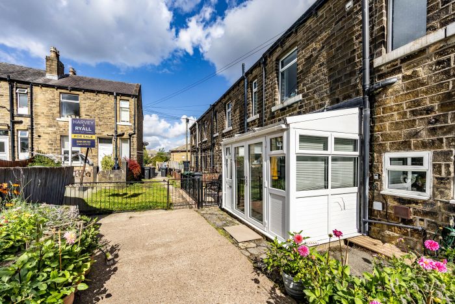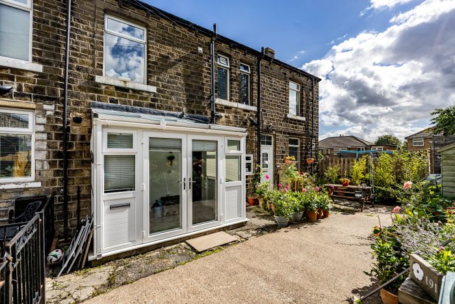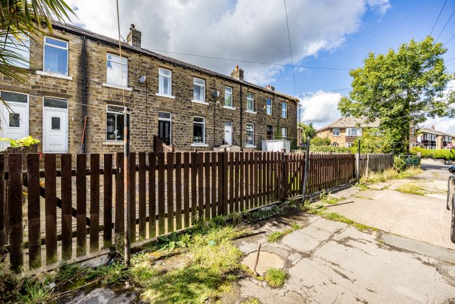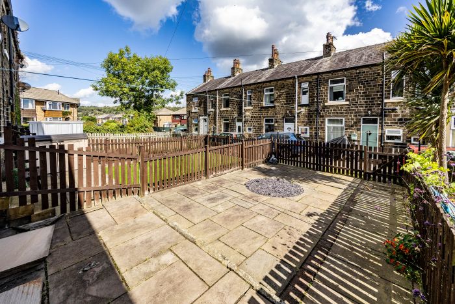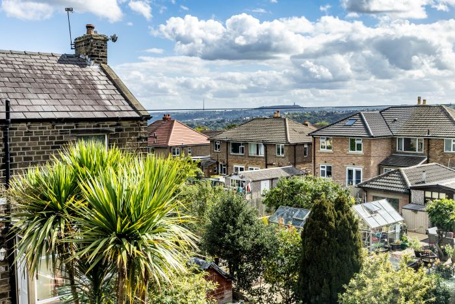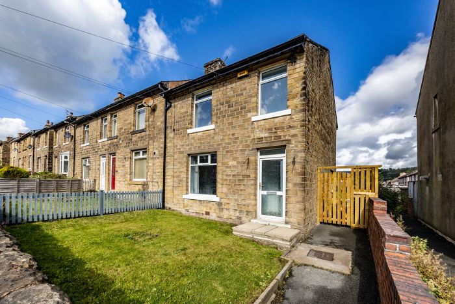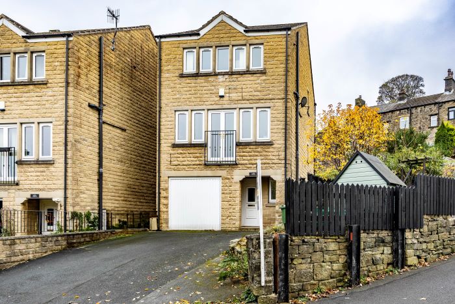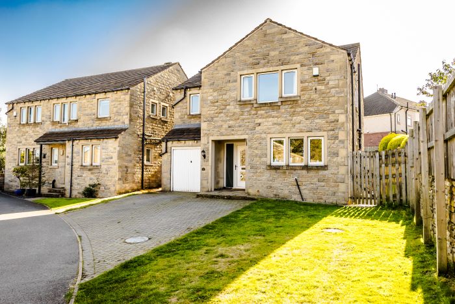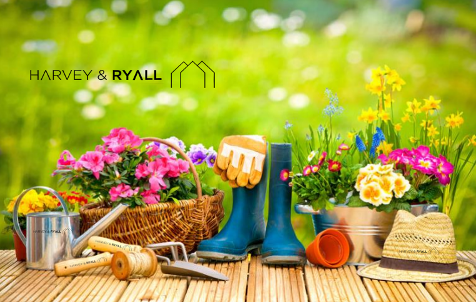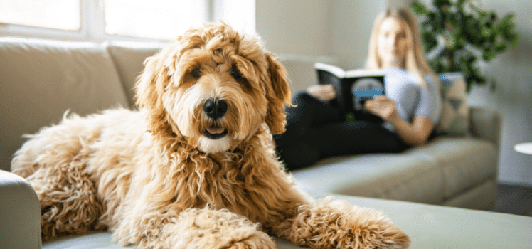Leymoor Road, Huddersfield, West Yorkshire, HD7
Virtual Tour
Key property details
Windows & Doors - UPVC Double Glazed
Heating powered by - Gas Central Heating
Accommodation Listing:
Ground Floor
Lounge 5.08m x 3.64m - This inviting living room offers a bright, cosy space. Beautifully enhanced by neutral walls and elegant navy geometric wallpaper. The plush grey carpeting adds a soft touch, while the electric fireplace with its wooden surround creates a welcoming warmth. A large window floods the room with natural light, making it the perfect space to unwind and relax in the evening.
Kitchen/Diner 3.20m x 3.09m - This spacious kitchen and dining area combines style and functionality, perfect for both cooking and casual dining. The kitchen features modern, navy-blue cabinetry, offering plenty of storage and sleek work surfaces. The dark granite countertops complement the striking tiled backsplash, creating a contemporary look. Equipped with integrated appliances, including a gas hob, oven, and extractor fan, the space is designed for ease of use and efficiency. The light wood-effect flooring adds warmth to the room, while the open layout seamlessly integrates the dining area, making it ideal for entertaining guests. Note. New kitchen flooring will be installed upon viewing.
Sunroom (Conservatory) 3.22m x 2.13m - The conservatory seamlessly flows from the kitchen, creating an inviting space that's perfect for family gatherings on a warm summer day. Its versatile design makes it ideal for additional storage, a playful retreat for the kids, or even an outdoor dining area.
First Floor
Landing 3.18m x 1.80m - The grey plush carpeting extends throughout, providing a soft and cosy feel, with access to the bedrooms and family bathroom.
Family Bathroom 2.24m x 1.66m - This modern bathroom features a clean and stylish design, with neutral tiled walls and wood-effect flooring. The space includes a low flush wc, bathtub with a glass screen, complemented by a contemporary sink with under sink storage.
Master Bedroom (Front) 3.37m x 3.38m - This bright and spacious master bedroom offers a peaceful retreat with ample natural light streaming in through a large window. The neutral walls and soft grey carpeting create an inviting atmosphere, the room benefits from a built-in wardrobe/storage space.
Bedroom 2 (Rear) 3.59m 2.62m - This cosy double bedroom features soft grey walls and plush grey carpeting, overlooking the rear of the house.
Bedroom 3 (Rear) 3.38m x 1.82m - Perfectly suited as a home office or children's room, this single bedroom boasts soft grey carpeting, crisp white walls, and a stylish grey feature wall, creating a versatile and inviting space.
Loft - This spacious loft area offers excellent storage potential or could easily be converted into a comfortable home office, providing a flexible and functional addition to the home.
Parking Arrangements - On street parking available, no permit required. Potential to create off-road parking from the front garden.
Outside Space - The property features a large, well-maintained front garden, while a bright sunroom is located at the rear, offering a peaceful space to relax and enjoy the outdoors.
Tenure - Freehold
Council Tax Band - A
Energy Performance Rating - D
Mains Gas - Yes
Mains Electricity - Yes
Mains Water - Yes
Viewing - By appointment with Harvey & Ryall
What 3 Words location - ///rugs.sunk.unable
Boundaries & Ownerships - All prospective purchasers should make their own enquiries before proceeding to exchange of contracts to check the title deeds for any discrepancies of boundaries or rights of way. If you would like any more information of the subject, please contact us where we would be happy to discuss.
Additional Details
Plenty of local amenities in the local village, food, shops, and schools all in the area.
- 0.9 miles from Golcar Centre
- 2.3 miles from Greenhead Park
- 3.3 miles from Huddersfield Centre
Please contact us to arrange a viewing or your own market appraisal
This property is marketed and listed by Harvey & Ryall
Harvey & Ryall work in partnership with local trusted Solicitors & Mortgage advisors. Please contact us for more information.
Mortgage Advice - 100% free with no obligation mortgage advice appointment with one of our partners. YOUR HOME IS AT RISK IF YOU DO NOT KEEP UP REPAYMENTS ON A MORTGAGE OR OTHER LOAN SECURED ON IT.
Solicitors - Conveyancing quotation with one of our partners.
Property Map
Enquire about this Property
* Indicates the form field needs to be filled in by you
Nearby Properties
Property Search...
Book your free market appraisal
Get a FREE no-obligation market appraisal of your property.
Latest News

Getting your rental property ready for winter! 10 top tips!
Broken boilers, burst pipes, and poorly insulated homes can make being a landlord challenging in winter. And not only are these things costly to resolve, they can make your tenants’ lives extremely difficult too. But if you address these issues early, you can avoid major issues down the road.[more]
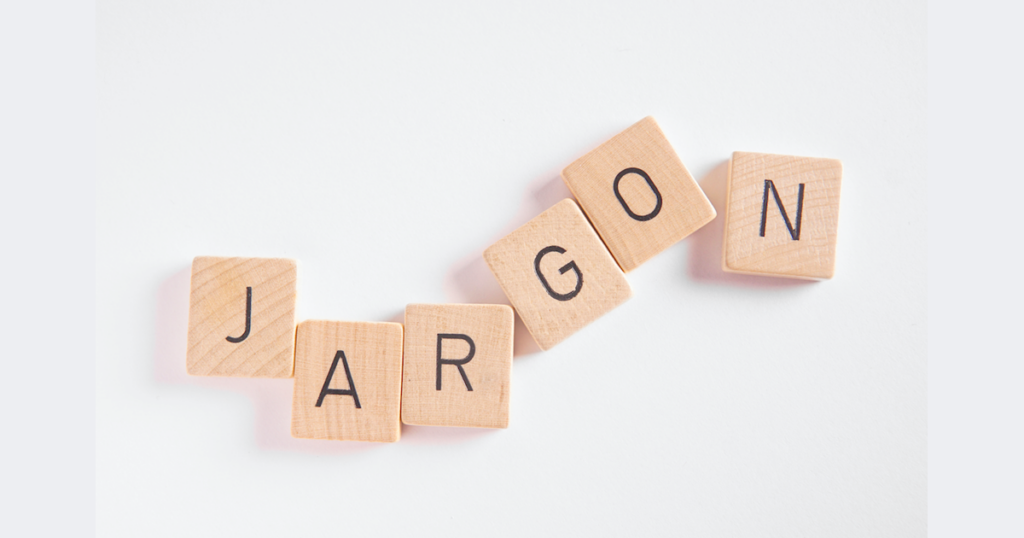
Cut through the Jargon!
Here is a simple handy guide to all the jargon that vendors, purchasers and the wider property community may use to get you into a spin! [more]

New energy efficiency rules for rental properties scrapped
Landlords will no longer be required to improve the energy efficiency of their rental properties as the government has scrapped plans to introduce new minimum standards.[more]
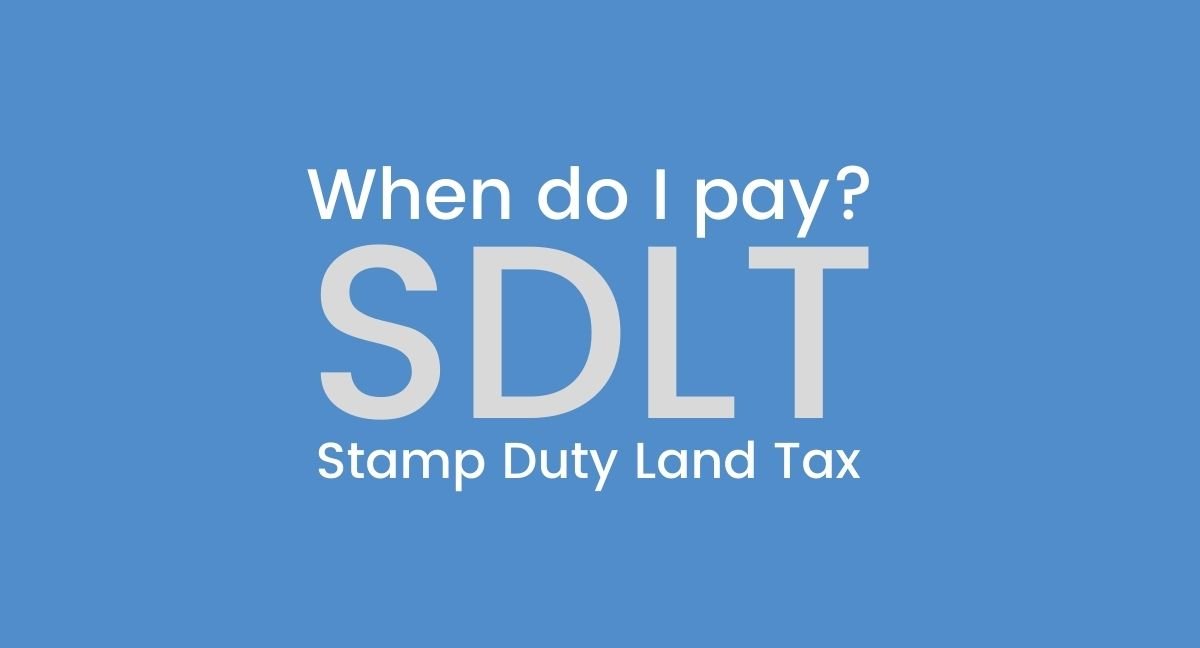
Stamp Duty Land Tax SDLT explained!
Understand Stamp Duty Land Tax SDLT when looking to buy a property! Here is your guide.[more]
Want to buy a home? Where should we start?
Some handy tips to get started when looking for your new home![more]
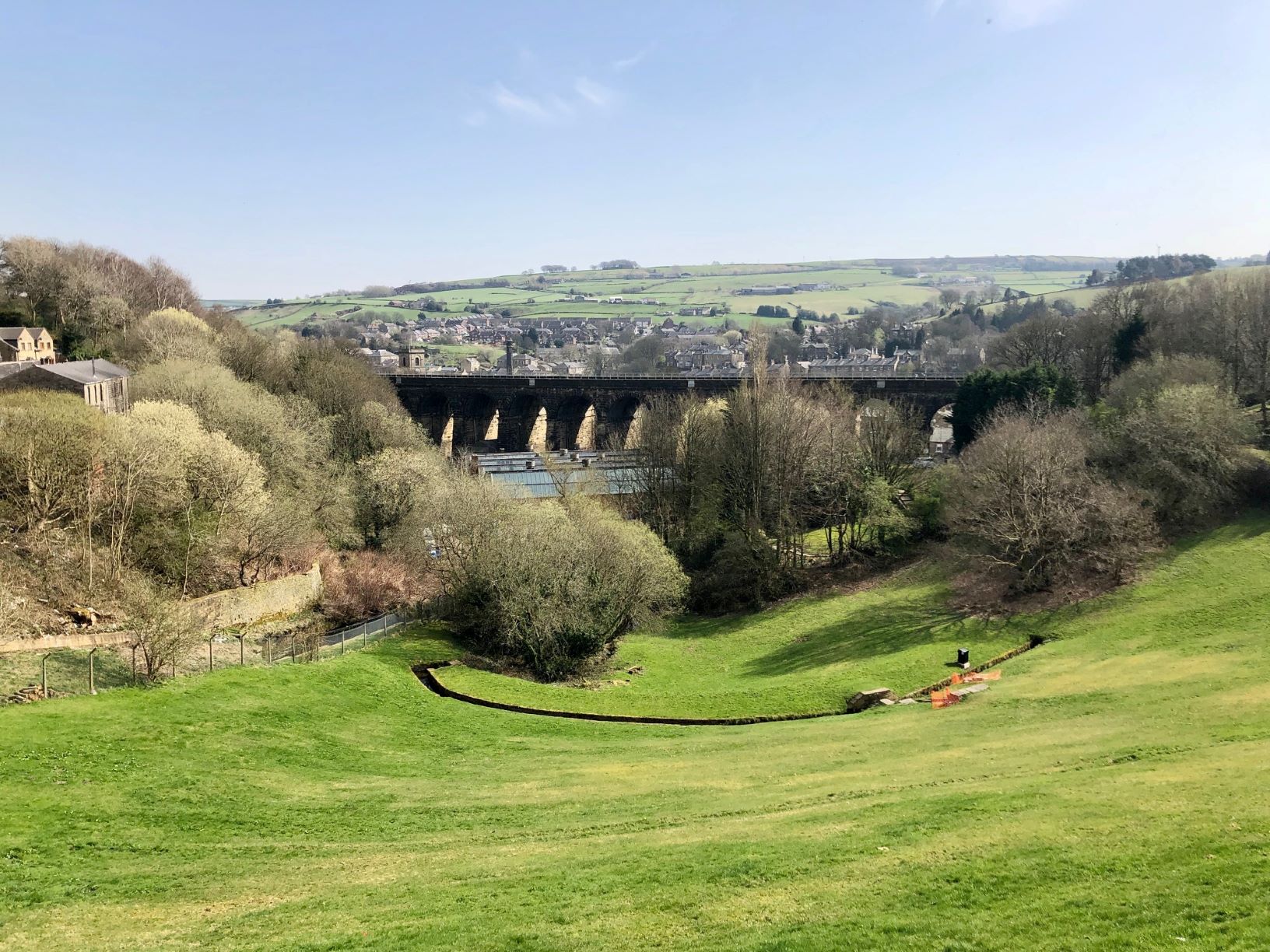
History of Slaithwaite
The area in which we live & love! Slaithwaite has been our home and an area we work closely for many years![more]
What steps to take if your house needs work?
Here we have some handy tips on how to help find the best trades for the job and employ the best in the business![more]
