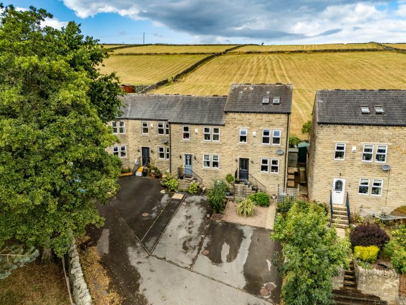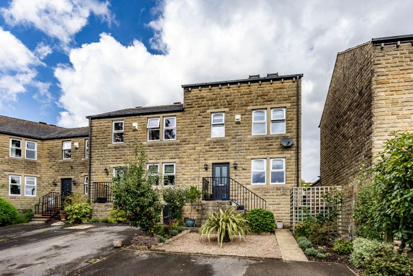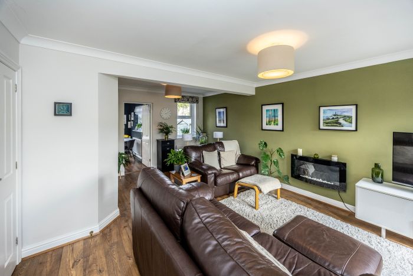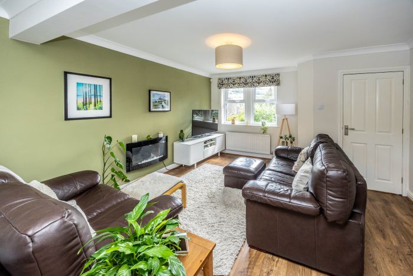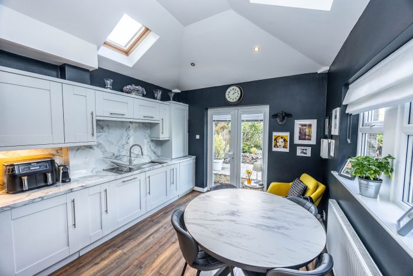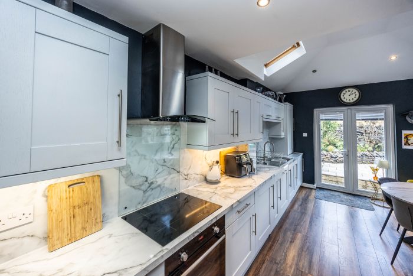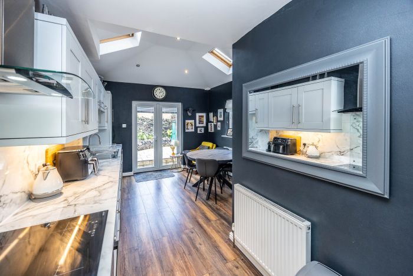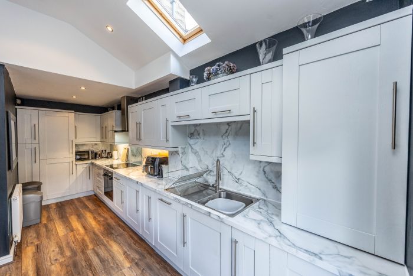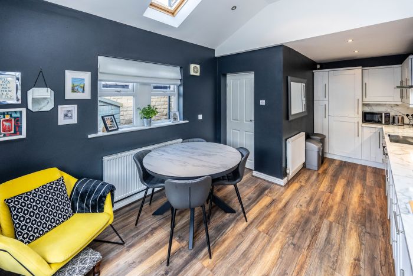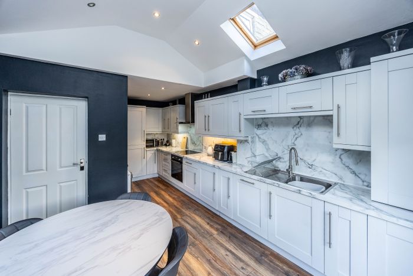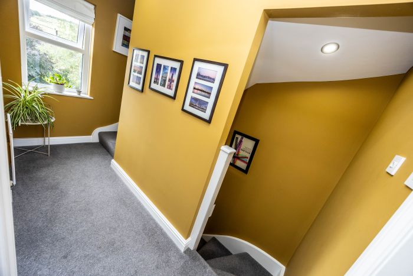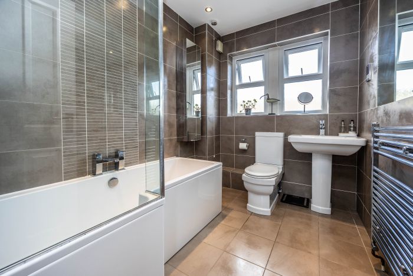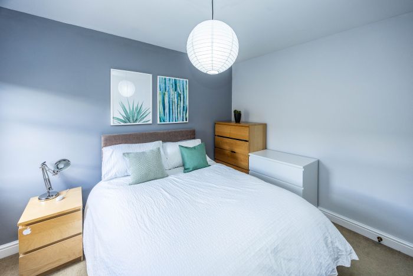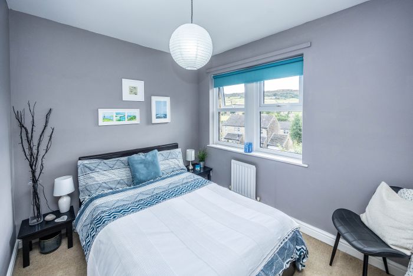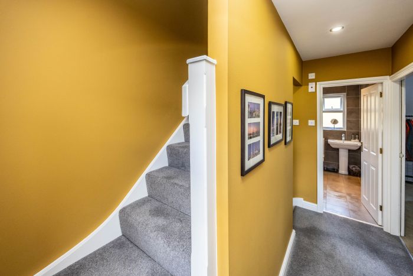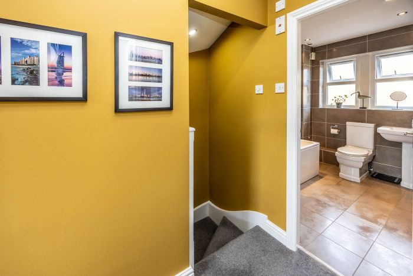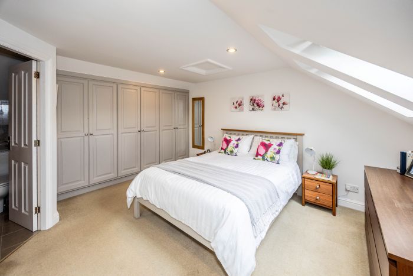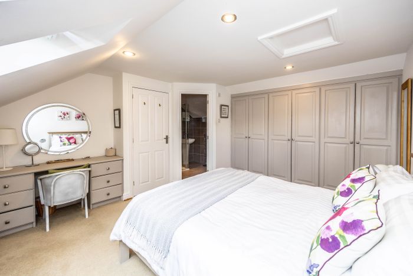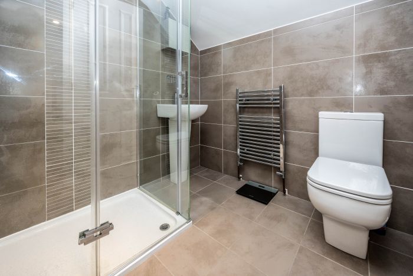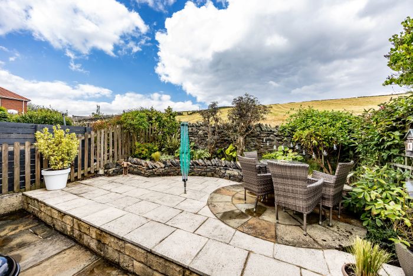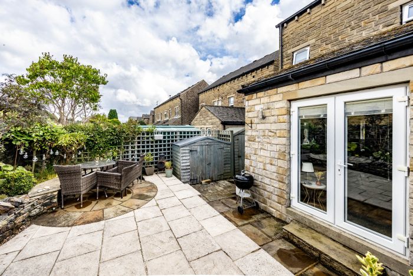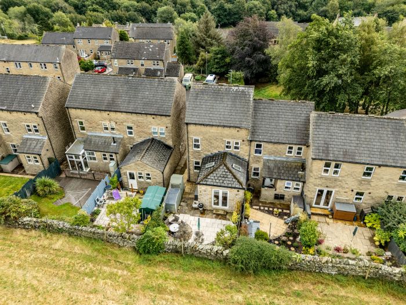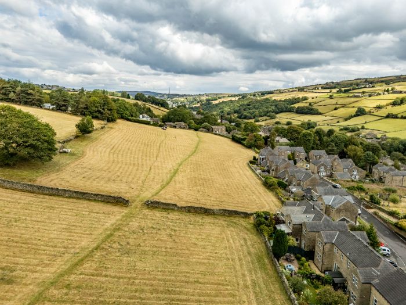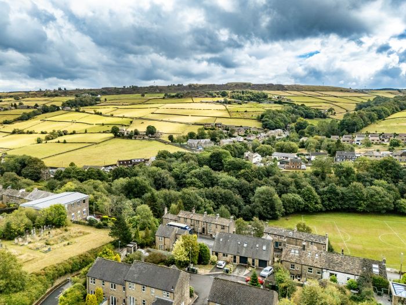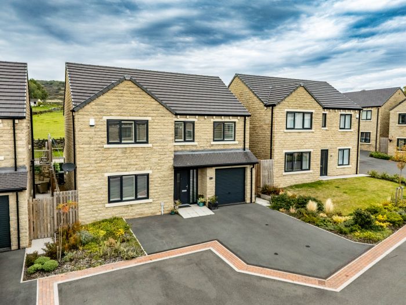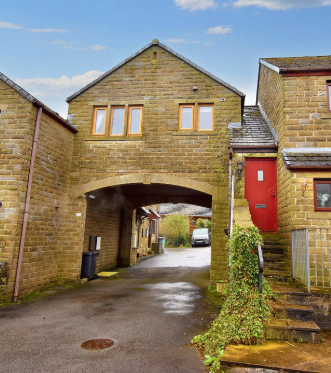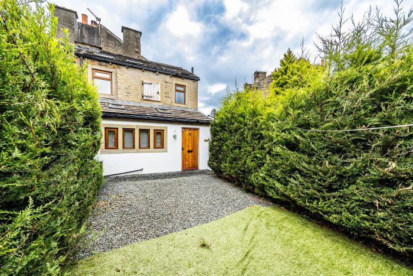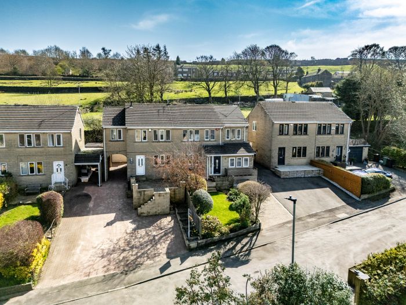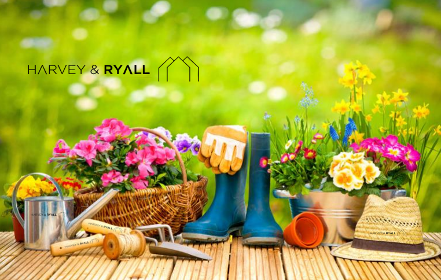Broadfield Park, Holmbridge, Holmfirth, HD9
Virtual Tour
Key property details
Windows & Doors - UPVC Double Glazed
Heating powered by - Gas Central Heating
Accommodation Listing:
Ground Floor
Entrance Hall 2.44m x 2.21m - Welcoming entrance hallway, perfect for storing coats and boots, with access to the lounge and additional storage space.
Lounge 5.71m x 2.34m - Spacious lounge with access to the kitchen, hallway, and storage area. Features wood-effect laminate flooring throughout, with ample space for an additional entertaining area.
Kitchen/Diner 5.65m x 3.21m - Generously sized kitchen/dining area featuring wood-effect flooring, elegant, marbled worktops and splashback, and contemporary grey wall and base units. The space is complemented by a stylish sink with mixer tap, an electric oven with 4-ring hob, and a sleek overhead extractor. Well-lit with modern spotlights and finished with French doors that open into the rear garden, perfect for entertaining.
First Floor
Landing - Grey carpeted hallway featuring a window that allows natural light, with space for wall art or photographs and includes a fitted radiator for the winter months.
Family Bathroom 2.59m x 2.01m - Modern bathroom featuring an L-shaped bath with overhead shower, chrome taps, and showerhead. Includes a low-flush WC and a stylish sink with chrome fittings. Dual windows provide plenty of natural light, while tiled flooring and sleek tiled walls add a contemporary touch. Finished with a chrome heated towel rail and built-in mirrored wall storage for added convenience.
Bedroom 2 (Rear) 3.50m x 2.96m - Double bedroom overlooking the rear of the property, offering far-reaching views. Fully carpeted and fitted with a radiator, providing a warm and comfortable space.
Bedroom 3 (Front) 2.96m x 2.44m - Well-proportioned double bedroom, fully carpeted with a radiator and window for natural light. Offers ample space for additional furniture and wardrobe storage.
Second Floor
Master Bedroom (Front) 4.09m x 4.09m - Spacious double bedroom featuring built-in wardrobe and cupboard space and soft carpeting throughout. Illuminated by multiple spotlights, the room benefits from an abundance of natural light and offers direct access to a private en-suite.
En-suite 2.01m x 1.89m - Contemporary en-suite featuring sleek tiling and matching flooring, a modern walk-in shower, flow-flush WC, and sink with a chrome tap. Enhanced by a heated chrome towel rail and built-in mirrored storage.
Parking Arrangements - Private driveway providing off-street parking for two vehicles.
Outside Space - Well-maintained gardens to the front and rear, with convenient side access. The rear garden features a raised patio area offering scenic views, thoughtfully designed raised planters, and elegant French doors leading directly into the kitchen and dining area.
Tenure - Freehold
Council Tax Band - C
Energy Performance Rating - D
Mains Gas - Yes
Mains Electricity - Yes
Mains Water - Yes
Viewing - By appointment with Harvey & Ryall
What 3 Words location - ///epidemics.fabricate.dawn
Boundaries & Ownerships - All prospective purchasers should make their own enquiries before proceeding to exchange of contracts to check the title deeds for any discrepancies of boundaries or rights of way. If you would like any more information of the subject, please contact us where we would be happy to discuss.
Additional Details
Plenty of local amenities in the local village, food, shops, and schools all in the area.
- 1.7 miles from Holmfirth Centre
- 3.2 miles from Holme Moss Summit
- 6.3 miles from Castle Hill
Please contact us to arrange a viewing or your own market appraisal
This property is marketed and listed by Harvey & Ryall
Harvey & Ryall work in partnership with local trusted Solicitors & Mortgage advisors. Please contact us for more information.
Mortgage Advice - 100% free with no obligation mortgage advice appointment with one of our partners. YOUR HOME IS AT RISK IF YOU DO NOT KEEP UP REPAYMENTS ON A MORTGAGE OR OTHER LOAN SECURED ON IT.
Solicitors - Conveyancing quotation with one of our partners.
Property Map
Enquire about this Property
* Indicates the form field needs to be filled in by you
Nearby Properties
Property Search...
Book your free market appraisal
Get a FREE no-obligation market appraisal of your property.
Latest News

Getting your rental property ready for winter! 10 top tips!
Broken boilers, burst pipes, and poorly insulated homes can make being a landlord challenging in winter. And not only are these things costly to resolve, they can make your tenants’ lives extremely difficult too. But if you address these issues early, you can avoid major issues down the road.[more]
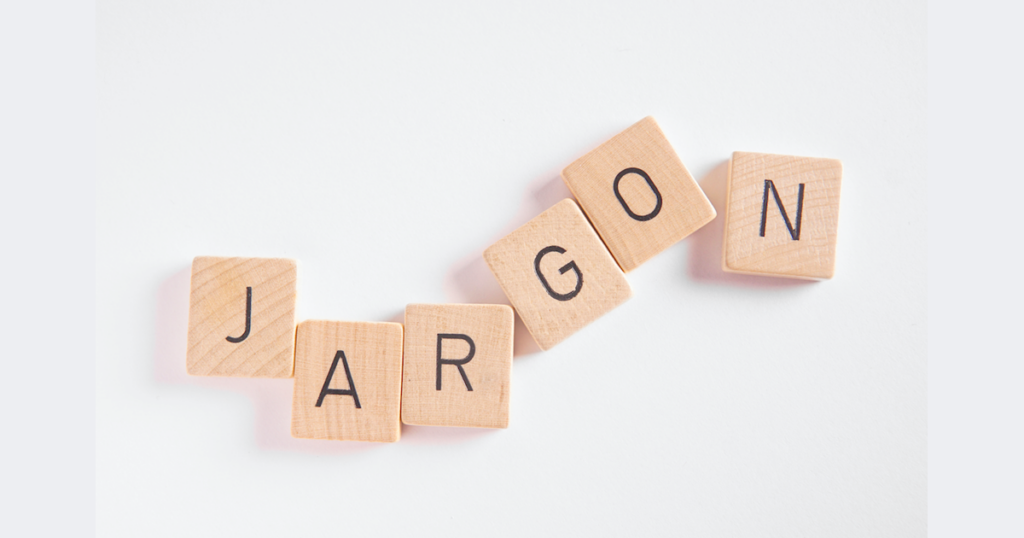
Cut through the Jargon!
Here is a simple handy guide to all the jargon that vendors, purchasers and the wider property community may use to get you into a spin! [more]

New energy efficiency rules for rental properties scrapped
Landlords will no longer be required to improve the energy efficiency of their rental properties as the government has scrapped plans to introduce new minimum standards.[more]
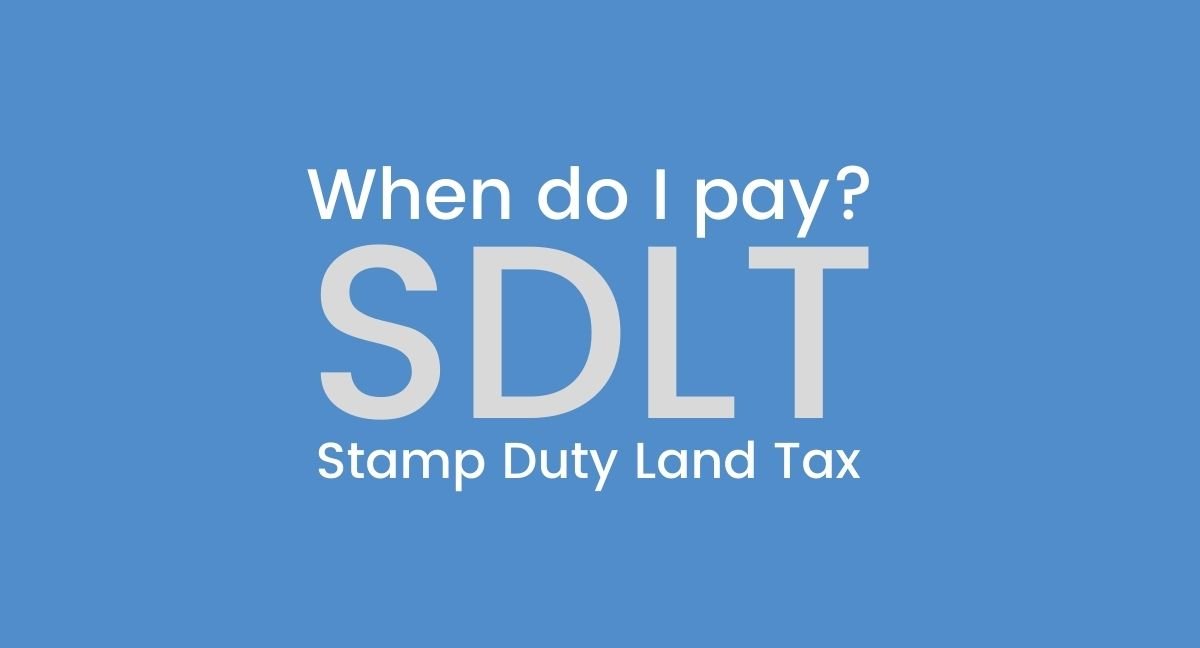
Stamp Duty Land Tax SDLT explained!
Understand Stamp Duty Land Tax SDLT when looking to buy a property! Here is your guide.[more]
Want to buy a home? Where should we start?
Some handy tips to get started when looking for your new home![more]
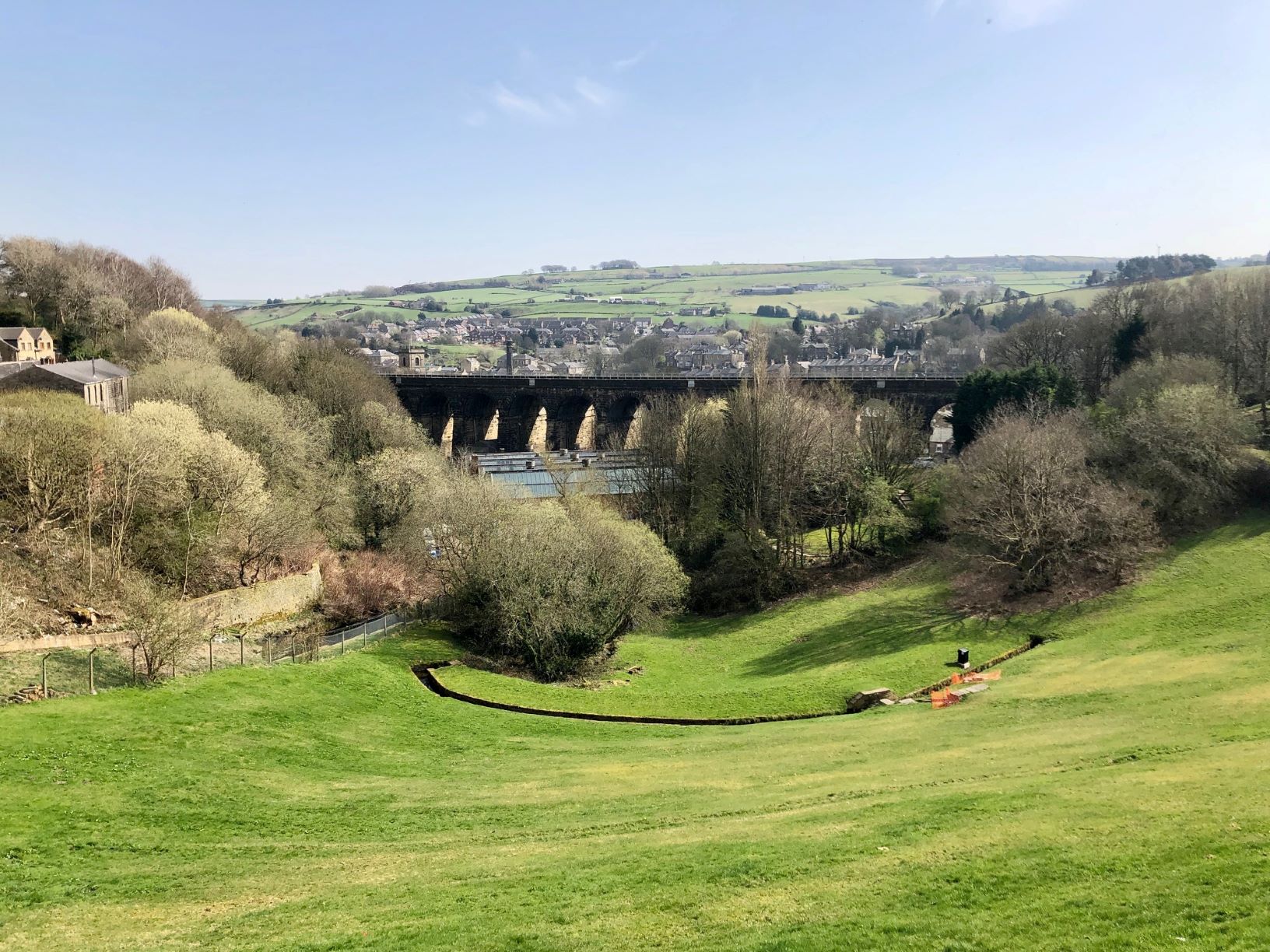
History of Slaithwaite
The area in which we live & love! Slaithwaite has been our home and an area we work closely for many years![more]
What steps to take if your house needs work?
Here we have some handy tips on how to help find the best trades for the job and employ the best in the business![more]
