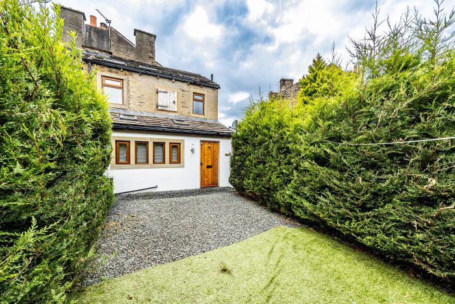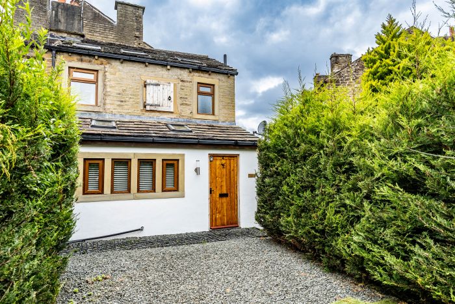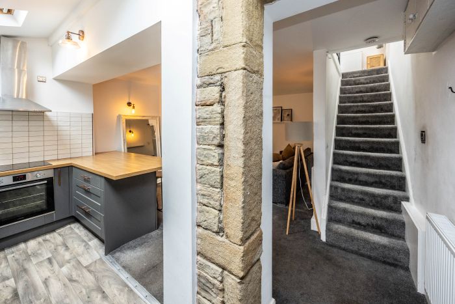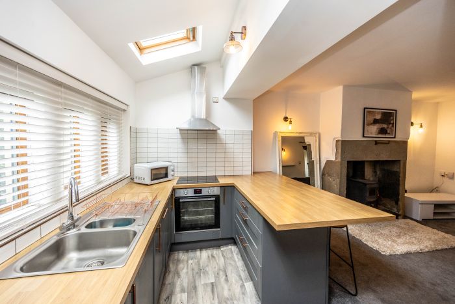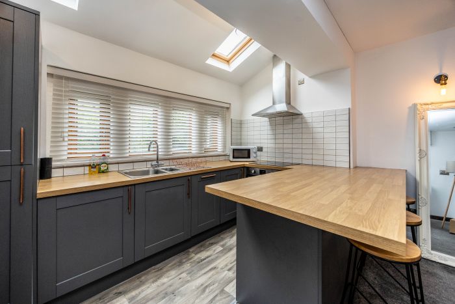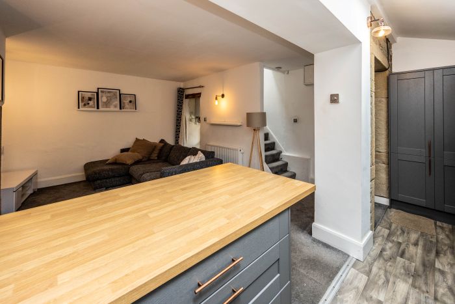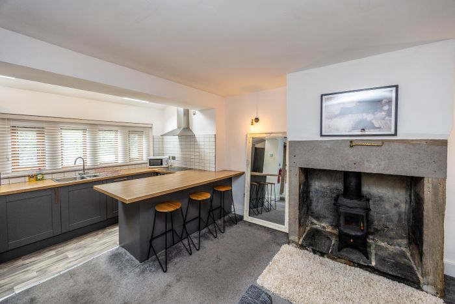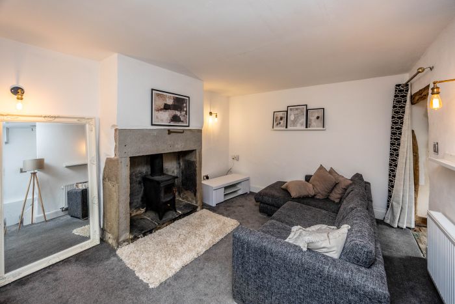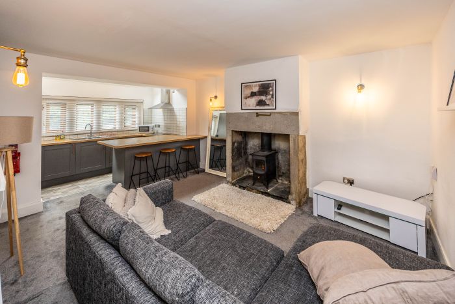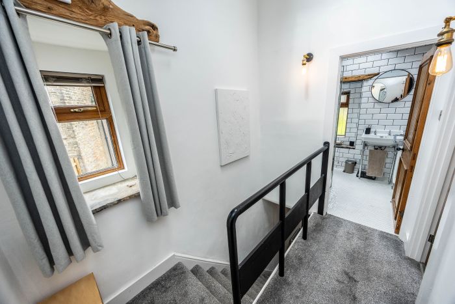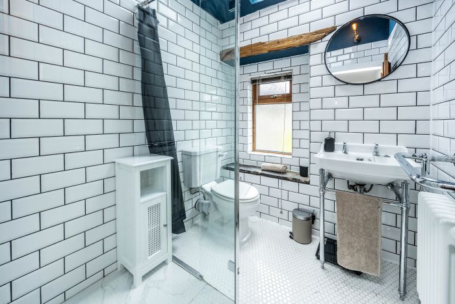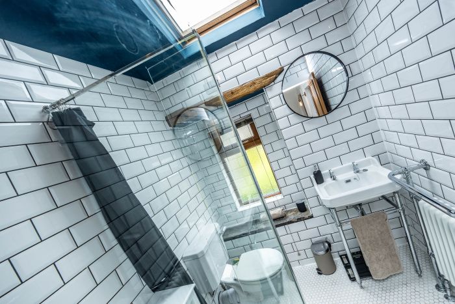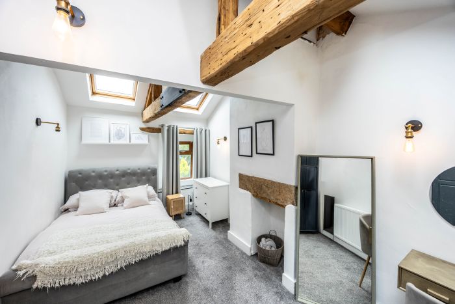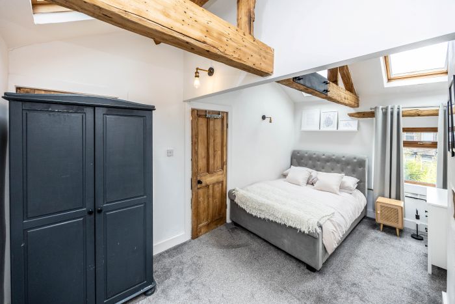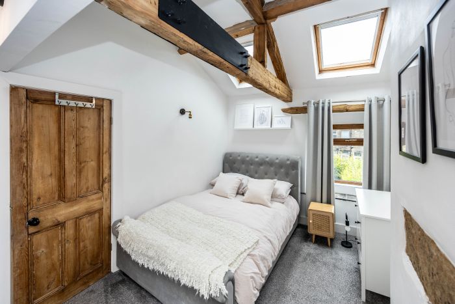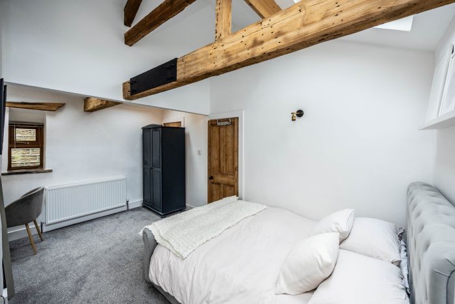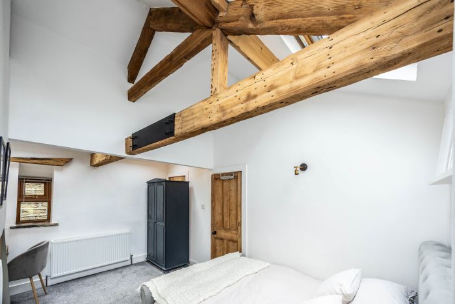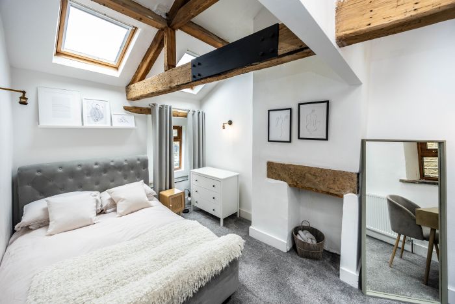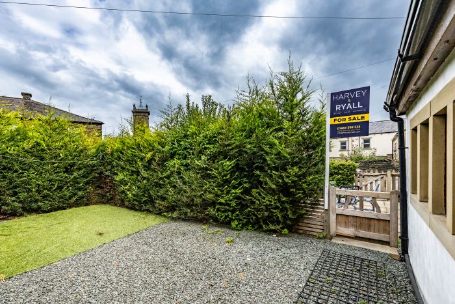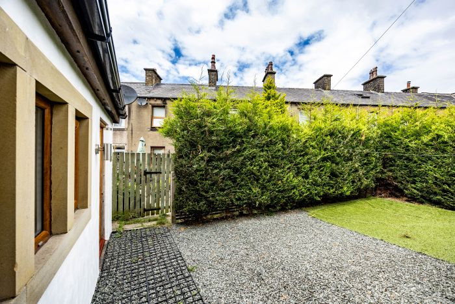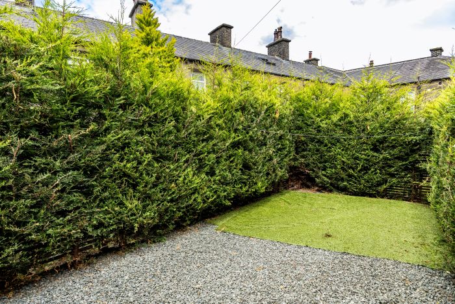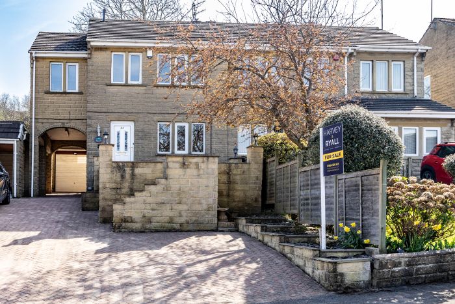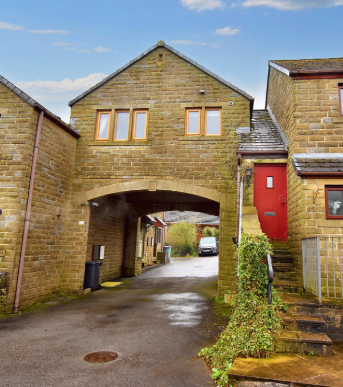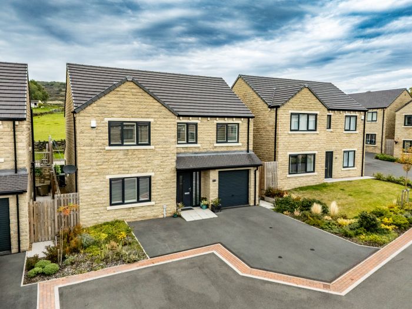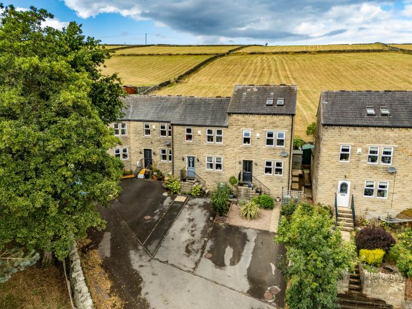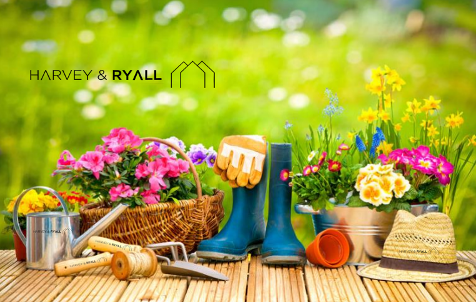Green Street, Meltham, HD9
Virtual Tour
- Vacant possession
- Character property with original features
- Modern kitchen & bathroom with contemporary fixture & fittings
- Perfect home for first time buyer or downsizers
- Council Tax Band A
- Vendor has ability to reinstate 2nd bedroom wall upon agreement
Brimming with character and individuality, this home is a rare gem for those seeking style and original features. From the distinctive ashlar stone window surrounds to the authentic barn door leading to the first floor, every detail tells a story. Step upstairs and you’ll find exposed original oak beams, with natural light pouring in through the roof windows—creating a warm, inviting atmosphere that instantly feels like home.
Key property details
Roof material - Stone slate
Property construction - Coursed Stone
Windows & Doors - UPVC Double Glazed
Heating powered by - Gas Central Heating
Accommodation Listing:
Ground Floor
Living area Designed for socialising and entertaining, the modern kitchen features stylish oak-effect worktops and a breakfast bar for casual dining. Fully integrated appliances include a fridge, freezer, dishwasher, hob, oven, and overhead extractor, all complemented by a tiled splashback and stainless-steel sink with drainer.
Flowing seamlessly from the kitchen is the cosy lounge, where you'll find an original inglenook stone fireplace and a charming wood-burning stove—an ideal space to relax and unwind. There’s also the added benefit of understairs storage accessible from the lounge.
First Floor
Landing Full of natural light and rich in original character, the upper floor welcomes you with vaulted ceilings and exposed original oak beams. From the moment you enter, you get a true sense of the home's heritage and timeless appeal. From the landing, doors lead to the stylish shower room and both bedrooms.
Bedroom 1 (front) The master bedroom is bright and airy, featuring two roof lights and an original front-facing window that fills the space with natural light. Original roof beams create a serene, character-rich atmosphere, while the feature fireplace and ambient wall lighting add warmth and charm—making this a truly restful retreat.
Bedroom 2 (rear) Currently opened up to the master bedroom to form a versatile office or dressing area, this space was originally the second bedroom and can easily be reinstated by replacing the dividing wall. It benefits from its own door, window, lighting, and radiator, making it ideal as a guest room, nursery, or home office—offering flexibility to suit your lifestyle.
Shower room Stylish and thoughtfully designed, the modern open-plan shower room makes excellent use of space without compromising on functionality. It features a full-size wash hand basin, WC, and a spacious walk-in wet floor shower with a fixed glass screen. Contemporary fittings include a luxurious rainfall shower and a classic Victorian-style radiator with integrated towel warmer—blending modern convenience with timeless elegance.
Parking arrangements On street parking (no permit required)
Outside space To the front of the property is a private, low-maintenance garden featuring a gravel seating area and artificial turf—ideal for relaxing or entertaining. This charming outdoor space enjoys fantastic views of the nearby church clock tower, adding a picturesque backdrop to your everyday living.
Tenure - Freehold
Council Tax Band - A
Energy Performance Rating - E
Mains Gas - Yes
Mains Electricity - Yes
Mains Water - Yes
Viewing - By appointment with Harvey & Ryall
What 3 Words location - ///point.drama.conceals
Boundaries & Ownerships - All prospective purchasers should make their own enquiries before proceeding to exchange of contracts to check the title deeds for any discrepancies of boundaries or rights of way. If you would like any more information of the subject, please contact us where we would be happy to discuss.
Additional Details
Plenty of local amenities in the local village, food, shops, and schools all in the area.
- 0.1 miles from Meltham Village
- 3.6 miles from Holmfirth Village
- 2.6 miles from Slaithwaite Village
Please contact us to arrange a viewing or your own market appraisal
This property is marketed and listed by Harvey & Ryall
Harvey & Ryall work in partnership with local trusted Solicitors & Mortgage advisors. Please contact us for more information.
Mortgage Advice - 100% free with no obligation mortgage advice appointment with one of our partners. YOUR HOME IS AT RISK IF YOU DO NOT KEEP UP REPAYMENTS ON A MORTGAGE OR OTHER LOAN SECURED ON IT.
Solicitors - Conveyancing quotation with one of our partners.
Property Map
Enquire about this Property
* Indicates the form field needs to be filled in by you
Nearby Properties
Property Search...
Book your free market appraisal
Get a FREE no-obligation market appraisal of your property.
Latest News

Getting your rental property ready for winter! 10 top tips!
Broken boilers, burst pipes, and poorly insulated homes can make being a landlord challenging in winter. And not only are these things costly to resolve, they can make your tenants’ lives extremely difficult too. But if you address these issues early, you can avoid major issues down the road.[more]

Cut through the Jargon!
Here is a simple handy guide to all the jargon that vendors, purchasers and the wider property community may use to get you into a spin! [more]

New energy efficiency rules for rental properties scrapped
Landlords will no longer be required to improve the energy efficiency of their rental properties as the government has scrapped plans to introduce new minimum standards.[more]
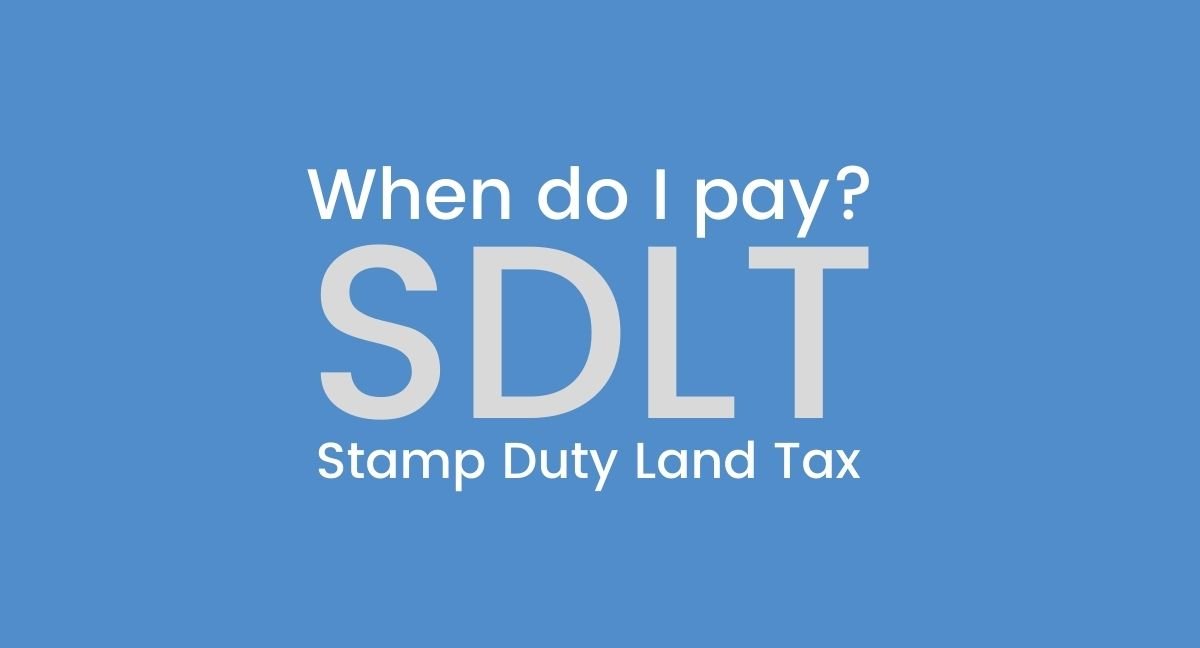
Stamp Duty Land Tax SDLT explained!
Understand Stamp Duty Land Tax SDLT when looking to buy a property! Here is your guide.[more]
Want to buy a home? Where should we start?
Some handy tips to get started when looking for your new home![more]
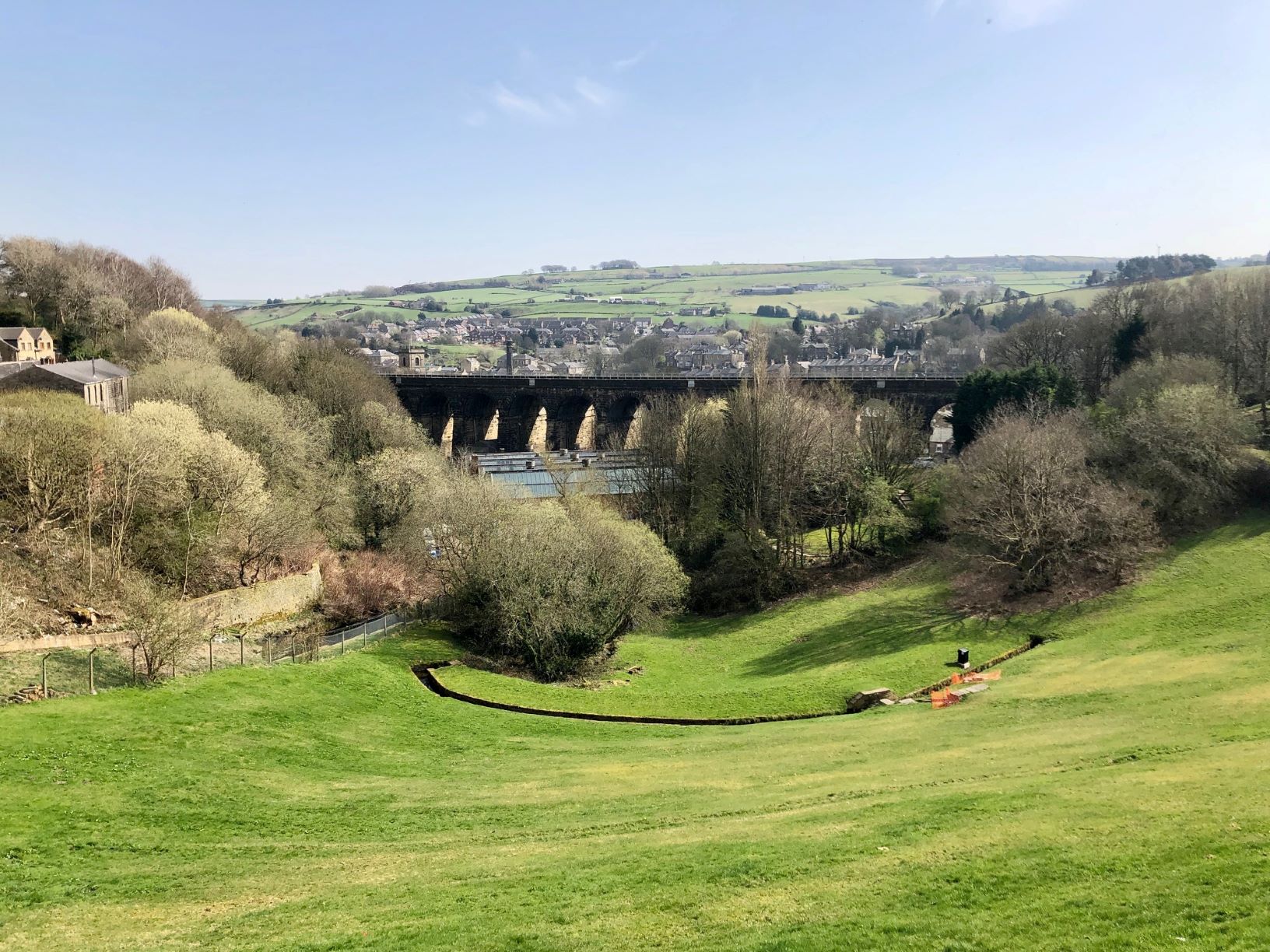
History of Slaithwaite
The area in which we live & love! Slaithwaite has been our home and an area we work closely for many years![more]
What steps to take if your house needs work?
Here we have some handy tips on how to help find the best trades for the job and employ the best in the business![more]
