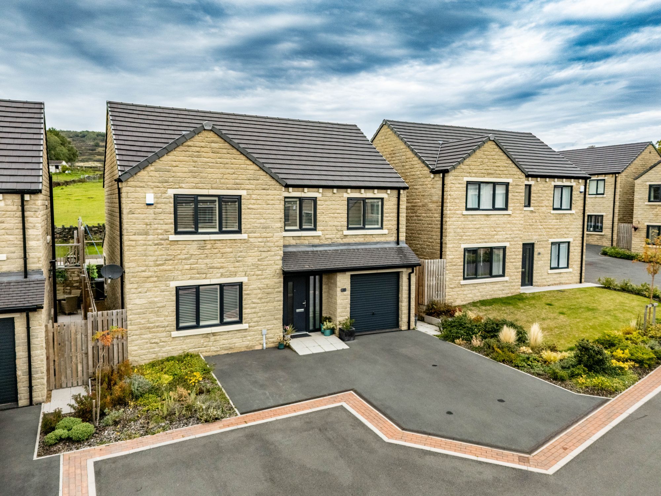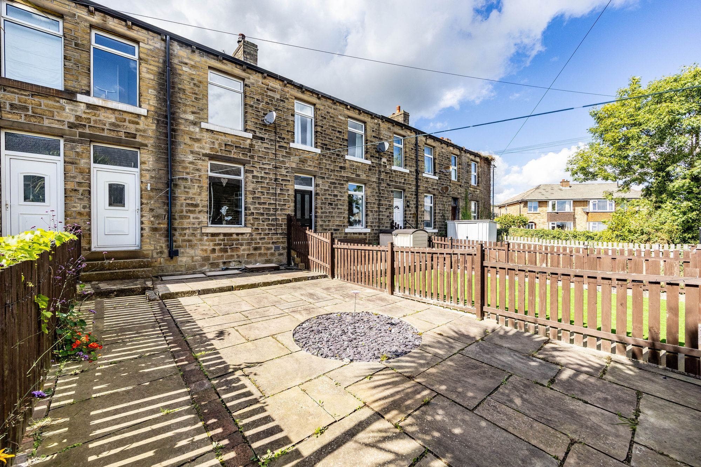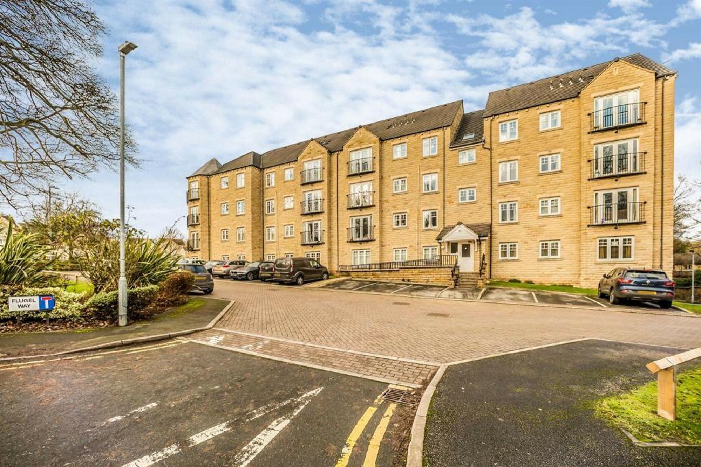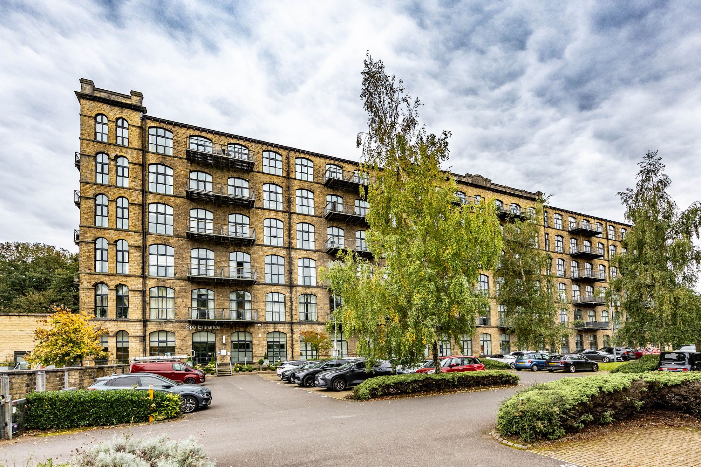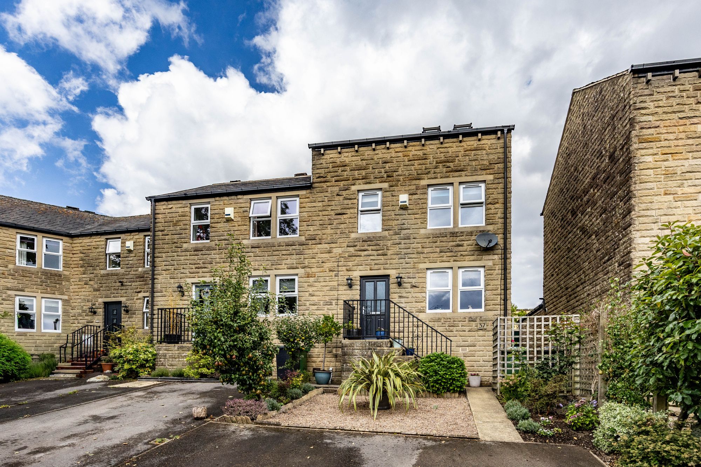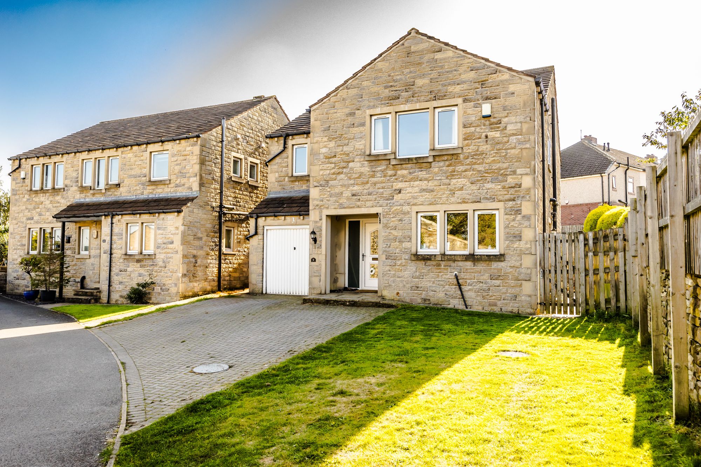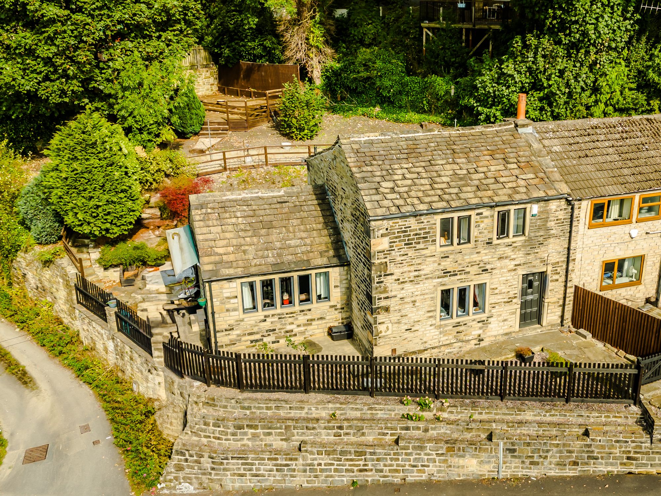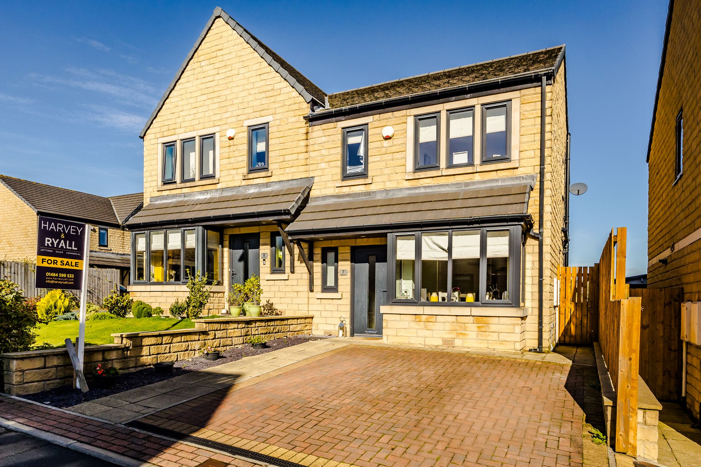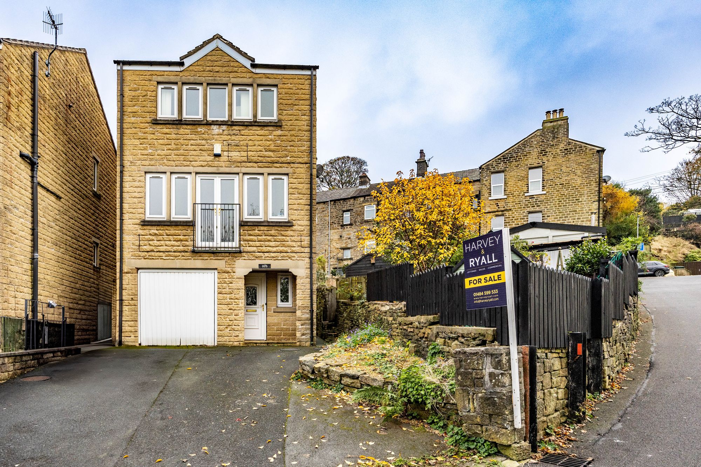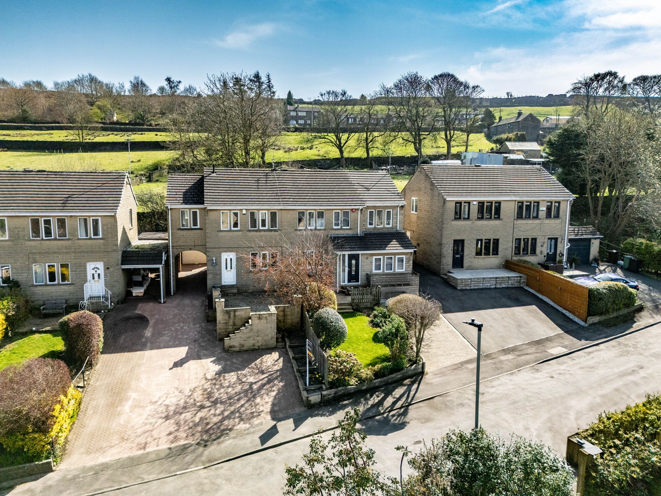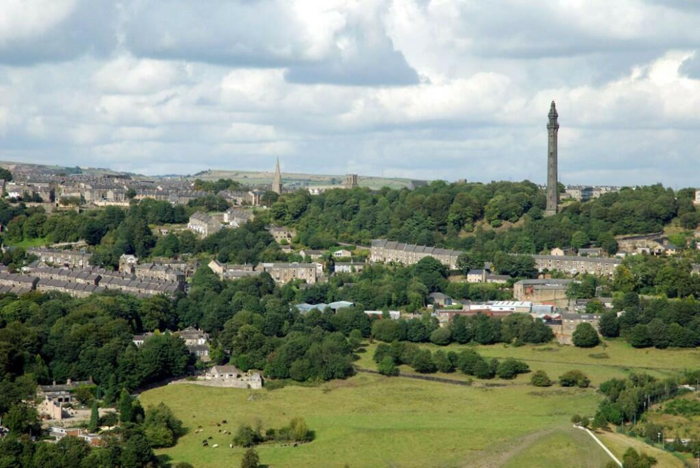Your Property Search Results...
Helme Fold, Meltham, HD9 [View Map]
£440,000
Available: Now
Available: Now 4 3
Larch Close, Wheatley, HX2 [View Map]
£195,000
Available: Now
Available: Now 3 2
Leymoor Road, Golcar, HD7 [View Map]
Guide Price £170,000
Available: Now
Available: Now 3 1
Flugel Way, Huddersfield, HD3 [View Map]
In Excess of £120,000
Available: Now
Available: Now 2 1
Low Westwood Lane, Linthwaite, HD7 [View Map]
Guide Price £90,000
Available: Now
Available: Now 1 1
Broadfield Park, Holmfirth, HD9 [View Map]
£300,000
Available: Now
Available: Now 3 2
Moorcroft, Golcar, HD7 [View Map]
£380,000
Available: Now
Available: Now 4 3
Station Road, Fenay Bridge, HD8 [View Map]
Fixed Price £235,000
Available: Now
Available: Now 3 1
Mill Court, Huddersfield, HD4 [View Map]
£235,000
Available: Now
Available: Now 3 3
Lane Top, Linthwaite, HD7 [View Map]
Guide Price £300,000
Available: Now
Available: Now 4 3
Ingdale Drive, Holmfirth, HD9 [View Map]
£310,000
Available: Now
Available: Now 4 2
Keighley Road, Halifax, HX2 [View Map]
£625 pcm
Available: Now
Available: Now 1 1
Book your free market appraisal
Get a FREE no-obligation market appraisal of your property.
Latest News

Getting your rental property ready for winter! 10 top tips!
Broken boilers, burst pipes, and poorly insulated homes can make being a landlord challenging in winter. And not only are these things costly to resolve, they can make your tenants’ lives extremely difficult too. But if you address these issues early, you can avoid major issues down the road.[more]

Cut through the Jargon!
Here is a simple handy guide to all the jargon that vendors, purchasers and the wider property community may use to get you into a spin! [more]

New energy efficiency rules for rental properties scrapped
Landlords will no longer be required to improve the energy efficiency of their rental properties as the government has scrapped plans to introduce new minimum standards.[more]
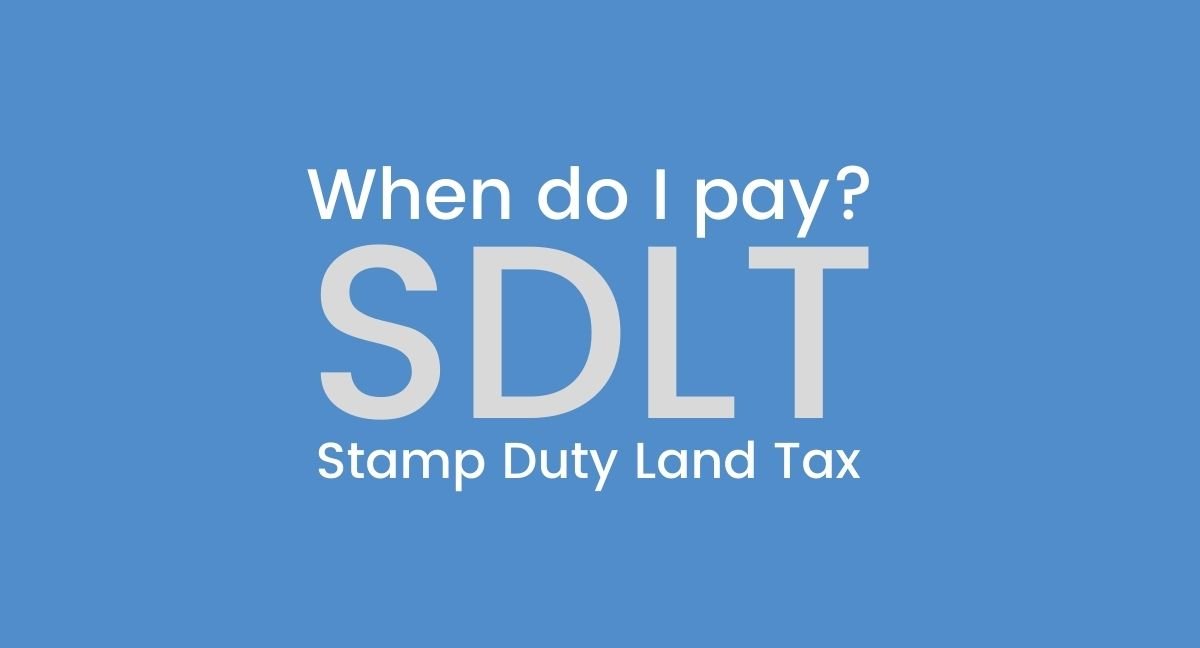
Stamp Duty Land Tax SDLT explained!
Understand Stamp Duty Land Tax SDLT when looking to buy a property! Here is your guide.[more]
Want to buy a home? Where should we start?
Some handy tips to get started when looking for your new home![more]
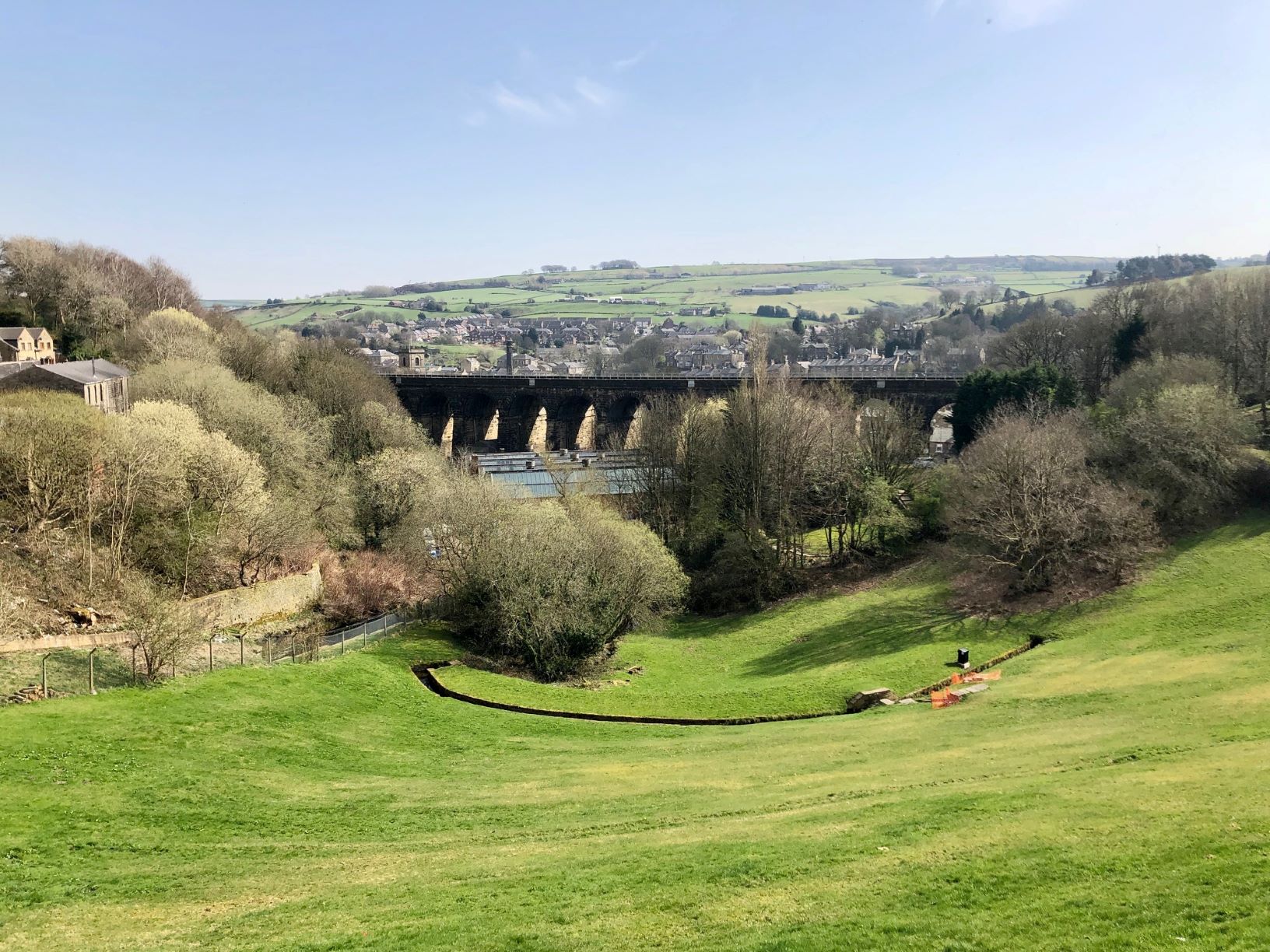
History of Slaithwaite
The area in which we live & love! Slaithwaite has been our home and an area we work closely for many years![more]
What steps to take if your house needs work?
Here we have some handy tips on how to help find the best trades for the job and employ the best in the business![more]
