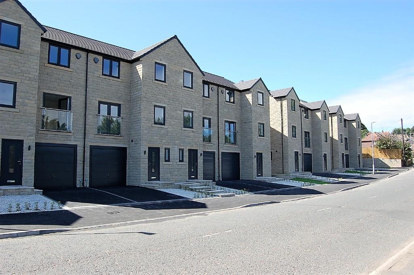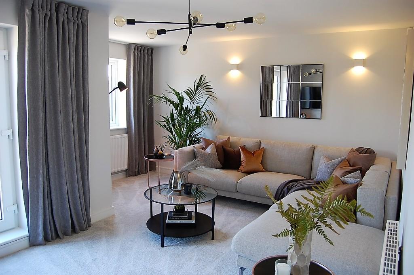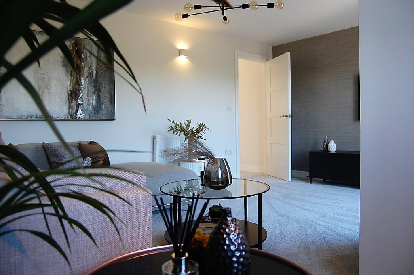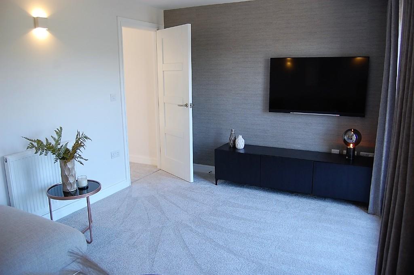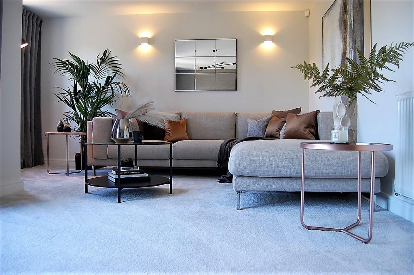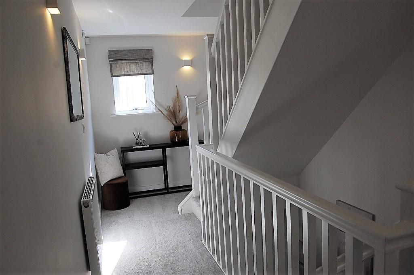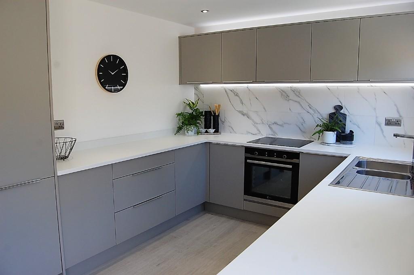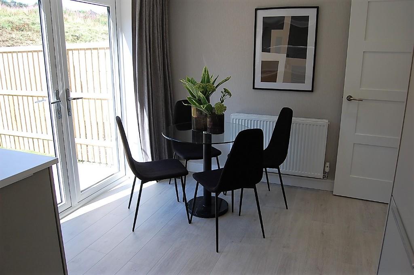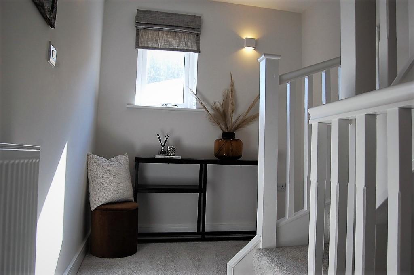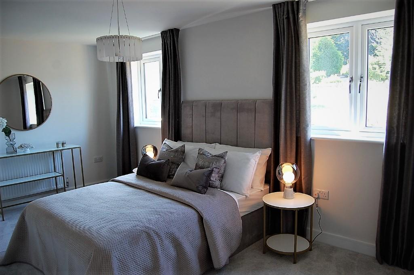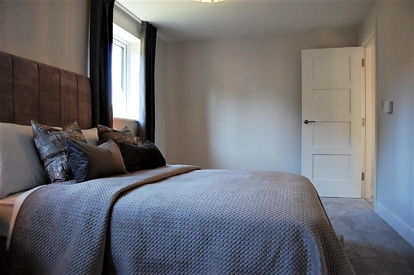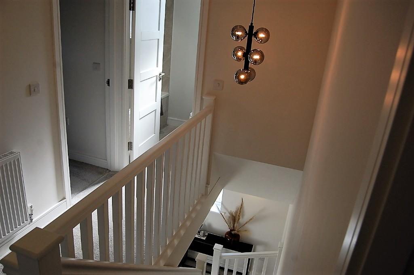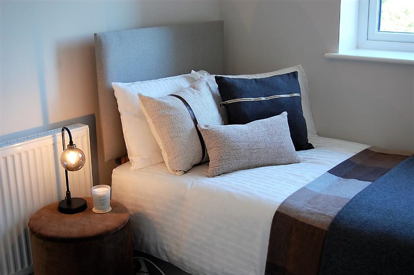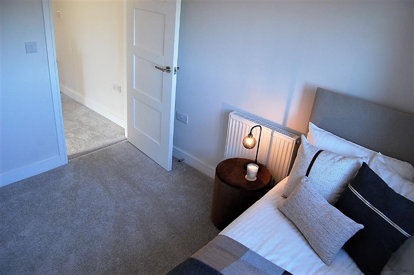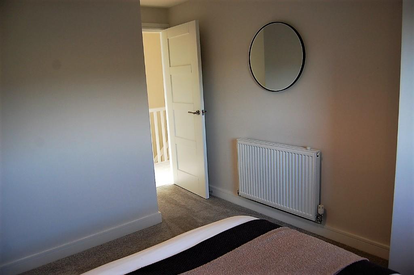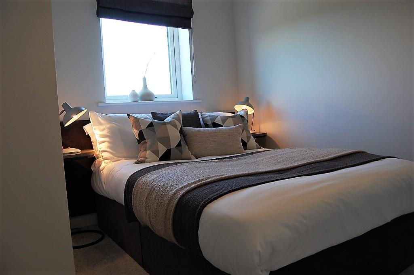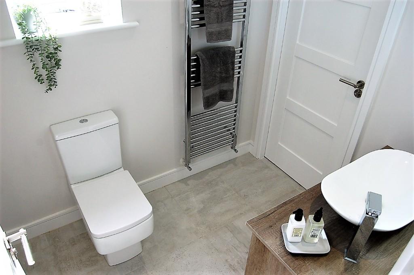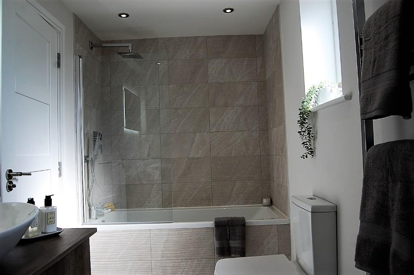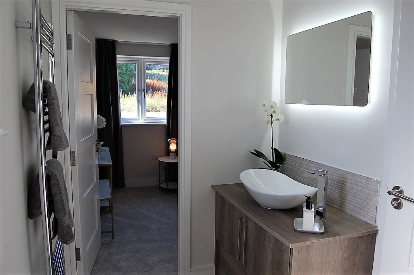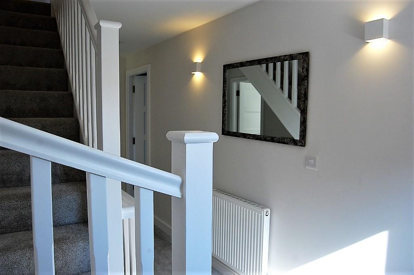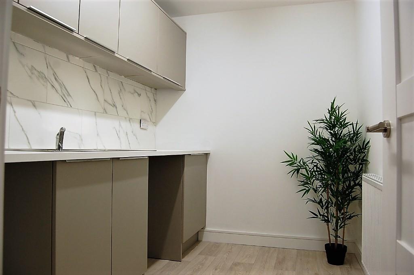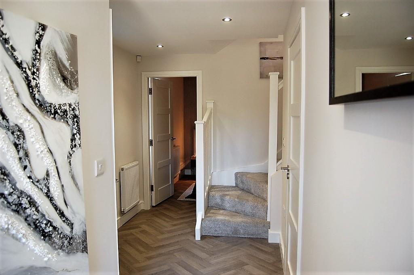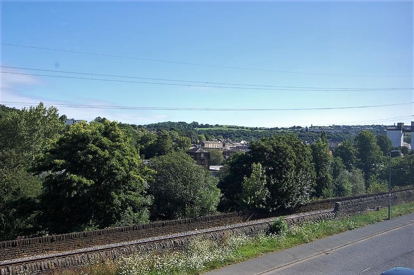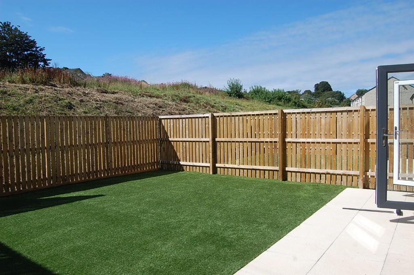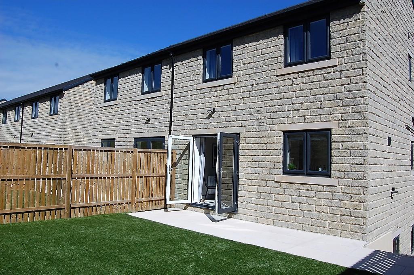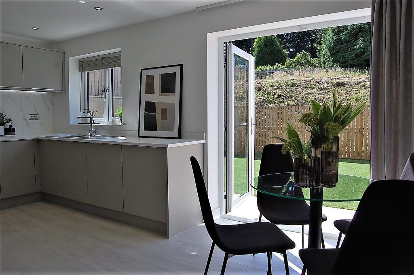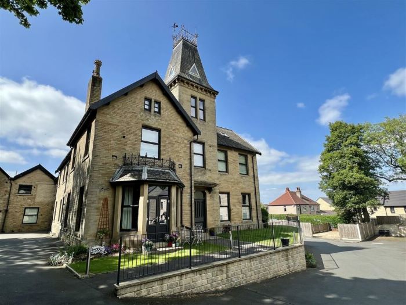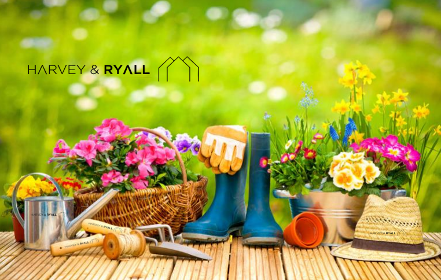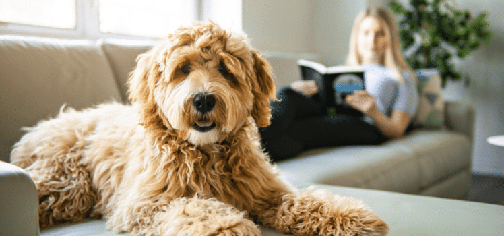Lillands Lane, Brighouse, West Yorkshire, HD6
Description:
Ground Floor
Entrance - Glazed composite entrance door, vinyl flooring, central heating, spot lighting and access to the garage, first bedroom and downstairs shower room.
Shower Room - W.C, washbasin, shower with a folding glass screen and tiled enclosure, vinyl flooring, chrome towel radiator, double glazed window to the side of the elevation, spot lighting and extractor fan.
Bedroom One/Home Office - Double glazed window to the side elevation, carpet flooring, central heating, spot lighting.
Garage -Plastered & decorated garage to fit 1 car, and access to the separate utility room.
Utility Room - Fitted units, sink & drainer, plumbing for washing machine, additional space has been provided for a dryer.
First Floor
Landing - Carpet to the stairs and landings, central heating, ceiling lights and doors to access bedrooms, bathrooms, living room and kitchen/diner.
Kitchen/Diner- Brand New modern fitted kitchen of superior quality and design to a standard kitchen with under counter LED lighting, built in appliances; fridge, freezer, dishwasher, oven, integrated extractor and induction hob. Featuring laminate flooring, double glazed window to the rear elevation, double glazed patio doors opening up to the rear garden, central heating and spot/ceiling lighting.
Living Room - Double glazed window to the front elevation, carpet flooring, central heating, ceiling light and double-glazed patio doors with stainless steel and glass handrail Juliet balcony.
Second Floor
Bedroom Two - Master bedroom double glazed windows to the rear elevation, carpet flooring, central heating, ceiling light, alarm key pad and door to access family bathroom.
Bathroom - Bath with glass shower screen and mains fed mixer shower above, w/c, wash basin, vinyl flooring, chrome towel radiator, double glazed window to the side elevation, spot lighting, extractor fan and lighted mirror.
Bedroom Three - Double bedroom double glazed window to the front elevation, carpet flooring, central heating and ceiling light.
Bedroom Four - Single bedroom double glazed window to the front elevation, carpet flooring, central heating and ceiling light.
Outside
To the front of the property is a driveway as well as a garage suited for car parking up to 2 cars, paved path which leads to the front entrance door which continues down the side of the property to the enclosed rear garden. Artificial grass, stone and planted trees situated throughout the front of the development.
To the rear is an enclosed low maintenance artificial lawned garden.
EPC Rating - B
Property Map
Enquire about this Property
* Indicates the form field needs to be filled in by you
Property Search...
Book your free market appraisal
Get a FREE no-obligation market appraisal of your property.
Latest News
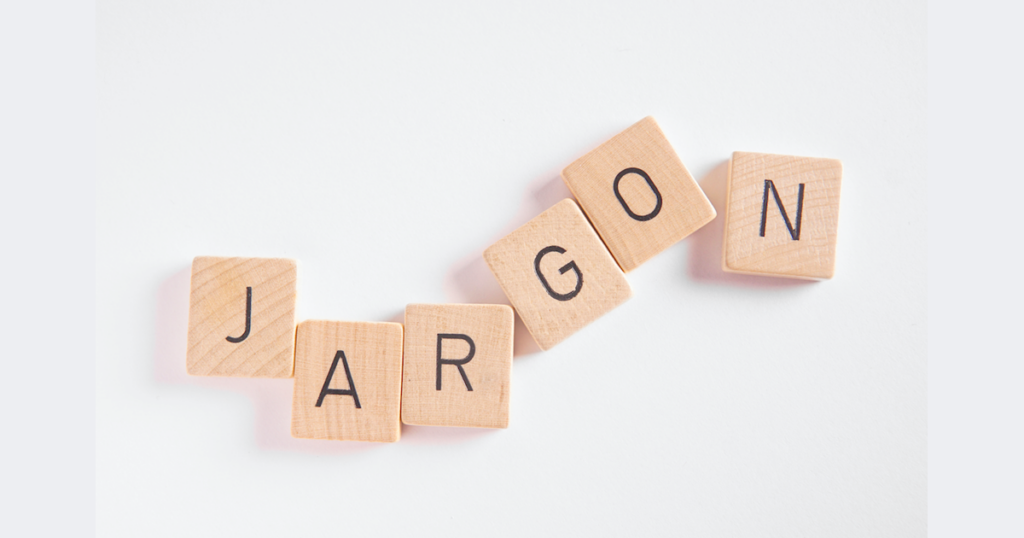
Cut through the Jargon!
Here is a simple handy guide to all the jargon that vendors, purchasers and the wider property community may use to get you into a spin! [more]

New energy efficiency rules for rental properties scrapped
Landlords will no longer be required to improve the energy efficiency of their rental properties as the government has scrapped plans to introduce new minimum standards.[more]
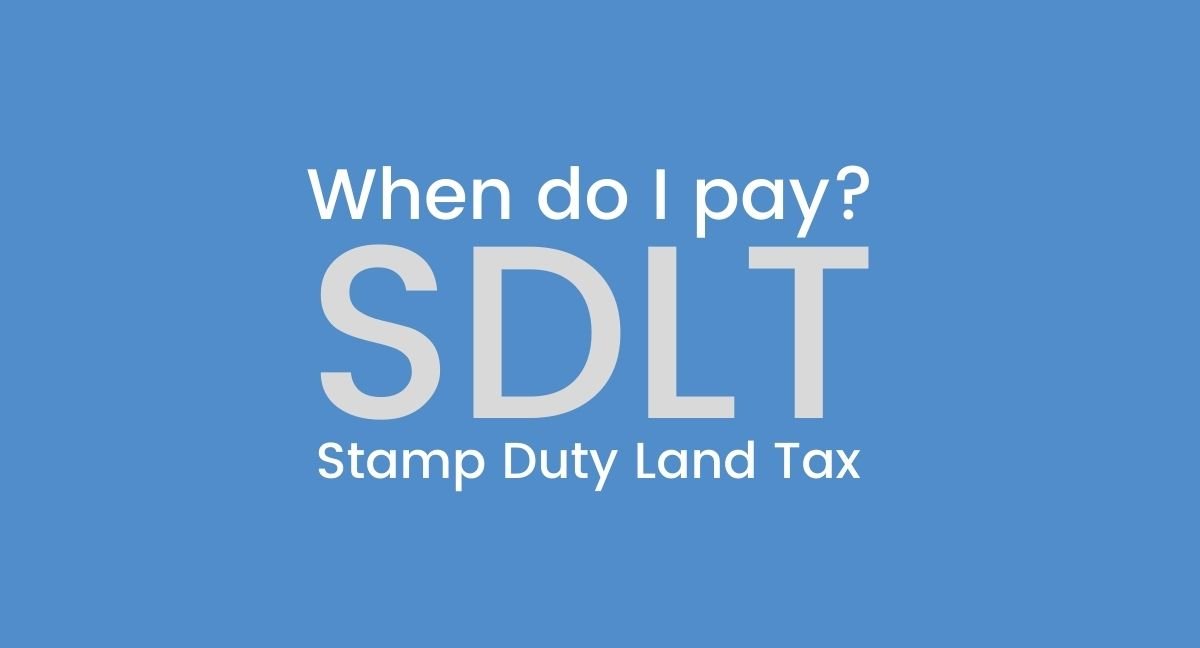
Stamp Duty Land Tax SDLT explained!
Understand Stamp Duty Land Tax SDLT when looking to buy a property! Here is your guide.[more]
Want to buy a home? Where should we start?
Some handy tips to get started when looking for your new home![more]
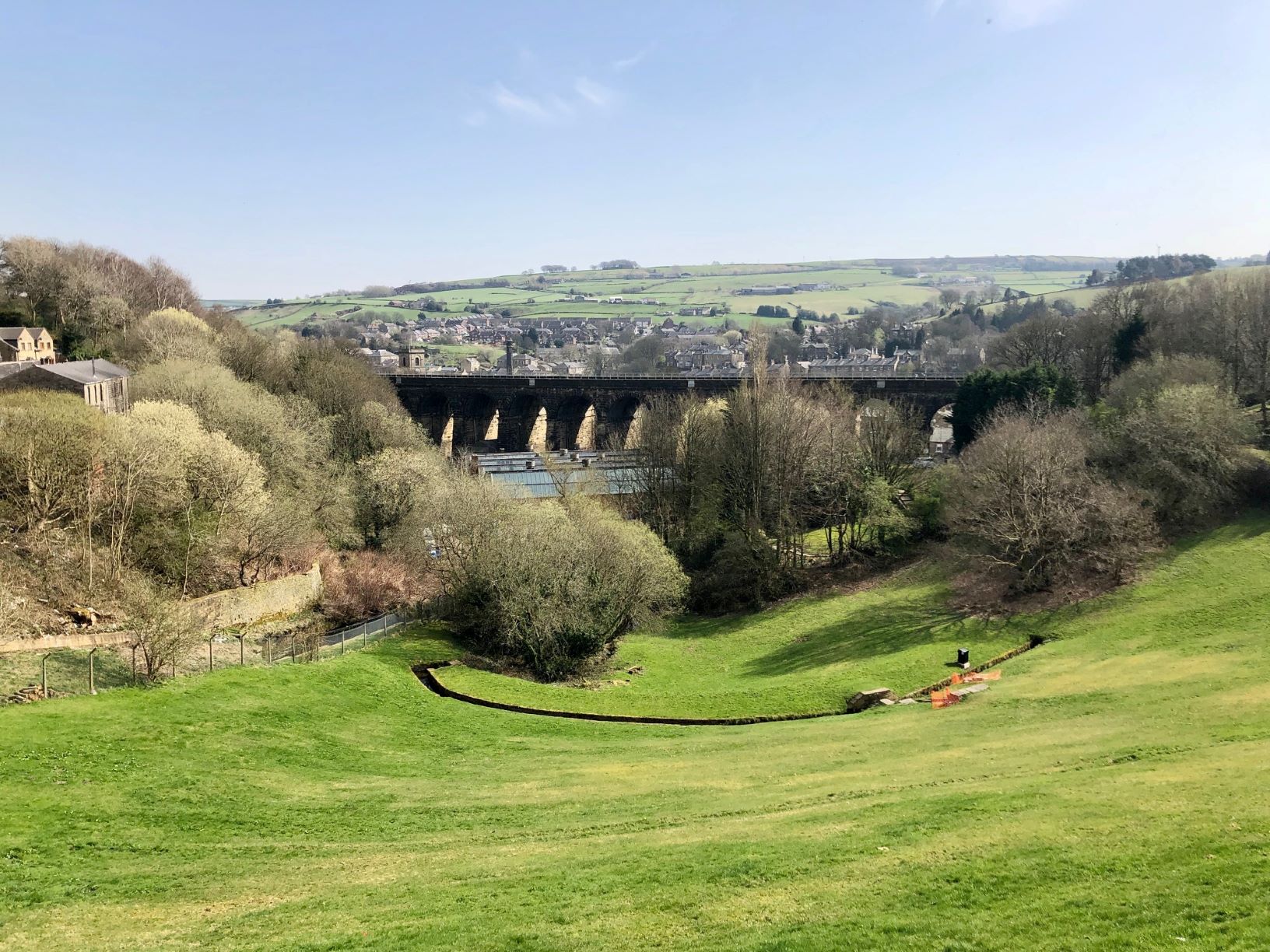
History of Slaithwaite
The area in which we live & love! Slaithwaite has been our home and an area we work closely for many years![more]
What steps to take if your house needs work?
Here we have some handy tips on how to help find the best trades for the job and employ the best in the business![more]

Rising rent prices for tenants
Some handy tips for tenants to combat the rising rent prices in the UK[more]
