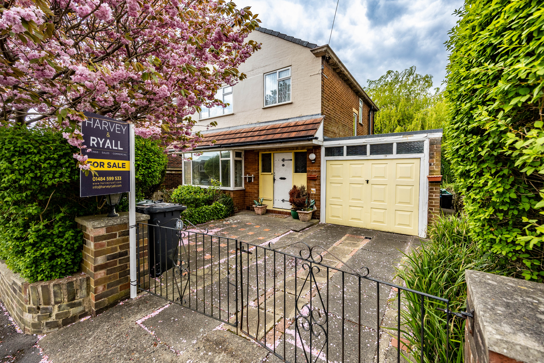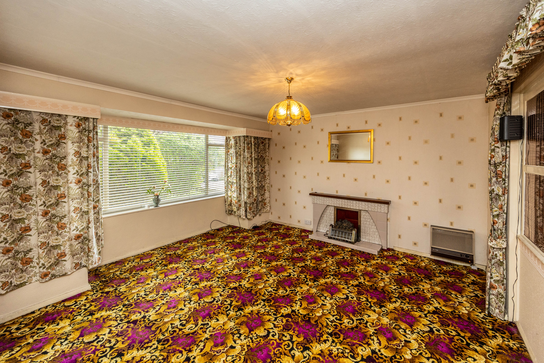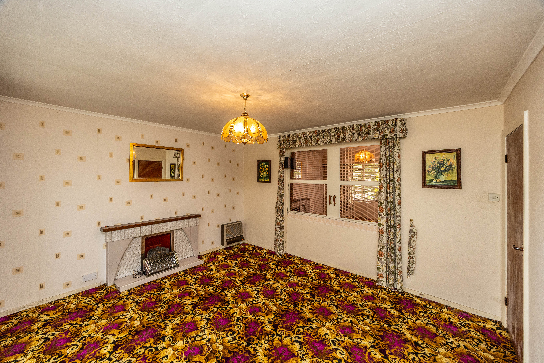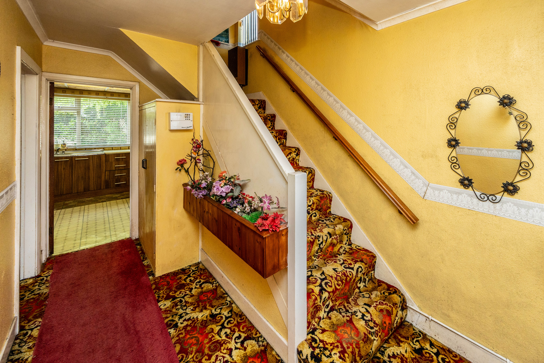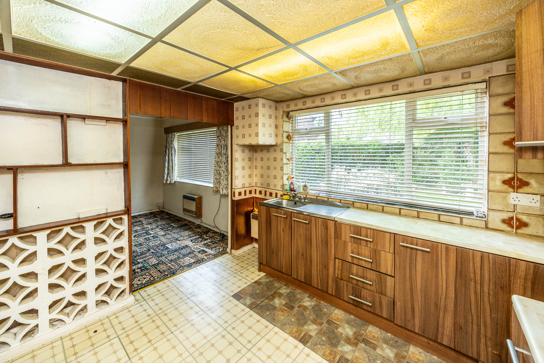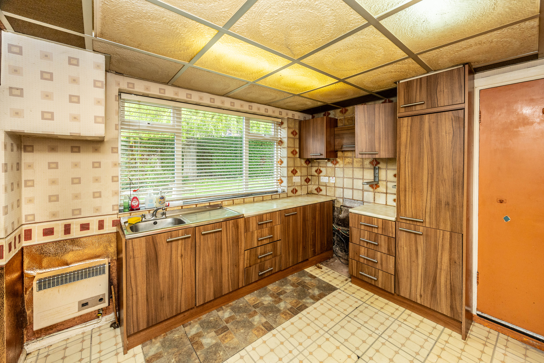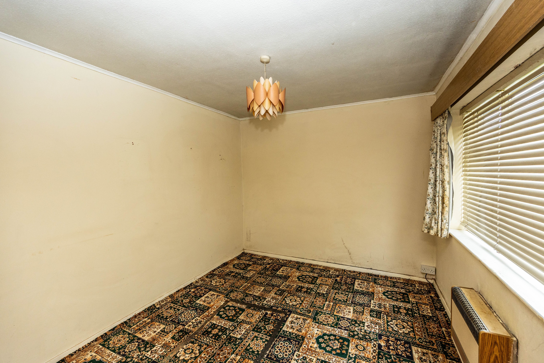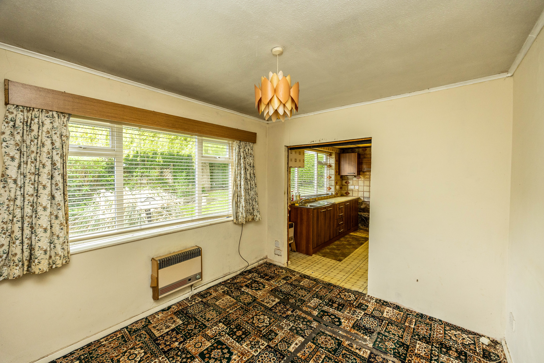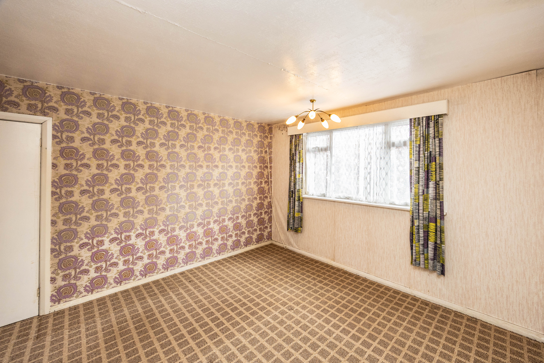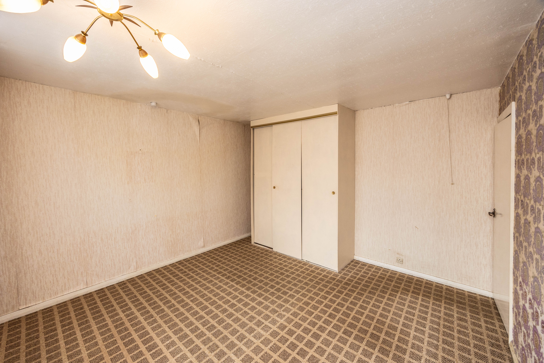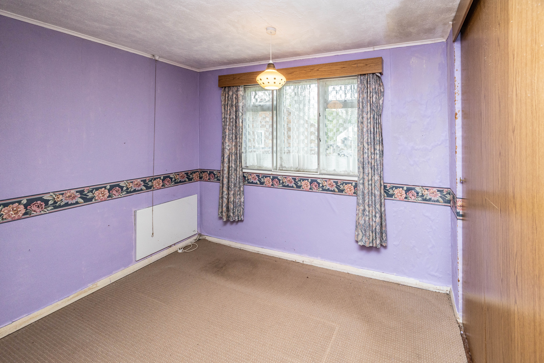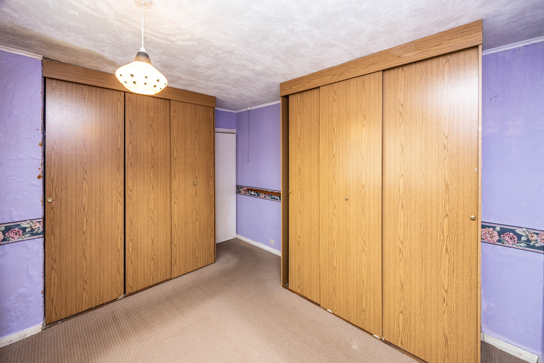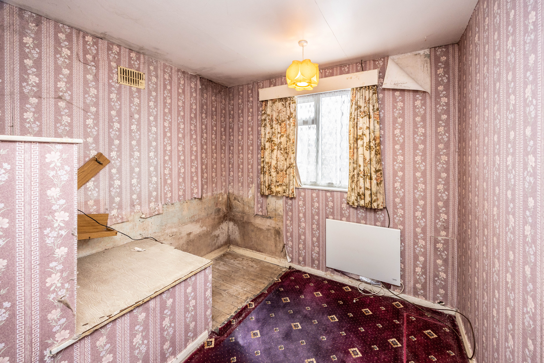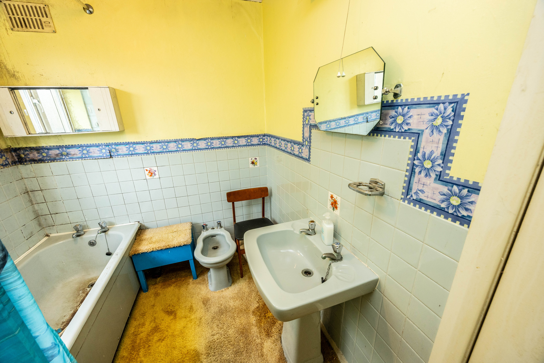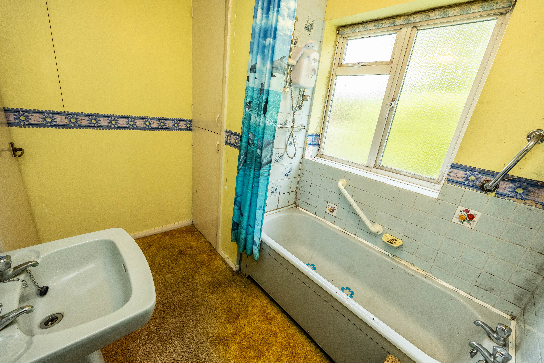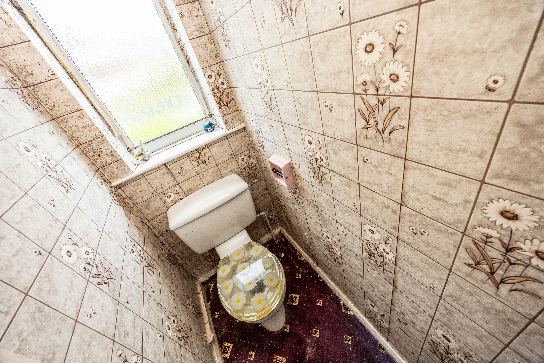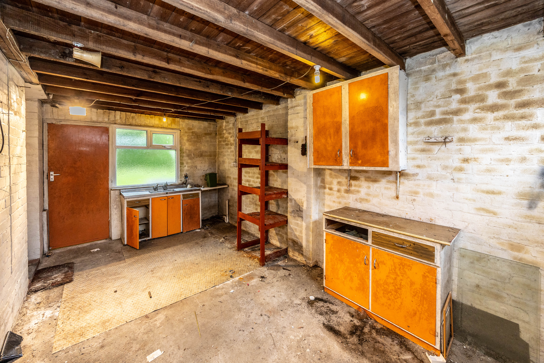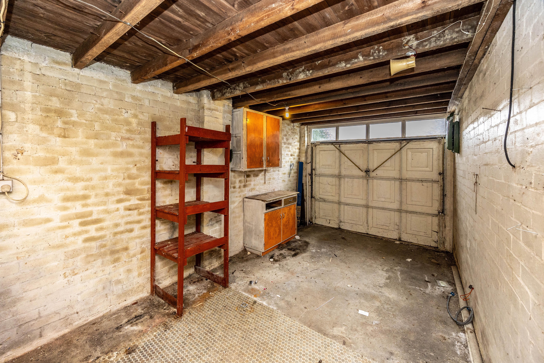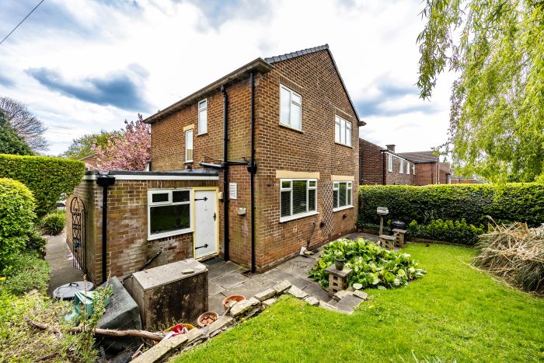Springwood Hall Gardens, Huddersfield, West Yorkshire, HD1
Key property details
Windows & Doors - UPVC Double Glazed
Heating powered by - Gas Central Heating
Accommodation Listing:
Ground Floor
Entrance Hall 4.07m x 2.36m - A generous entrance hall welcomes you into the home, providing access to the spacious lounge, well-equipped kitchen, formal dining room, and the staircase leading to the first floor.
Lounge 4.66m x 4.35m - The spacious lounge features a gas fireplace, carpeting, and a large bay window that frames a lovely view of the front garden and driveway.
Kitchen 3.29m x 2.98m - The family kitchen flows seamlessly into the dining room, offering a delightful view of the rear garden. It's well-equipped with a sink, ample wall and base units and a convenient walk-in pantry. Additionally, there is direct access to the large garage, making it both practical and functional for family living.
Dining Room 3.31m x 2.98m - The dining room is carpeted and bathed in natural light, thanks to a large window that overlooks the rear garden. With plenty of space, it can easily accommodate a large dining set or be repurposed as an additional lounge area, offering flexibility to suit your needs.
First Floor
Landing 1.92m x 1.18m - Carpeted landing leading to bedrooms and bathrooms.
Family Bathroom 2.74m x 1.98m - The family bathroom features a three-piece suite, including a sink, toilet, bath with an overhead shower, and a bidet. It also benefits from a built-in airing cupboard, providing convenient storage.
WC 1.76m x 0.84m - Cosy WC, tiled with privacy glass window.
Bedroom 1 (Front) 4.05m x 3.83m - Spacious double bedroom, carpeted with built in wardrobes and large window overlooking the front garden.
Bedroom 2 (Rear) 3.83m x 2.75m - Double bedroom with built in storage, overlooking the rear garden.
Bedroom 3 (Front) 2.97m x 2.74m - Cosy double bedroom, carpeted with window overlooking the front garden.
Parking Arrangements - Double car driveway to the front of the property and added space via the garage.
Garage 5.73m x 3.02m - Large garage with windows, sink and power, includes access to the rear garden and into the kitchen.
Outside Space - Gated access to the driveway and front garden with gardens to the side and rear.
Tenure - Freehold
Council Tax Band - TBC
Energy Performance Rating - TBC
Mains Gas - Yes
Mains Electricity - Yes
Mains Water - Yes
Viewing - By appointment with Harvey & Ryall
What 3 Words location - ///rooms.blank.push
Boundaries & Ownerships - All prospective purchasers should make their own enquiries before proceeding to exchange of contracts to check the title deeds for any discrepancies of boundaries or rights of way. If you would like any more information of the subject, please contact us where we would be happy to discuss.
Additional Details
Plenty of local amenities in the local village, food, shops, and schools all in the area.
- 0.5 miles from Greenhead Park
- 1.4 miles from John Smith Stadium
- 3.8 miles from Junction 23 M62
Please contact us to arrange a viewing or your own market appraisal
This property is marketed and listed by Harvey & Ryall
Harvey & Ryall work in partnership with local trusted Solicitors & Mortgage advisors. Please contact us for more information.
Mortgage Advice - 100% free with no obligation mortgage advice appointment with one of our partners. YOUR HOME IS AT RISK IF YOU DO NOT KEEP UP REPAYMENTS ON A MORTGAGE OR OTHER LOAN SECURED ON IT.
Solicitors - Conveyancing quotation with one of our partners.
Property Map
Enquire about this Property
* Indicates the form field needs to be filled in by you
Property Search...
Book your free market appraisal
Get a FREE no-obligation market appraisal of your property.
Latest News

Getting your rental property ready for winter! 10 top tips!
Broken boilers, burst pipes, and poorly insulated homes can make being a landlord challenging in winter. And not only are these things costly to resolve, they can make your tenants’ lives extremely difficult too. But if you address these issues early, you can avoid major issues down the road.[more]

Cut through the Jargon!
Here is a simple handy guide to all the jargon that vendors, purchasers and the wider property community may use to get you into a spin! [more]

New energy efficiency rules for rental properties scrapped
Landlords will no longer be required to improve the energy efficiency of their rental properties as the government has scrapped plans to introduce new minimum standards.[more]
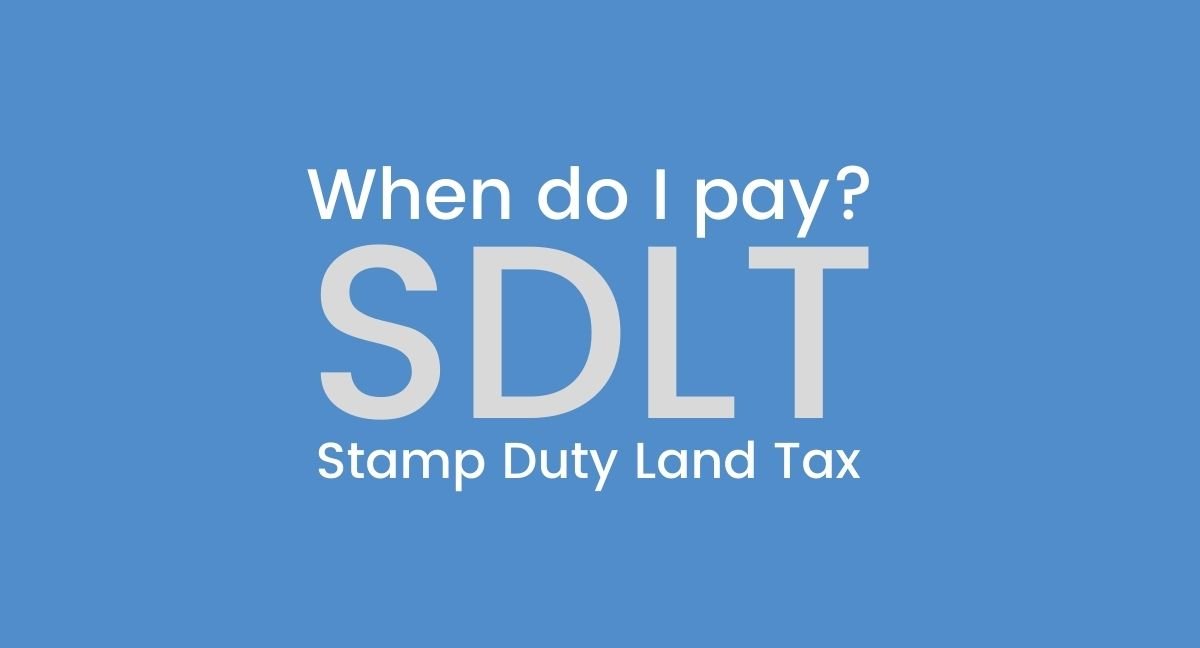
Stamp Duty Land Tax SDLT explained!
Understand Stamp Duty Land Tax SDLT when looking to buy a property! Here is your guide.[more]
Want to buy a home? Where should we start?
Some handy tips to get started when looking for your new home![more]
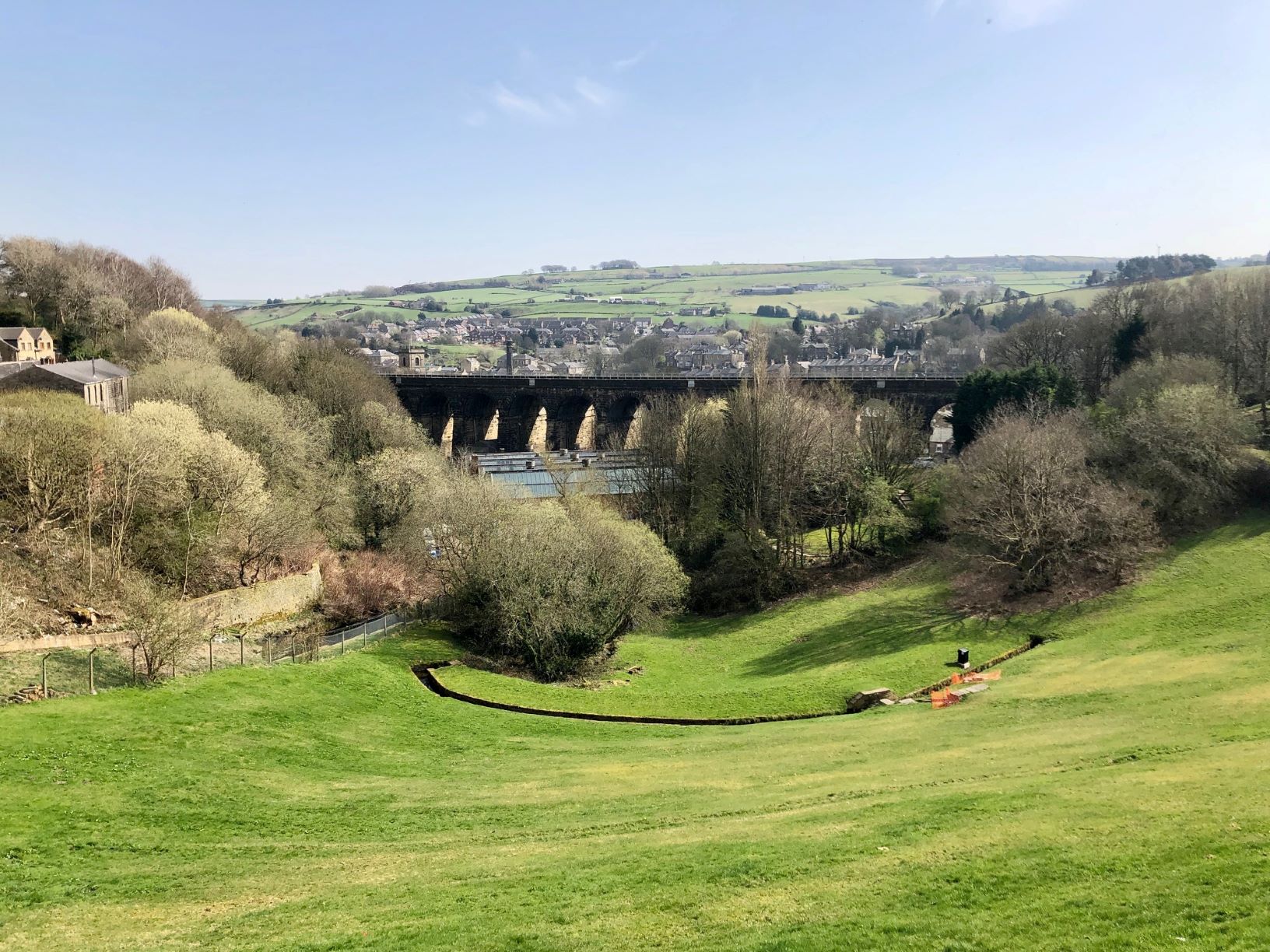
History of Slaithwaite
The area in which we live & love! Slaithwaite has been our home and an area we work closely for many years![more]
What steps to take if your house needs work?
Here we have some handy tips on how to help find the best trades for the job and employ the best in the business![more]
