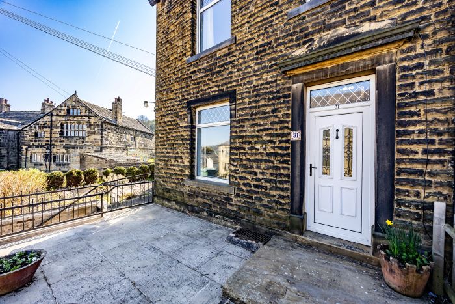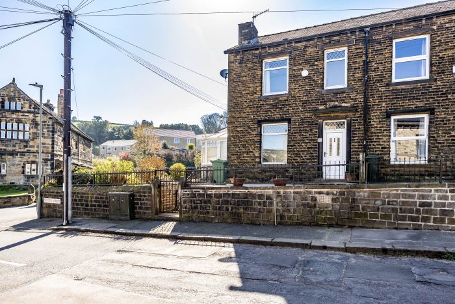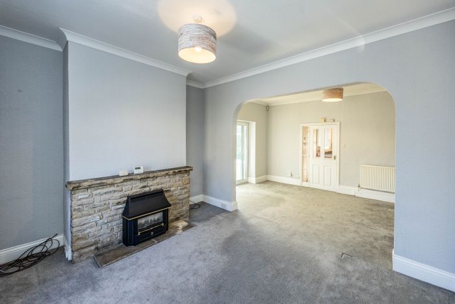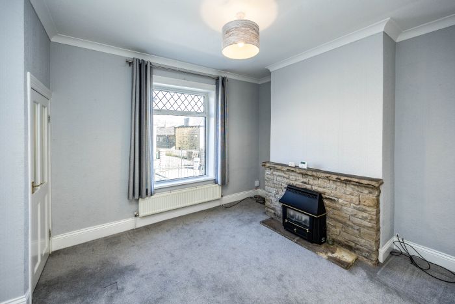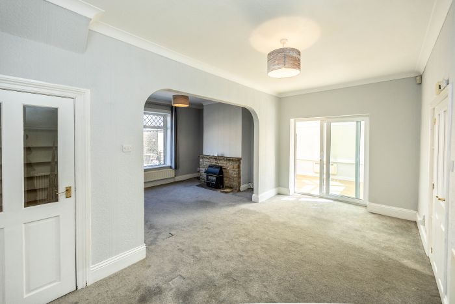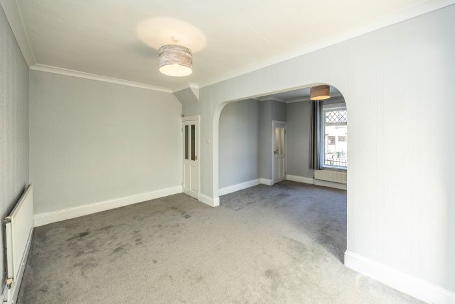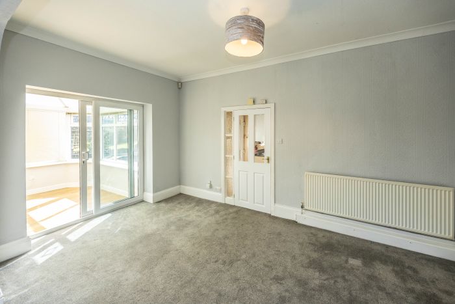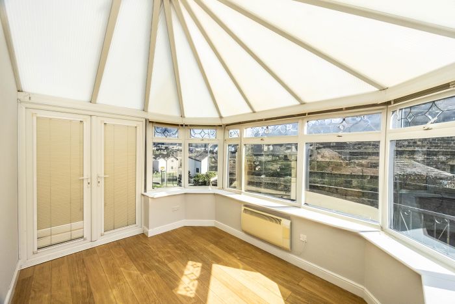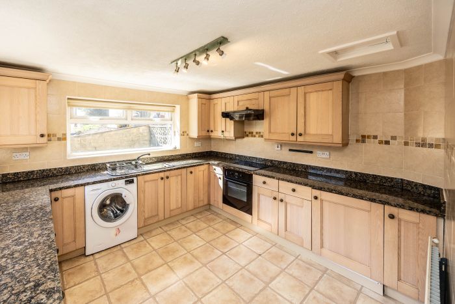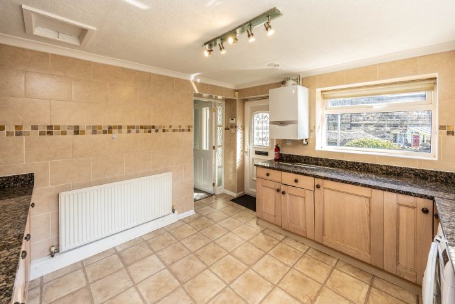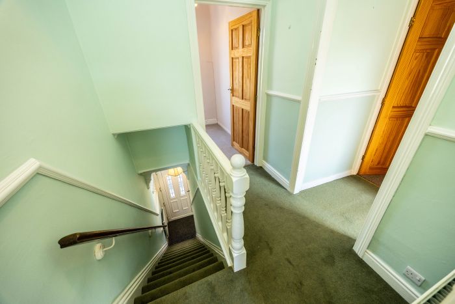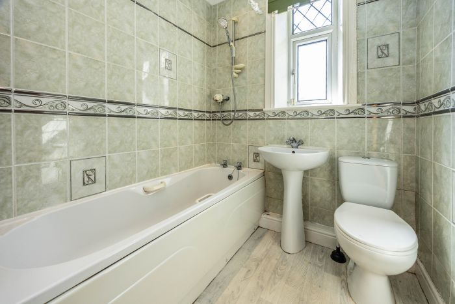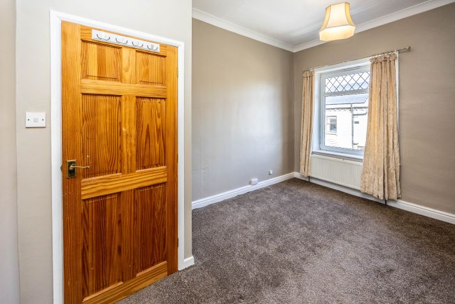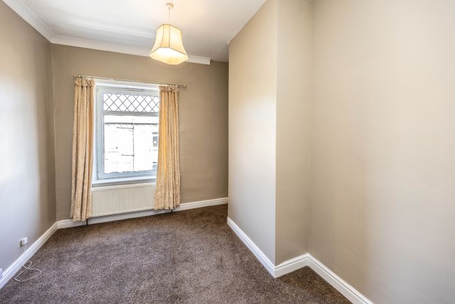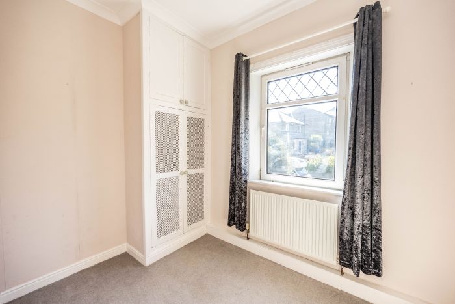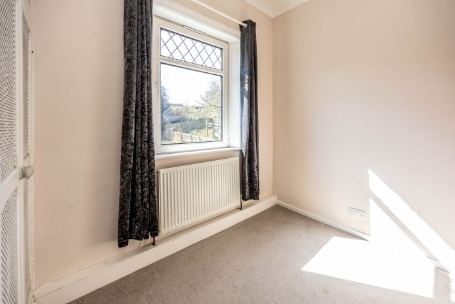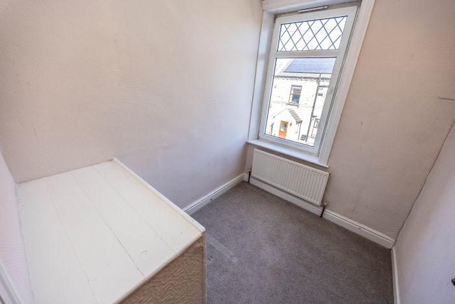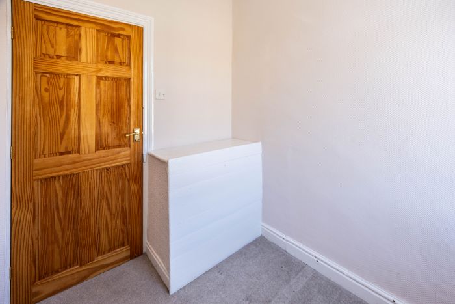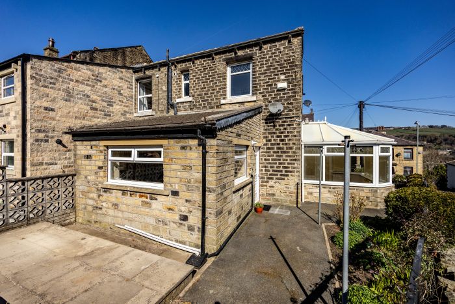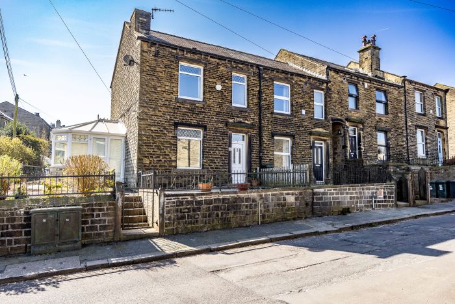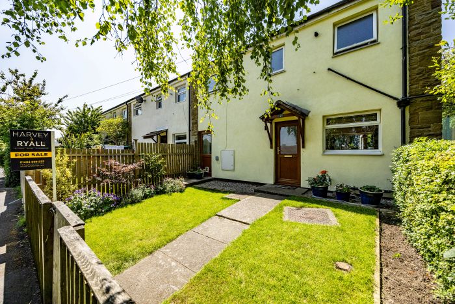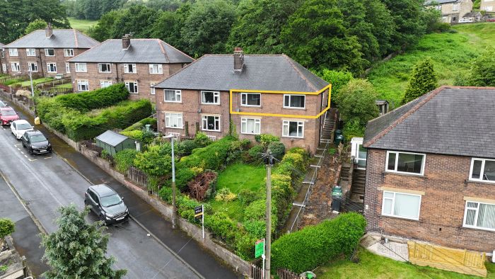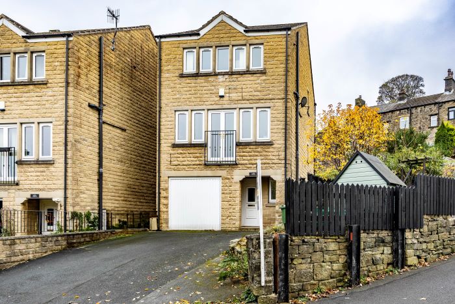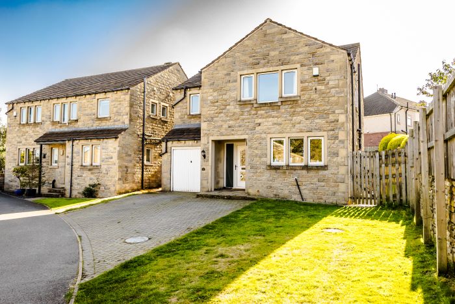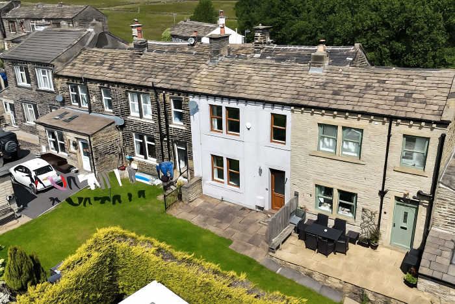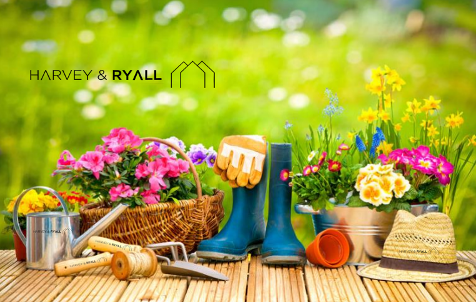Gordon Street, Slaithwaite, Huddersfield, HD7 5LN
Virtual Tour
Key property details
Roof material - Slate tiled
Property construction - Coursed natural stone
Windows & Doors - UPVC Double Glazed
Heating powered by - Gas Central Heating
Accommodation Listing:
Ground Floor
Entrance hallway 2.12m x 1.14m - Light and spacious entrance perfect for coat and boot storage with hard wearing entrance matting.
Lounge 3.88m x 3.21m - Good sized room with double door opening, which flows seamlessly into the dining room. It features a charming stone fireplace with a gas fire, adding warmth and character to the space.
Dining Room 5.12m x 2.71m - The centre of this large entertaining space sits a dining room with space for a large dining table and chairs. With access to cellar, sunroom, lounge and kitchen. Houses of this type rarely feature such a grand area for entertaining.
Sunroom (conservatory) 3.51m x 2.64m - A charming space to relax and unwind in the evening sun, featuring wood flooring, a radiator, and French doors that open from the house. The conservatory also provides side access to the garden. Fully fitted blinds are included for added privacy.
Kitchen 3.33m x 3.25m - A modern kitchen located at the rear of the home, featuring sleek granite worktops and stylish wooden wall and base units. It is equipped with an electric oven, a four-ring hob, an extractor fan, and an integrated fridge freezer. The kitchen also includes an intruder alarm panel for added security.
Cellar - Spacious cellar located off the dining room for added storage.
First Floor
Landing - Carpeted with radiator and loft access. Access to bedrooms and family bathroom.
Master Bedroom (Front) 4.25m x 3.16m - A freshly decorated double bedroom with carpeted flooring, offering a view of the front garden. It features a radiator and a window, creating a bright and comfortable space.
Bedroom 2 (Rear) 3.16m x 2.23m - A carpeted double bedroom overlooking the rear garden, featuring built-in storage and a radiator for added comfort.
Bedroom 3 (Front) 2.32m x 1.96m - A cosy room, perfect for a nursery or office, featuring soft carpeting, a tall window that lets in plenty of light, and a radiator for warmth.
Bathroom 1.86m x 1.86m - A tiled bathroom with wood-effect laminate flooring, featuring a three-piece suite including a sink, low flush WC, and a bathtub with an overhead shower unit. It also includes a heated towel rack and a privacy window for added convenience.
Parking Arrangements - Abundance of on street parking for families and guests. (No permit required)
Outside Space - Gardens and a patio are located at the front, rear, and side of the property, offering plenty of opportunities to enjoy the sun as it moves throughout the day, from the front to the rear garden. The garden is beautifully landscaped with lush shrubbery and decorative stones, creating an inviting outdoor space.
Tenure - Freehold
Council Tax Band - A
Energy Performance Rating - D
Mains Gas - Yes
Mains Electricity - Yes
Mains Water - Yes
Viewing - By appointment with Harvey & Ryall
What 3 Words location - ///riverside.forest.vest
Boundaries & Ownerships - All prospective purchasers should make their own enquiries before proceeding to exchange of contracts to check the title deeds for any discrepancies of boundaries or rights of way. If you would like any more information of the subject, please contact us where we would be happy to discuss.
Additional Details
Plenty of local amenities in the local village, food, shops, and schools all in the area.
- 0.3 miles from Slaithwaite village centre
- 2.8 miles from Marsden village Centre
- 4.3 miles from Huddersfield Town Centre
Please contact us to arrange a viewing or your own market appraisal
This property is marketed and listed by Harvey & Ryall
Harvey & Ryall work in partnership with local trusted Solicitors & Mortgage advisors. Please contact us for more information.
Mortgage Advice - 100% free with no obligation mortgage advice appointment with one of our partners. YOUR HOME IS AT RISK IF YOU DO NOT KEEP UP REPAYMENTS ON A MORTGAGE OR OTHER LOAN SECURED ON IT.
Solicitors - Conveyancing quotation with one of our partners.
Property Map
Enquire about this Property
* Indicates the form field needs to be filled in by you
Nearby Properties
Property Search...
Book your free market appraisal
Get a FREE no-obligation market appraisal of your property.
Latest News

Getting your rental property ready for winter! 10 top tips!
Broken boilers, burst pipes, and poorly insulated homes can make being a landlord challenging in winter. And not only are these things costly to resolve, they can make your tenants’ lives extremely difficult too. But if you address these issues early, you can avoid major issues down the road.[more]

Cut through the Jargon!
Here is a simple handy guide to all the jargon that vendors, purchasers and the wider property community may use to get you into a spin! [more]

New energy efficiency rules for rental properties scrapped
Landlords will no longer be required to improve the energy efficiency of their rental properties as the government has scrapped plans to introduce new minimum standards.[more]
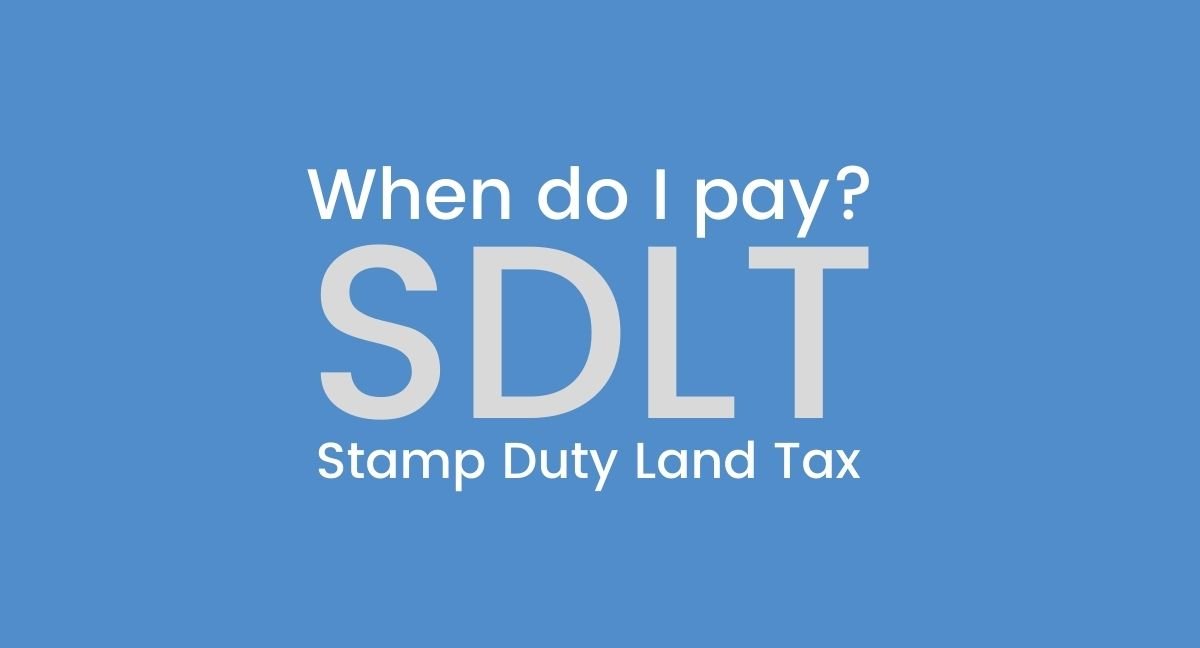
Stamp Duty Land Tax SDLT explained!
Understand Stamp Duty Land Tax SDLT when looking to buy a property! Here is your guide.[more]
Want to buy a home? Where should we start?
Some handy tips to get started when looking for your new home![more]
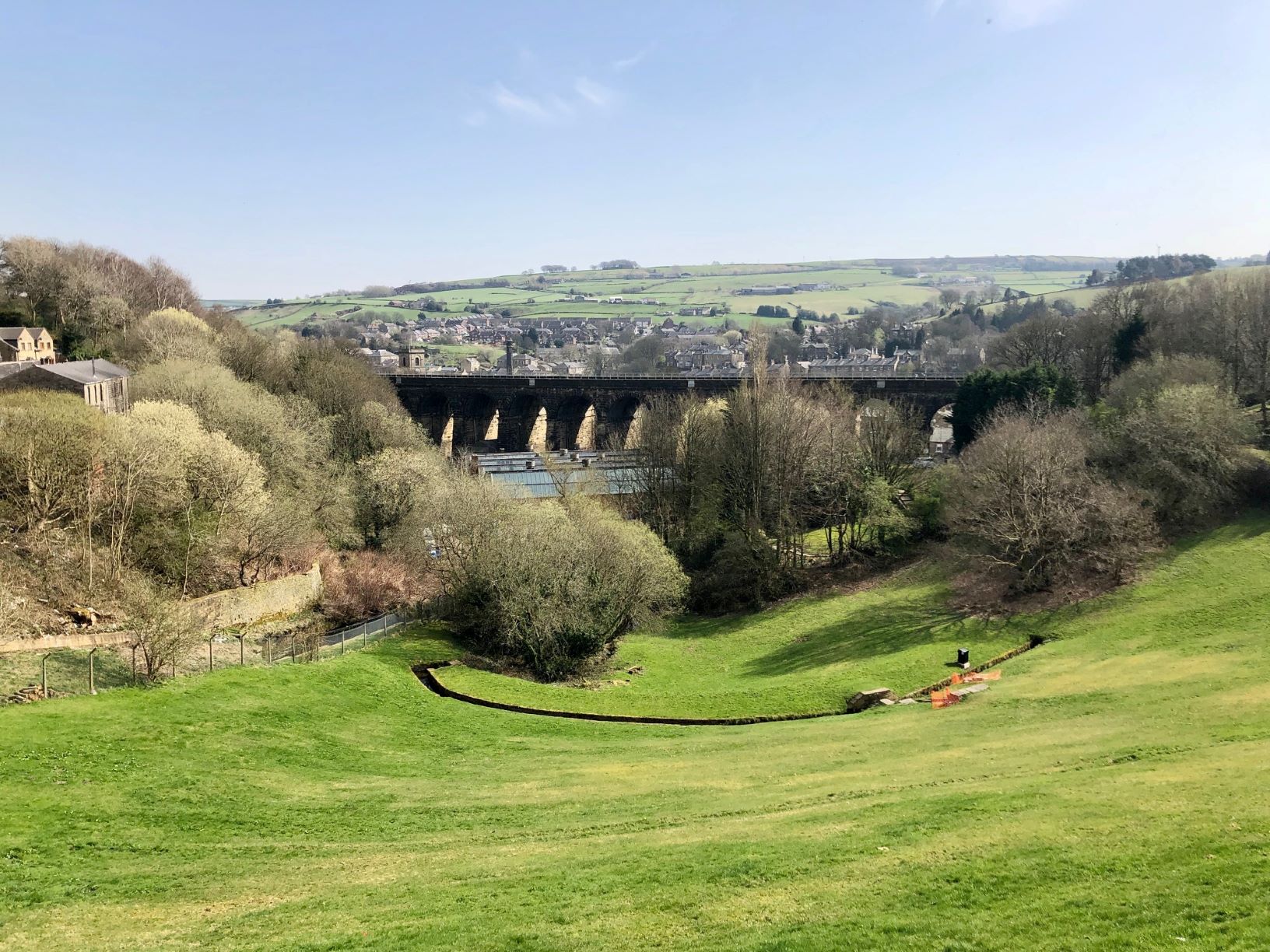
History of Slaithwaite
The area in which we live & love! Slaithwaite has been our home and an area we work closely for many years![more]
What steps to take if your house needs work?
Here we have some handy tips on how to help find the best trades for the job and employ the best in the business![more]
