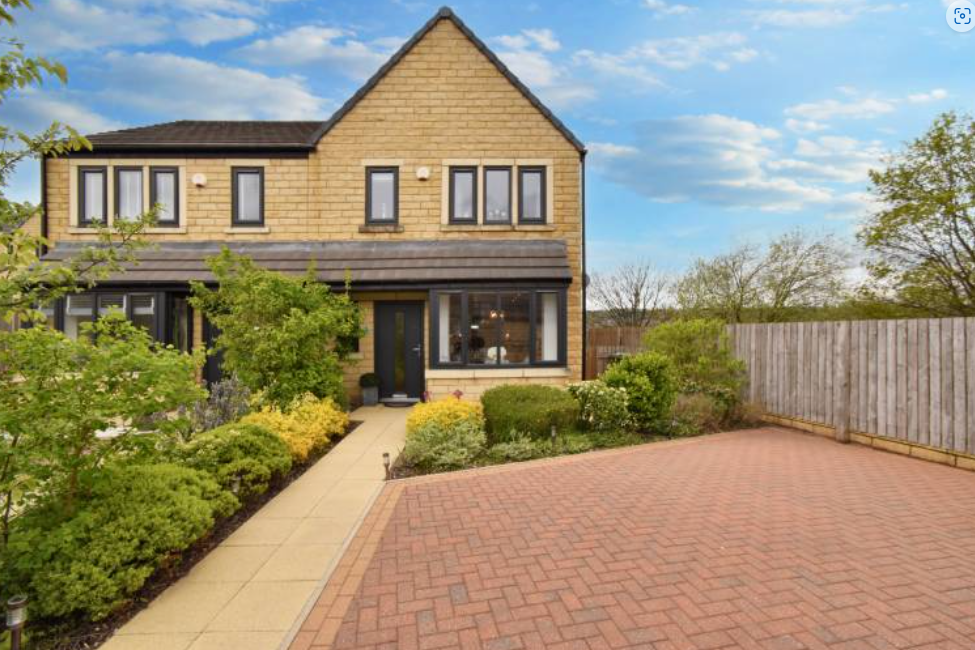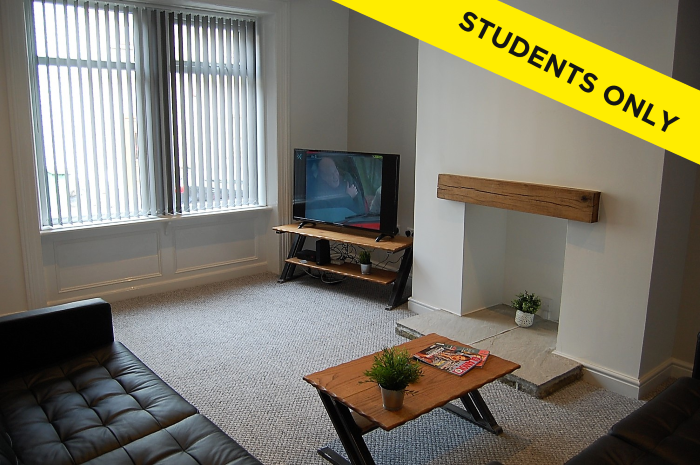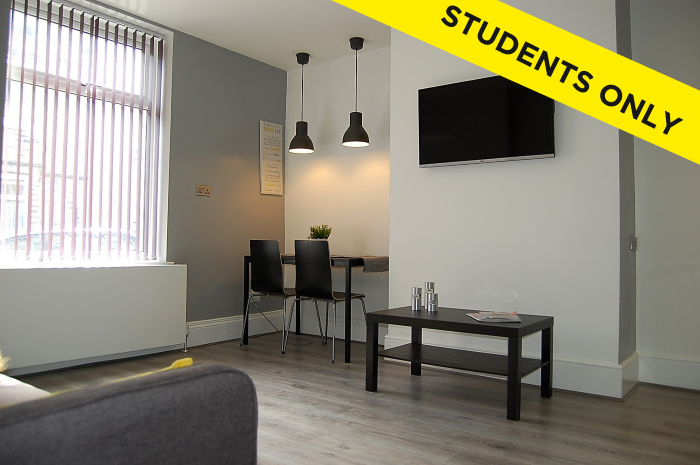Mill Court, Cowlersley, Huddersfield, HD4
Virtual Tour Video
- EPC B
- 2 to 3 Car Driveway
- Detached Garage
- Private Plot on cud-de-sac
- Covered under building warranty
This property ticks all the boxes. From location to energy efficiency rating. Private views/garden, off road parking and detached garage.
Located on Mill court south of Manchester Road with an elevated position overlooking the ever-popular Colne valley.
This 3-bedroom Semi-detached residential property is set back from the main road comprising off road parking, detached garage, well maintained front and rear gardens, lounge, WC, kitchen/dining room, 3 bedrooms, ensuite and master bathroom.
Key property details
Roof material - Tiled
Windows & Doors - UPVC Double Glazed
Heating powered by - Gas Central Heating
Accommodation Listing:
Ground Floor
Entrance hallway 5.13m x 1.40m – Spacious and welcoming area with access to the downstairs WC, kitchen/diner, and lounge.
Ground Floor WC 2.40m x 0.95m – Modern high spec Villeroy and Boch suite. Wall hung wash hand basin with mixer tap, concealed low flush cistern and wall mounted WC. Tiled floor and splashbacks, radiator, and window.
Kitchen/dining 5.73m x 2.52m – Dining area flooded by natural light from the traditional bay window. Kitchen to the rear with stone effect worktops and matching splashback, wood effect hard wood flooring throughout the entrance and kitchen/diner. Smeg stainless steel double oven with 5 ring induction hob and overhead extraction. Integrated dishwasher, fridge, and freezer.
Lounge 4.90m x 3.36m – Located to the rear of the property with large French doors and side opening windows. Gas fired wood stove effect fire and stone hearth. Additional understairs storage cupboard.
First Floor
Landing 3.06m x 2.53m – Greeted by a decorative feature light over the stairs, soft carpets and solid wood banister and spindles. Washroom cupboard with plumbing for washing machine and storage above.
Master Bedroom (Rear) 3.85m x 2.76m – Private views overlooking the Colne valley, fitted wardrobes and bedside table.
Ensuite 2.01m x 1.48m – Tiled walls and floors, modern high spec Villeroy and Boch suite. Wall hung wash hand basin with mixer tap, concealed low flush cistern and wall mounted WC. Tiled floor and semi tiled walls, chrome towel radiator and window. Spacious shower tray with glass enclosure and mains fed shower. Ceiling extractor fan.
Family Bathroom 1.80m x 2.20m – Modern high spec Villeroy and Boch suite. Full size deep bath, overhead mains fed shower with glass screen, wall hung wash hand basin, and W.C. Chrome towel radiator and extractor fan. Tiled floor and walls.
Bedroom 2 (front) 2.78m x 3.22m – Double room, fitted sliding door wardrobes, bedside table. Radiator and window.
Bedroom 3 (front) 3.20m x 2.00m – Single room with full row of fitted wardrobes and concealed workstation. Radiator and window.
Parking arrangements Large driveway to the front for 2-3 vehicles
Detached Garage 6.40m x 3.47m – Manual operated overhead lockable door, electric sockets and lighting.
outside space Well maintained front garden and path to entrance. Side bin store and additional storage. Rear garden with secure fencing and gate. Patio area at the bottom and top of garden with lawn area. Outside tap.
Tenure - Freehold
Council Tax Band - C
Energy Performance Rating - B
Mains Gas - Yes
Mains Electricity - Yes
Mains Water - Yes
Viewing - By appointment with Harvey & Ryall
What 3 Words location - ///logs.jumpy.remedy
Boundaries & Ownerships - All prospective purchasers should make their own enquiries before proceeding to exchange of contracts to check the title deeds for any discrepancies of boundaries or rights of way. If you would any more information of the subject, please contact us where we would be happy to discuss.
Additional Details
Plenty of local amenities in the local village, food, shops, and schools all in the area.
- 2.6 miles from Slaithwaite
- 7.0 miles from Holmfirth
- 2.5 miles from Huddersfield town centre
Please contact us to arrange a viewing or your own market appraisal
This property is marketed and listed by Harvey & Ryall
Harvey & Ryall work in partnership with local trusted Solicitors & Mortgage advisors. Please contact us for more information.
Mortgage Advice - 100% free with no obligation mortgage advice appointment with one of our partners. YOUR HOME IS AT RISK IF YOU DO NOT KEEP UP REPAYMENTS ON A MORTGAGE OR OTHER LOAN SECURED ON IT.
Solicitors - Conveyancing quotation with one of our partners.
Property Map
Enquire about this Property
* Indicates the form field needs to be filled in by you
Property Search...
Book your free market appraisal
Get a FREE no-obligation market appraisal of your property.
Latest News

Cut through the Jargon!
Here is a simple handy guide to all the jargon that vendors, purchasers and the wider property community may use to get you into a spin! [more]

New energy efficiency rules for rental properties scrapped
Landlords will no longer be required to improve the energy efficiency of their rental properties as the government has scrapped plans to introduce new minimum standards.[more]
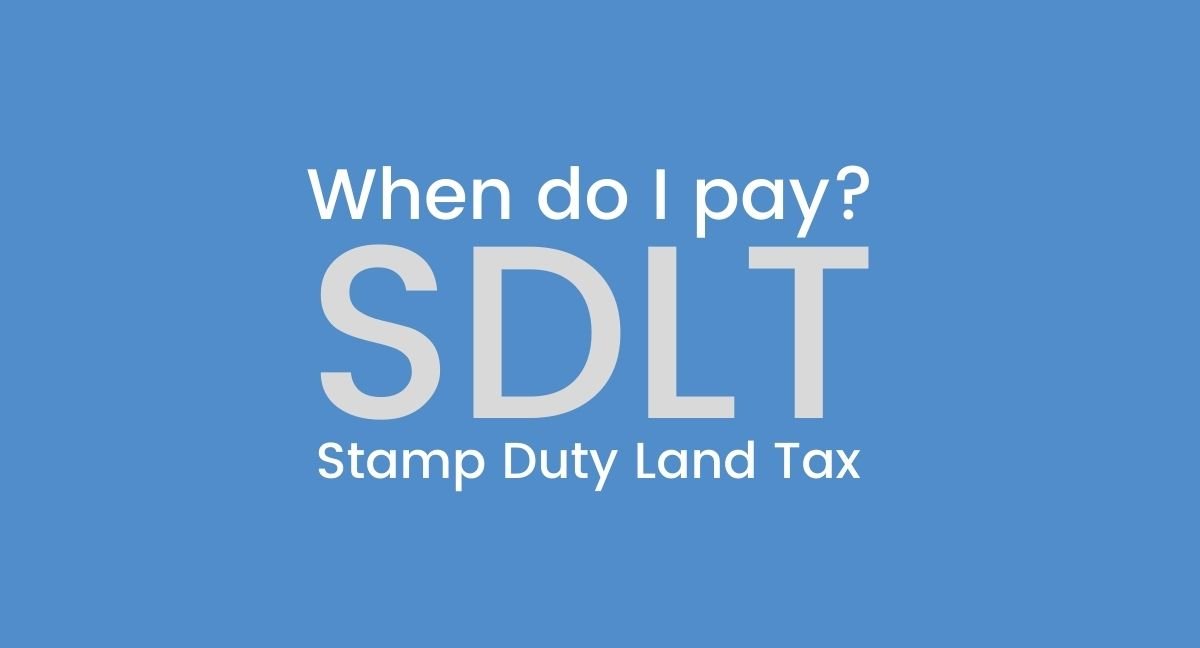
Stamp Duty Land Tax SDLT explained!
Understand Stamp Duty Land Tax SDLT when looking to buy a property! Here is your guide.[more]
Want to buy a home? Where should we start?
Some handy tips to get started when looking for your new home![more]
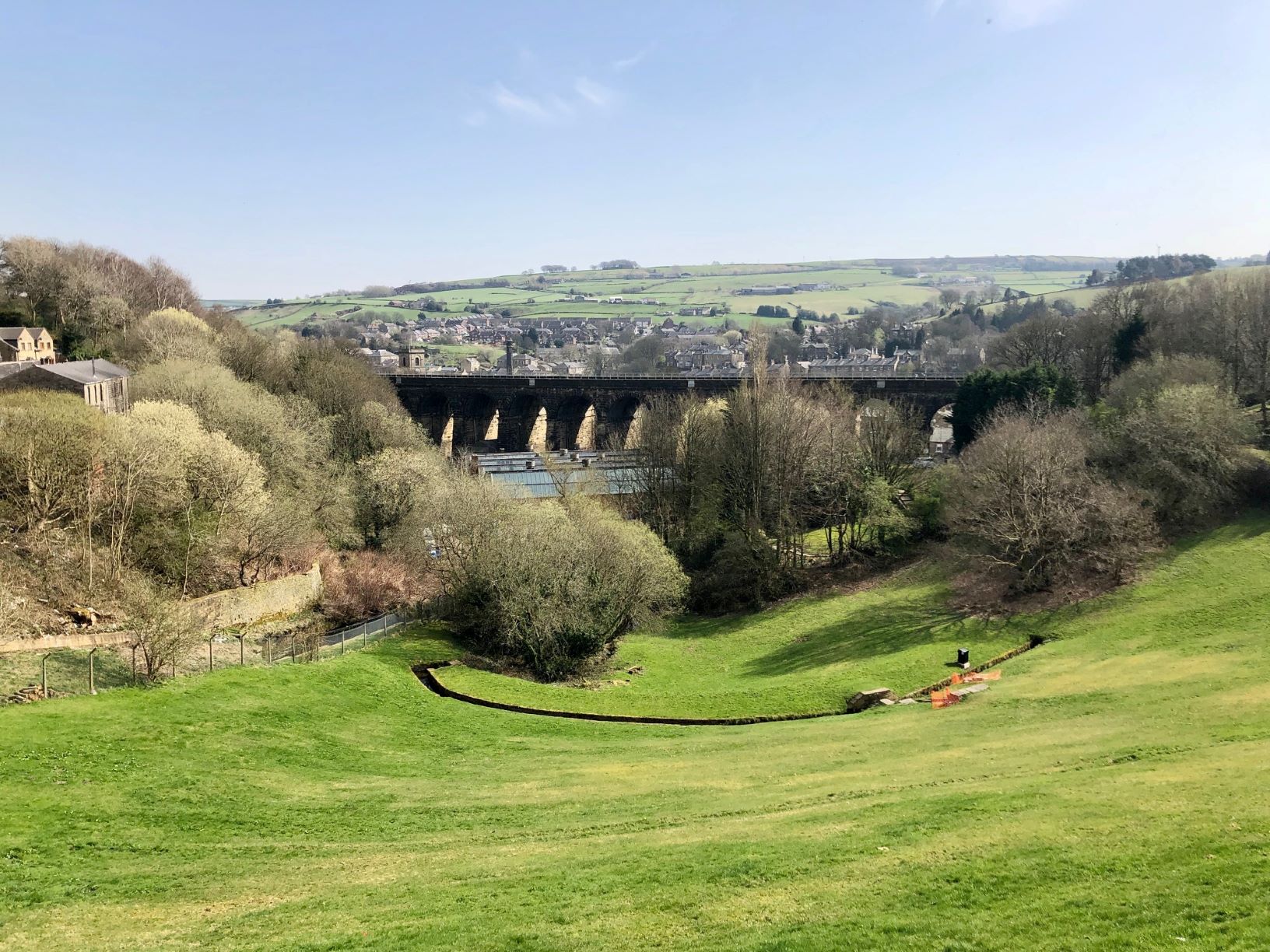
History of Slaithwaite
The area in which we live & love! Slaithwaite has been our home and an area we work closely for many years![more]
What steps to take if your house needs work?
Here we have some handy tips on how to help find the best trades for the job and employ the best in the business![more]

Rising rent prices for tenants
Some handy tips for tenants to combat the rising rent prices in the UK[more]
