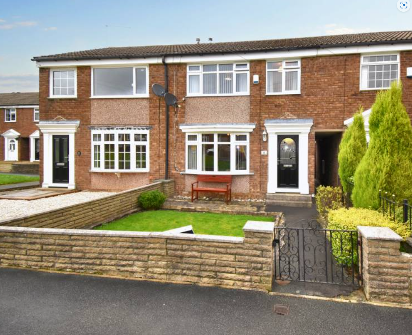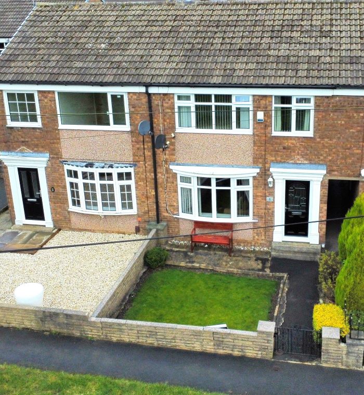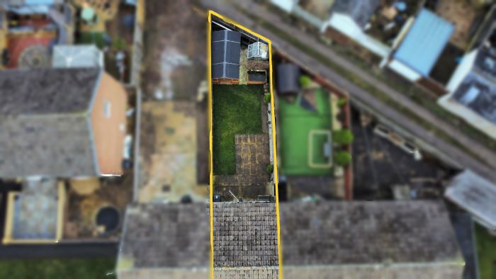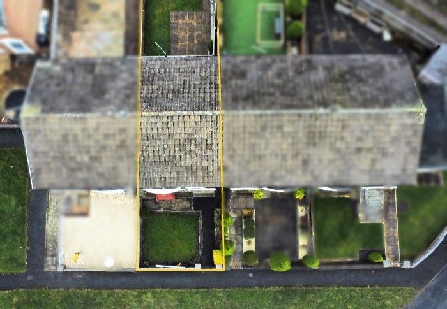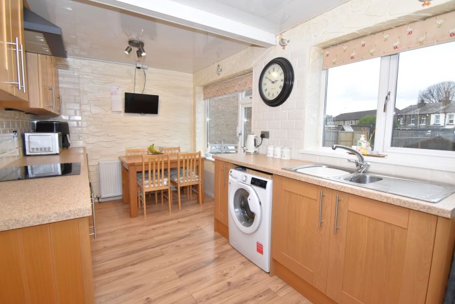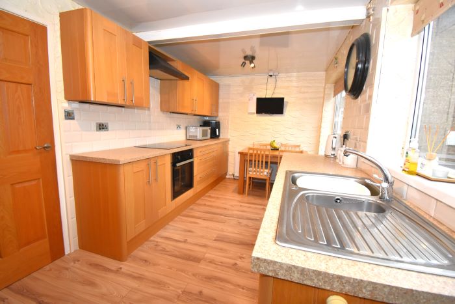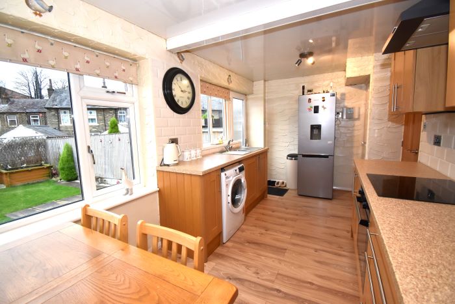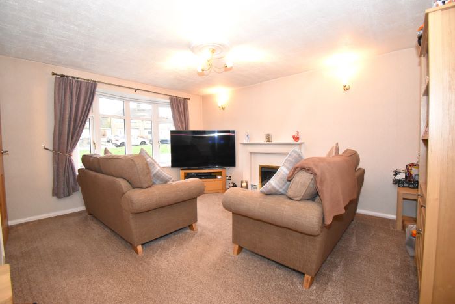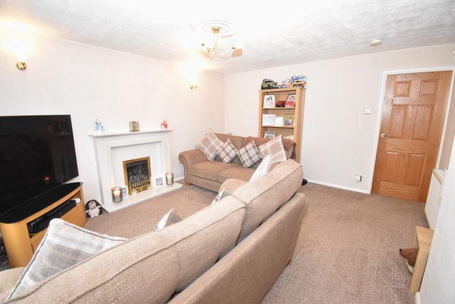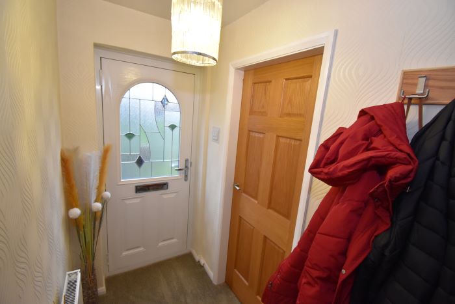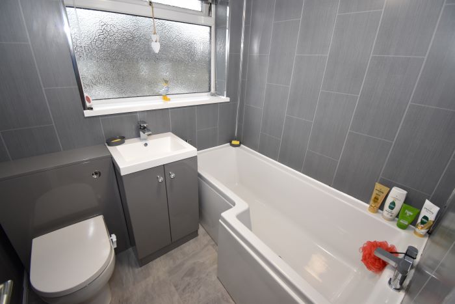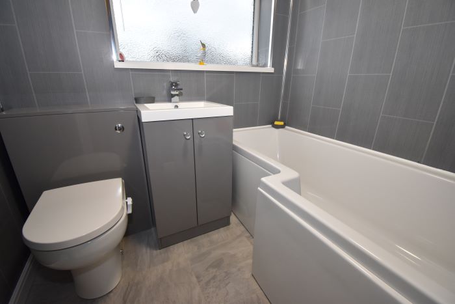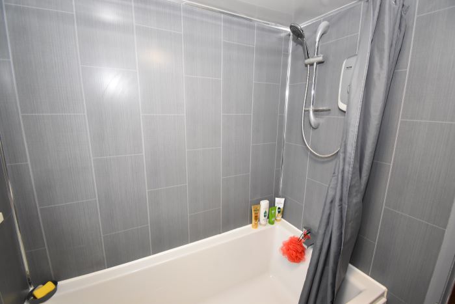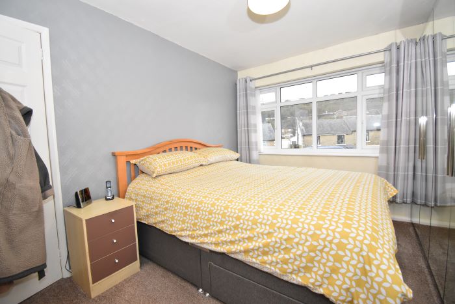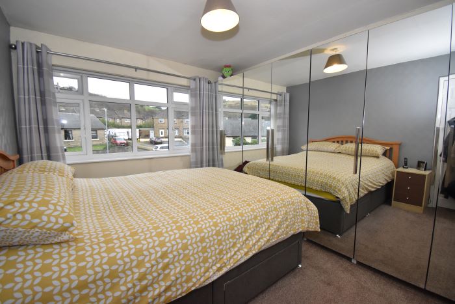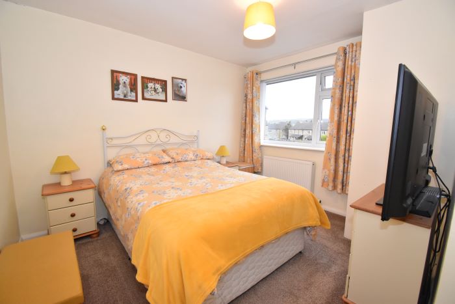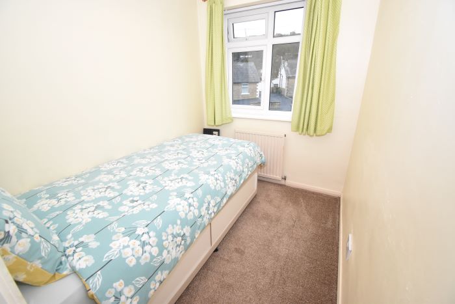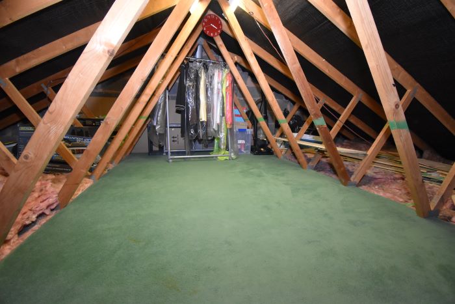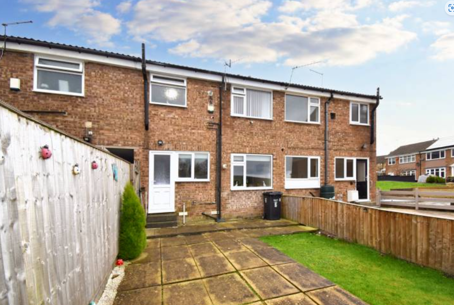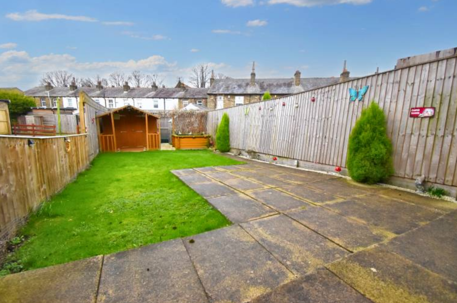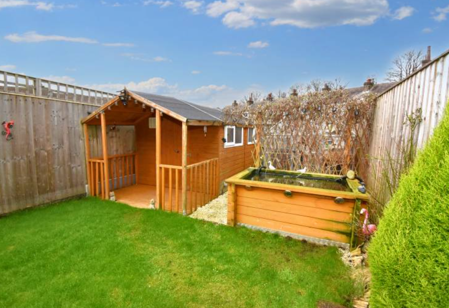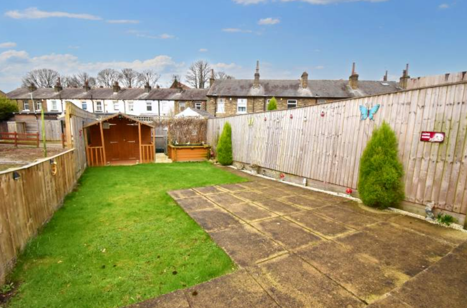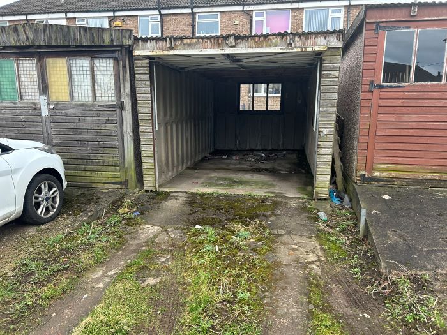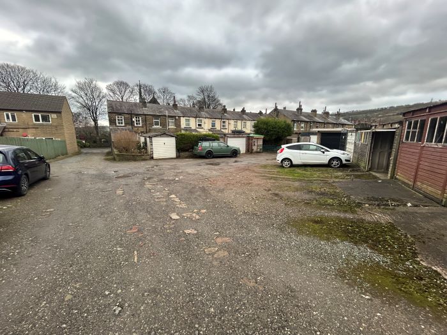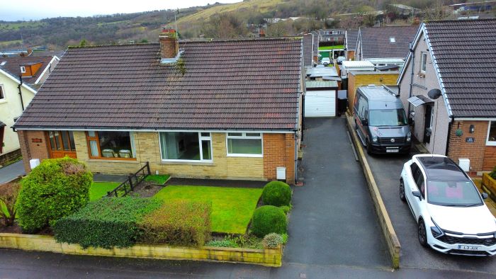Bowood Road, Elland, West Yorkshire, HX5
Virtual Tour Video
- 3 bedrooms
- Garage off site
- Immaculately presented
- Summer house
- Quiet cul-de-sac
- Fitted bespoke blinds throughout
- Fob operated intruder alarm
If you are looking for an immaculately kept and WELL-LOVED home, then this is the property we would recommend! This 3-bedroomed mid terrace property is ready to move in! Set in a quiet cul-de-sac in a desirable area of Elland. Set back from the road giving a nice amount of privacy.
The property comprises; Front & Rear gardens, off site detached garage, entrance hall, lounge, kitchen diner, bathroom, 3 bedrooms (2 double/1 single), attic space with storage.
Key property details
Roof material Tiled
Property construction Brick + Dashed Render
Windows & Doors UPVC Double Glazed
Heating powered by Gas Central Heating
Accommodation Listing:
Ground Floor
Entrance hallway 2.30m x 1.12m – Composite double glazed front door, carpeted. Radiator and coat hooks.
Lounge3.98m x 4.47m – Spacious area with gas fire and modern surround, wall lights and curved bay window with fitted blinds.
Kitchen 4.92m x 2.44m – 1 ½ Stainless steel bowl sink, modern wood base and wall units, stone effect worktop, integrated ceramic induction hob, electric over and overhead extraction. Plumbing for washing machine and space for 4-seater dining table. Polish chrome sockets and switches and wood laminate flooring. Additional under stairs storage a perfect place for cleaning items etc.
First Floor
Landing 2.87m x 1.82m – Oak banister and spindles, access to bedrooms and bathroom, ladder access to loft space which is boarded and lit.
Bathroom 1.93m x 1.68m – Full size L shaped bath, electric shower, vanity unit sink and low flush W.C. Chrome heated towel rail.
Bedroom 1 (front) 3.64m x 3.04m – Radiator, carpeted, fitted blinds.
Bedroom 2 (rear) 3.03m x 3.36m – Radiator, carpeted, fitted blinds. Cupboard with Gas boiler located.
Bedroom 3 (front) 1.83m x 2.31m – Radiator, carpeted, fitted blinds.
Parking arrangements On street parking and additional off-site garage 4.77m x 2.48m with overhead door and space to store a vehicle.
outside space Gardens to the front, rear with side access. Rear garden home to a fishpond (potential to be included in purchase) and large immaculate summer house with terrace 2.99m x 2.34m
Tenure Freehold
Council Tax Band A
Energy Performance Rating D
Mains Gas Yes
Mains Electricity Yes
Mains Water Yes
Viewing By appointment with Harvey & Ryall
What 3 Words location ///rash.slowly.sling
Boundaries & Ownerships - All prospective purchasers should make their own enquiries before proceeding to exchange of contracts to check the title deeds for any discrepancies of boundaries or rights of way. If you would any more information of the subject, please contact us where we would be happy to discuss.
Additional Details
Plenty of local amenities in the local village, food, shops, and schools all in the area.
- 0.5 miles from Elland Village
- 3.7 miles from Halifax Town Centre
- 4.9 miles from M62 junction 24
Please contact us to arrange a viewing or your own market appraisal
This property is marketed and listed by Harvey & Ryall
Harvey & Ryall work in partnership with local trusted Solicitors & Mortgage advisors. Please contact us for more information.
Mortgage Advice - 100% free with no obligation mortgage advice appointment with one of our partners. YOUR HOME IS AT RISK IF YOU DO NOT KEEP UP REPAYMENTS ON A MORTGAGE OR OTHER LOAN SECURED ON IT.
Solicitors - Conveyancing quotation with one of our partners.
Property Map
Enquire about this Property
* Indicates the form field needs to be filled in by you
Property Search...
Book your free market appraisal
Get a FREE no-obligation market appraisal of your property.
Latest News

Cut through the Jargon!
Here is a simple handy guide to all the jargon that vendors, purchasers and the wider property community may use to get you into a spin! [more]

New energy efficiency rules for rental properties scrapped
Landlords will no longer be required to improve the energy efficiency of their rental properties as the government has scrapped plans to introduce new minimum standards.[more]
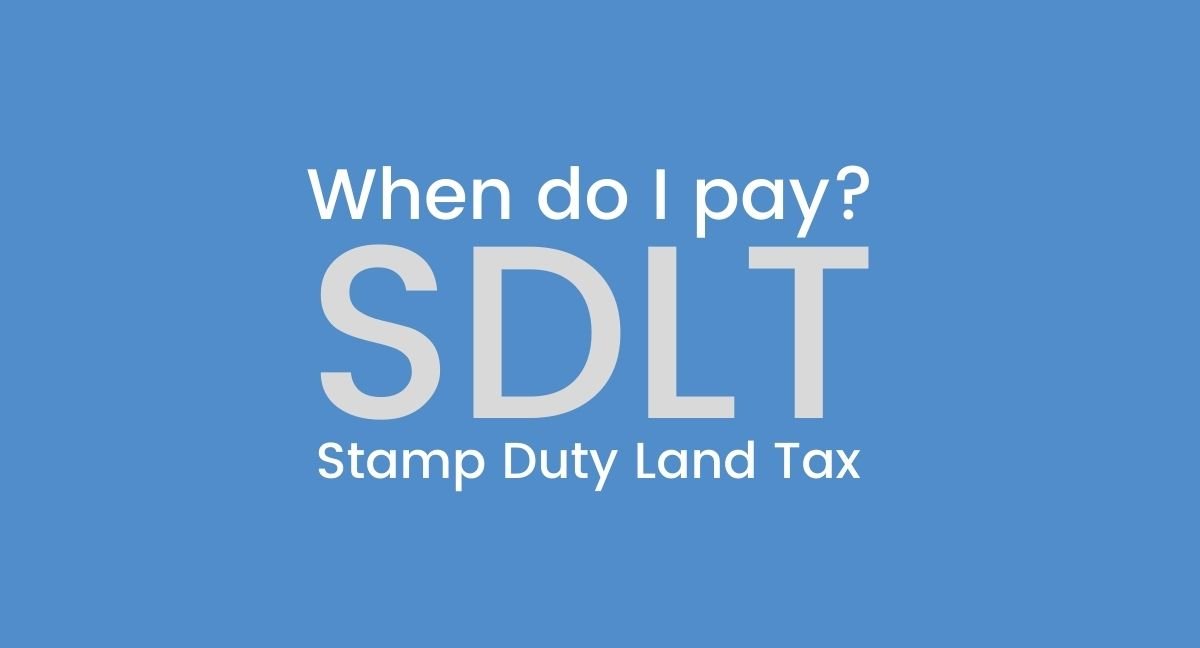
Stamp Duty Land Tax SDLT explained!
Understand Stamp Duty Land Tax SDLT when looking to buy a property! Here is your guide.[more]
Want to buy a home? Where should we start?
Some handy tips to get started when looking for your new home![more]
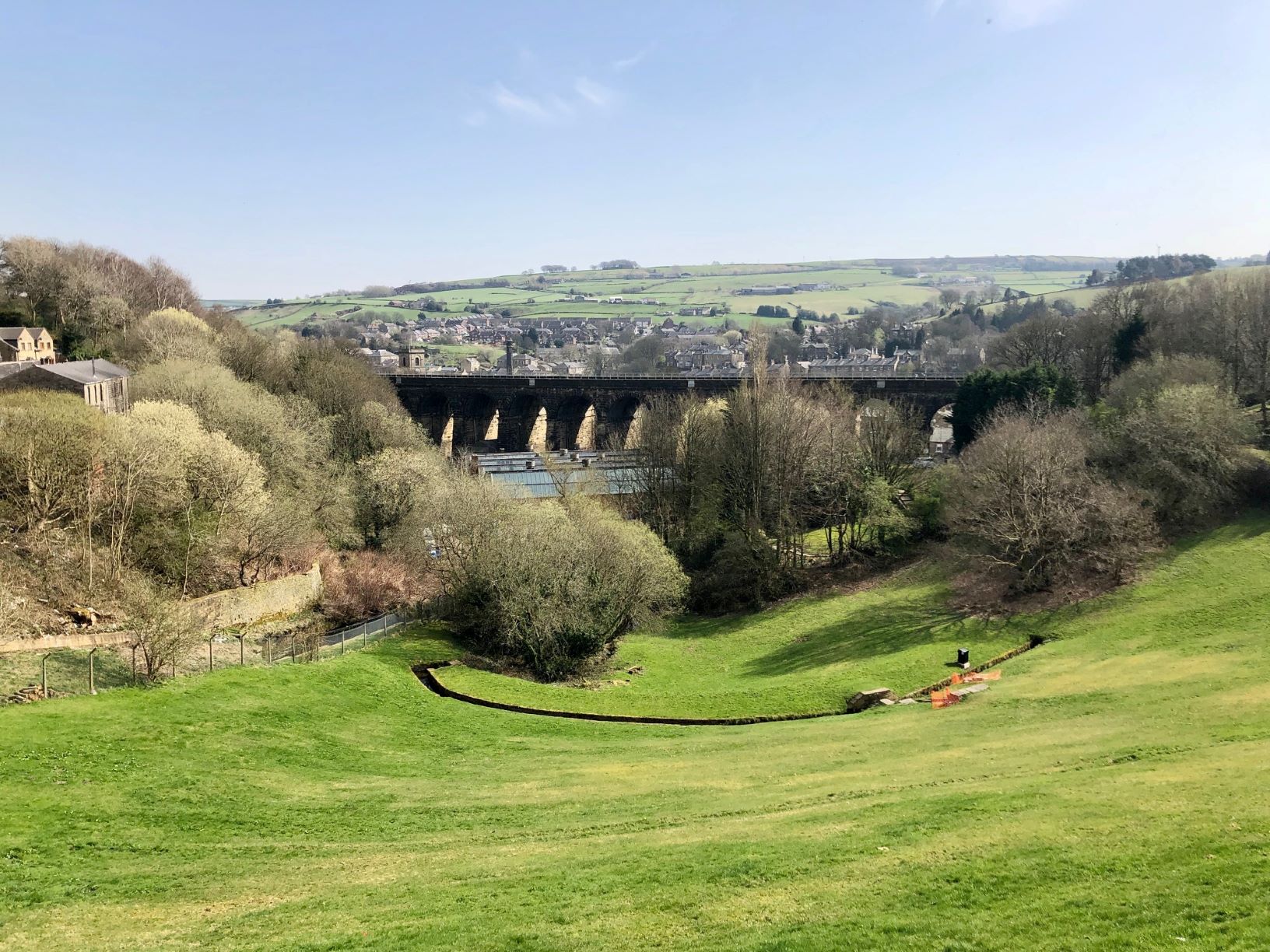
History of Slaithwaite
The area in which we live & love! Slaithwaite has been our home and an area we work closely for many years![more]
What steps to take if your house needs work?
Here we have some handy tips on how to help find the best trades for the job and employ the best in the business![more]

Rising rent prices for tenants
Some handy tips for tenants to combat the rising rent prices in the UK[more]
