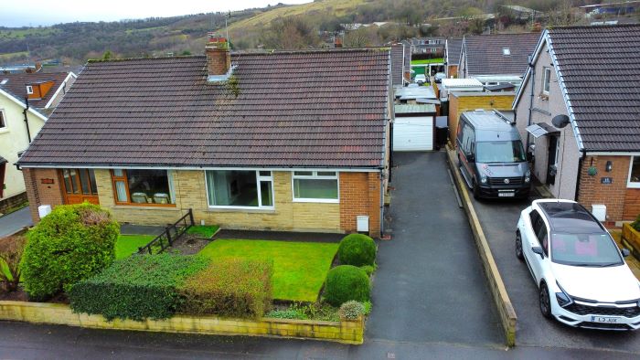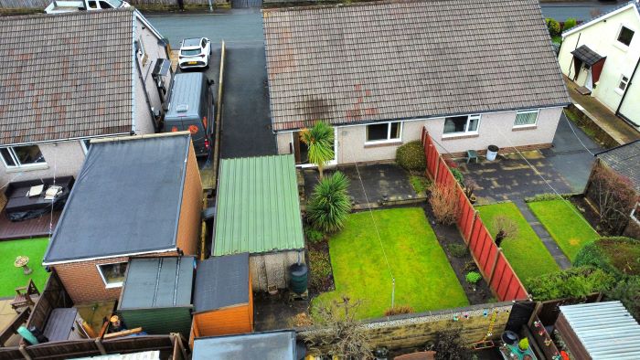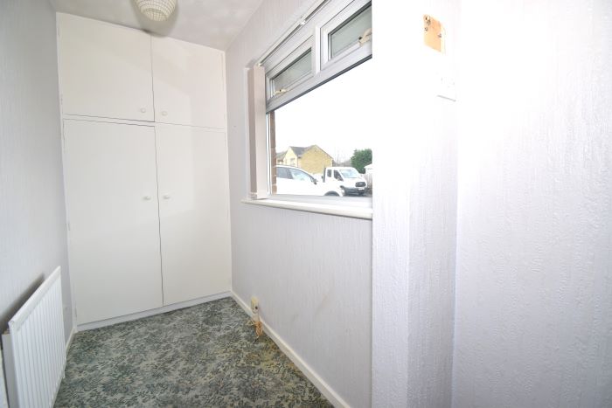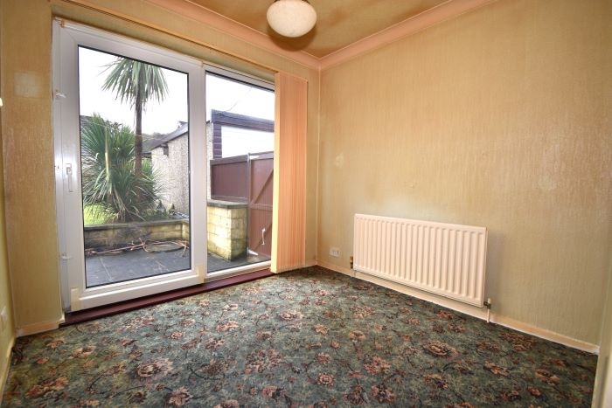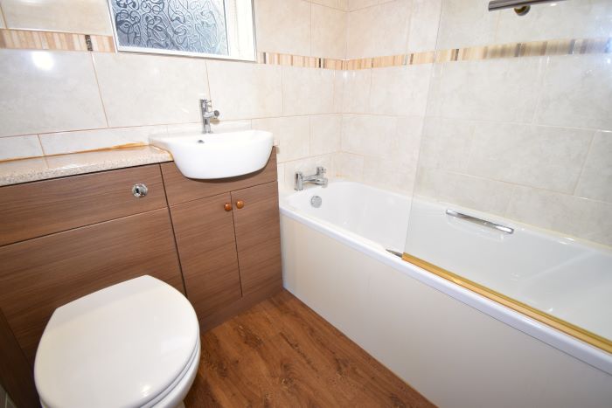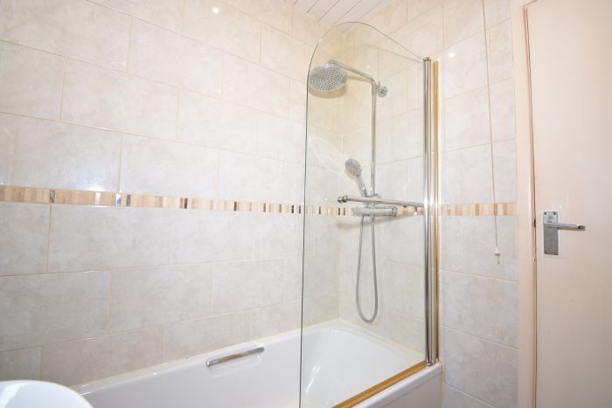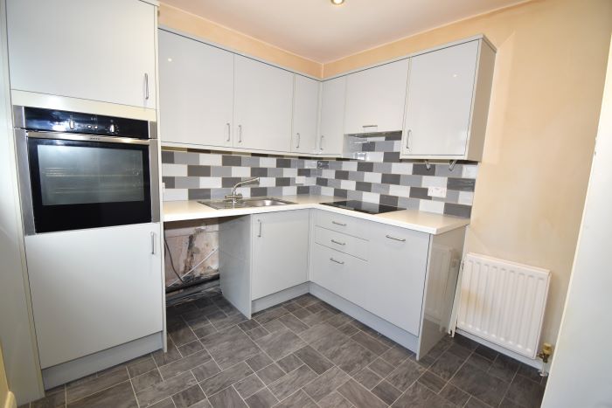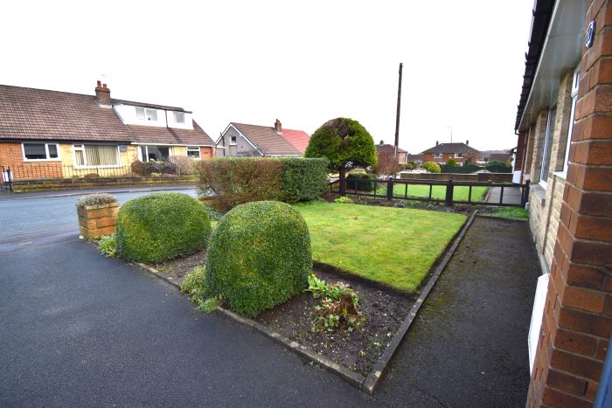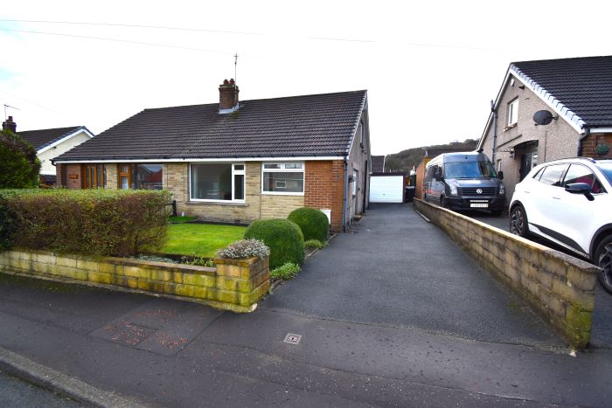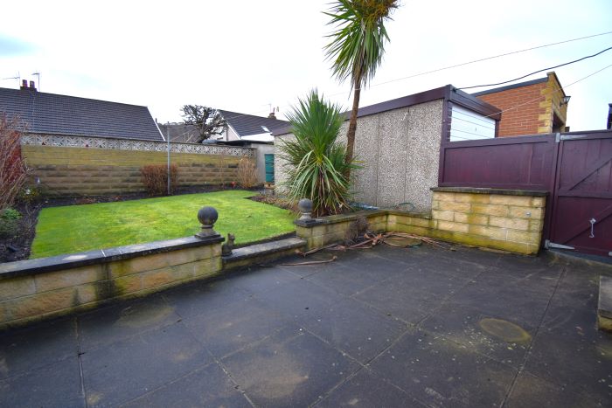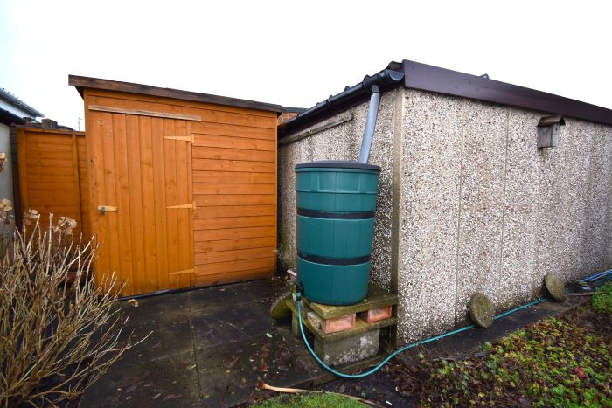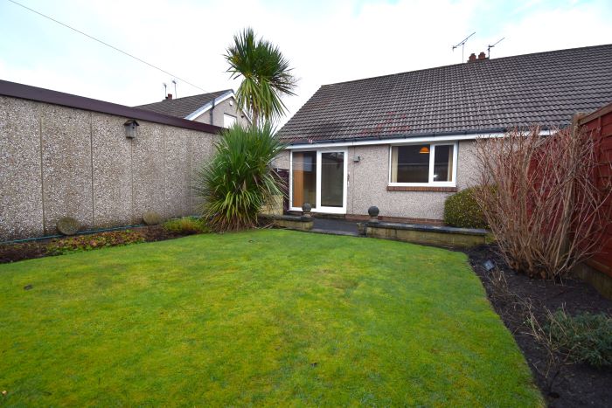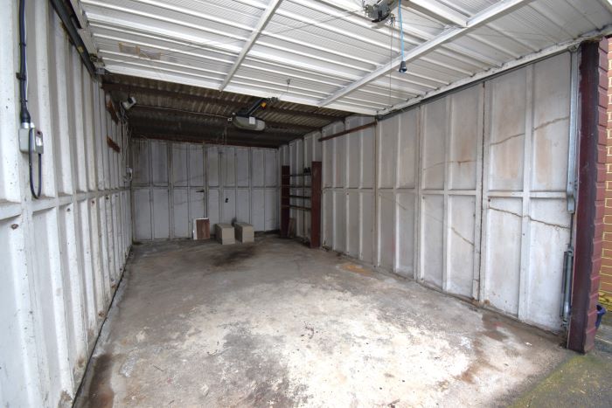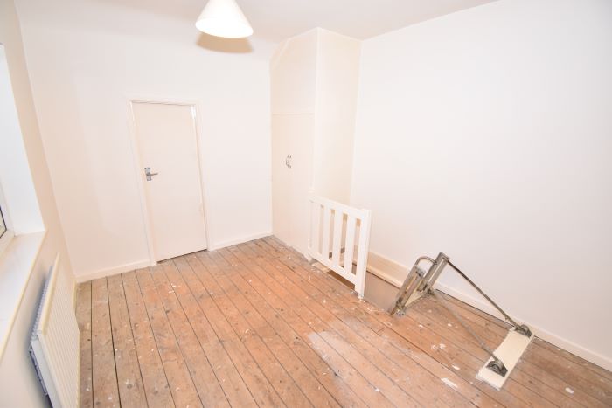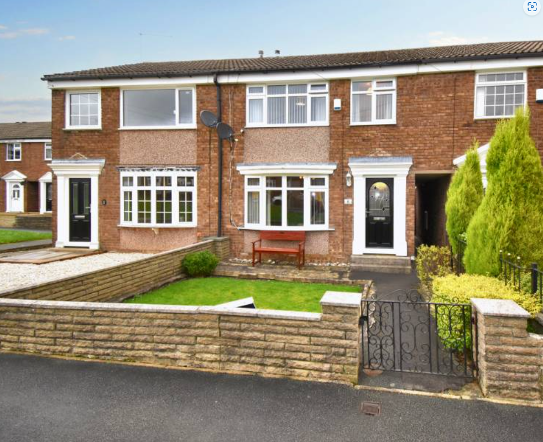Crestfield Drive, Elland, West Yorkshire, HX5
Virtual Tour Video
Crestfield Drive is on the outer edge of Elland, a very pleasant small town on the outskirts of Halifax. The property sits on a road of similar semi-detached bungalows, as are the surrounding streets. The Brooksbank School is located on Victoria Road, within 300 meters of the property, and the area also benefits from Elland Golf Club, Hammerstones Cycle Track, Hullen Edge Park and a good range of shopping facilities in Elland centre itself.
A 2-bedroom semi-detached bungalow constructed in brick with a feature stone cladding on the front elevation and rendering to the gable and rear elevation and has a tiled roof. There are tidy lawned gardens to the front, and patio and lawn to the rear, which is gated and has a handy shed. The driveway to the side provides ample parking for 3 cars and leads to a detached garage to the rear.
The property benefits from UPVC double glazing and doors & a gas boiler fires the central heating system.
The property is well maintained and has been modernised, with a new kitchen and bathroom fittings and attractive fully tiles walls.
Accommodation Listing:
Ground Floor
Side Entrance into Kitchen
Kitchen 3.17m x 2.62m (max) - Modern light grey wall and base units, 1½ Bowl stainless
steel sink, built in oven, electric hob with extractor over, plumbing for washer. Window
Lounge 5.09m x 3.48m - Gas fire, radiator, window, archway to:
Vestiblue/Storage 1.27m x 2.13m - Storage cupboards.
Central Hallway 2.69m x 0.87m - Access to loft via hatch, radiator
Bedroom 1 (rear) 3.94m x 3.48m - Wardrobe and dressing table, radiator, window
Bedroom 2 (rear) 2.48m x 2.66m - Patio doors onto terrace, radiator.
Bathroom (front) Fully tiled walls,3-piece white suite comprising, w.c., vanity wash hand basin, bath with shower over and shower screen, extractor fan, window.
Loft Space 3.34m x 2.66m – Accessed by ladder/hatch, useful space fitted out with window on the gable and radiator + light. Additional storage boarded out. This area has the potential to be developed into a bedroom space subject to approval and building control recommendations. Similar property types in the area have had a similar renovation done successfully.
Private driveway leading to a detached garage, rear garden shed and well maintained front and rear gardens.
Tenure - Freehold
Council Tax Band - C
Energy Performance Rating - D
What 3 Words location - ///client.beam.terms
Viewing - By appointment with Harvey & Ryall
This property is marketed and listed by Harvey & Ryall.
Please contact us to arrange a viewing or your own market appraisal.
In addition, we can also arrange the following
Mortgage Advice - 100% free mortgage advice appointment with one of our top qualified advisors
Solicitor - Conveyancing quotation with one of our local proven partners
Property Map
Enquire about this Property
* Indicates the form field needs to be filled in by you
Property Search...
Book your free market appraisal
Get a FREE no-obligation market appraisal of your property.
Latest News

Cut through the Jargon!
Here is a simple handy guide to all the jargon that vendors, purchasers and the wider property community may use to get you into a spin! [more]

New energy efficiency rules for rental properties scrapped
Landlords will no longer be required to improve the energy efficiency of their rental properties as the government has scrapped plans to introduce new minimum standards.[more]
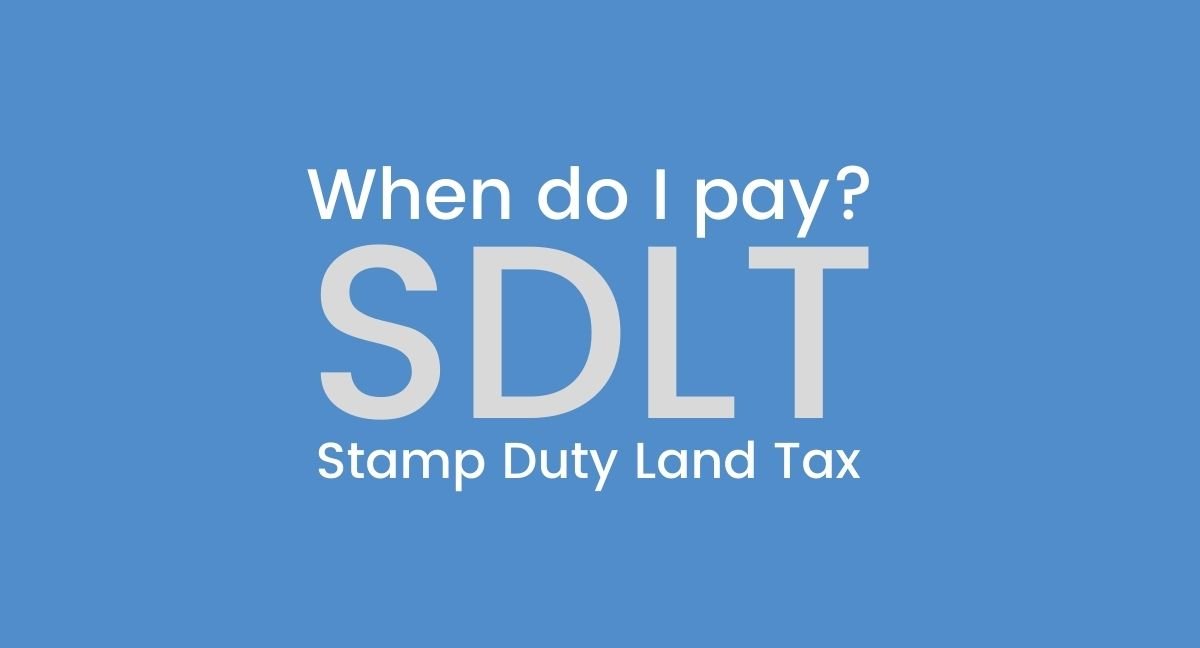
Stamp Duty Land Tax SDLT explained!
Understand Stamp Duty Land Tax SDLT when looking to buy a property! Here is your guide.[more]
Want to buy a home? Where should we start?
Some handy tips to get started when looking for your new home![more]
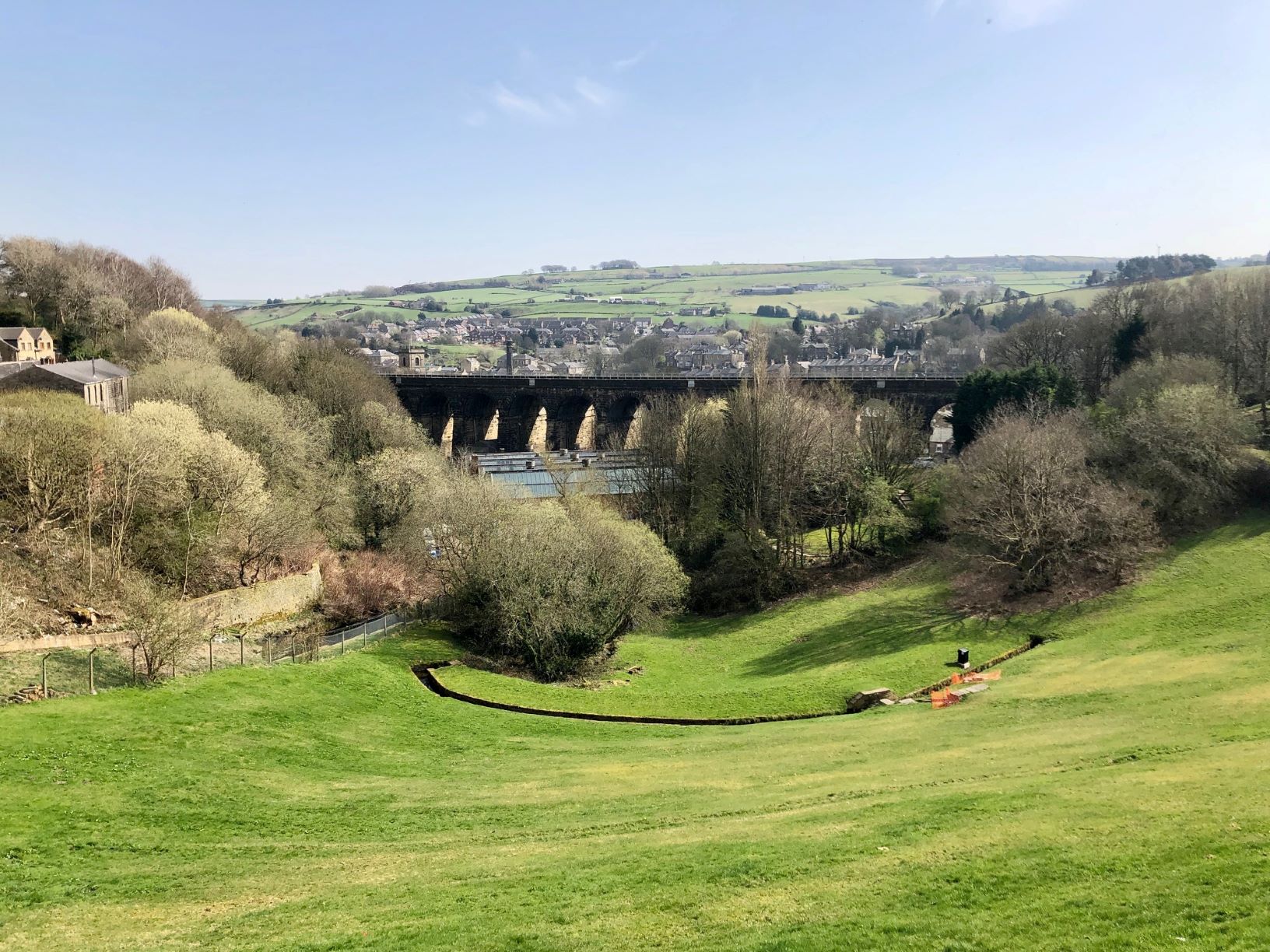
History of Slaithwaite
The area in which we live & love! Slaithwaite has been our home and an area we work closely for many years![more]
What steps to take if your house needs work?
Here we have some handy tips on how to help find the best trades for the job and employ the best in the business![more]

Rising rent prices for tenants
Some handy tips for tenants to combat the rising rent prices in the UK[more]
