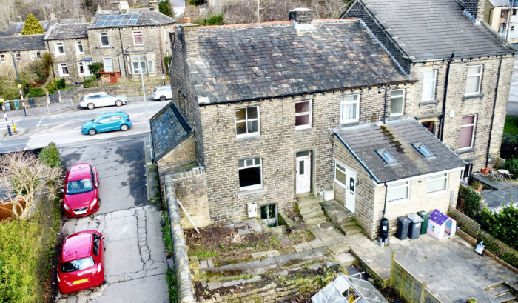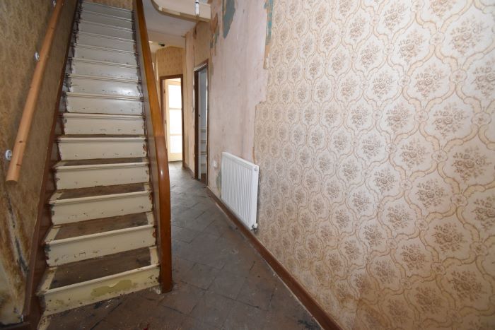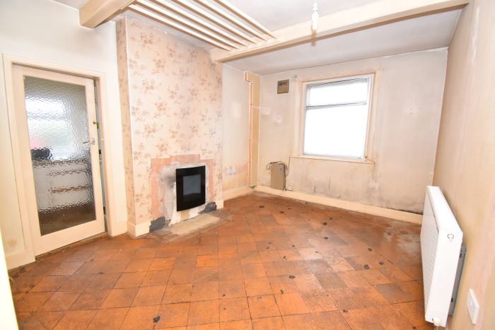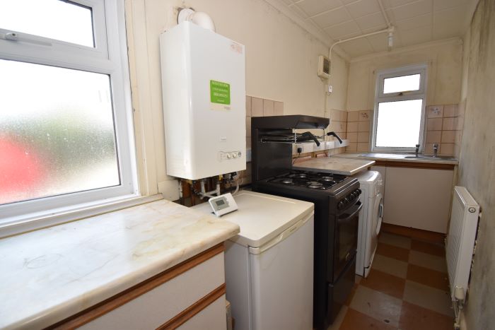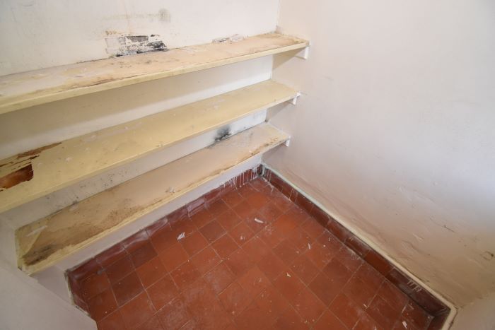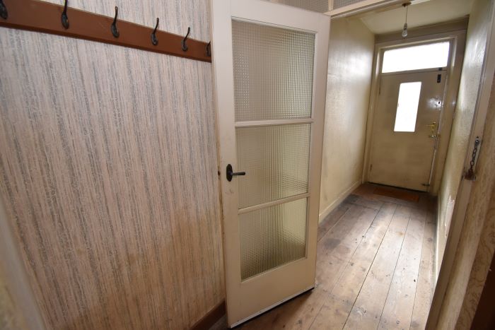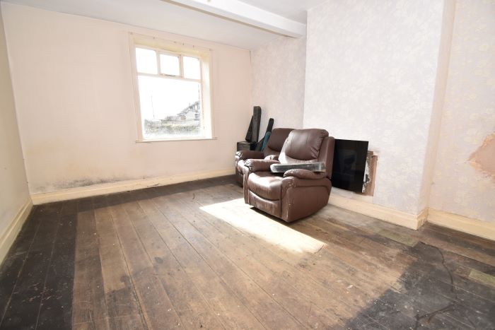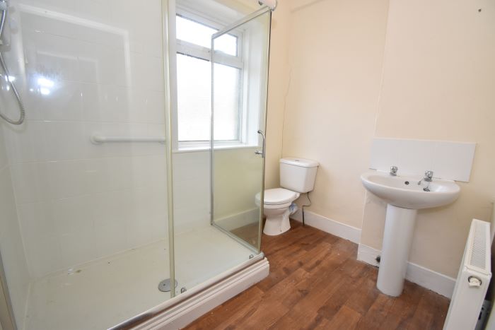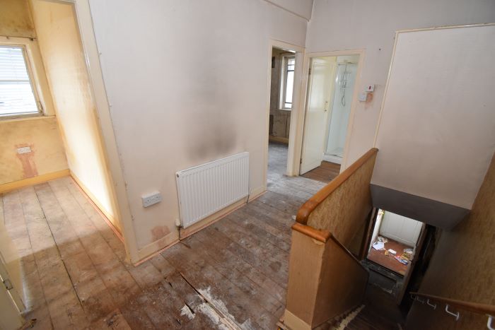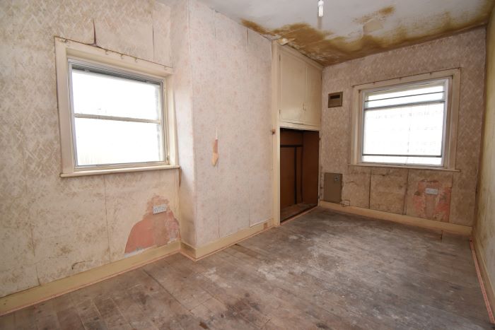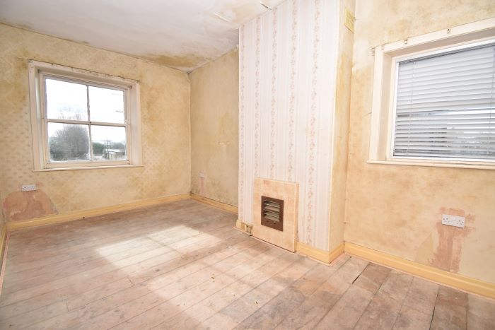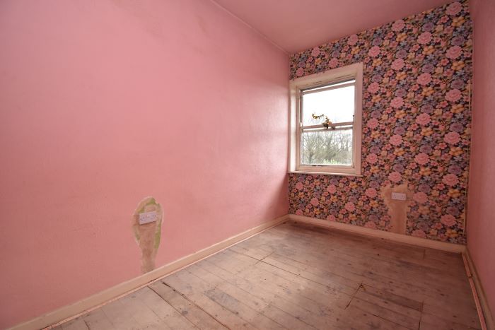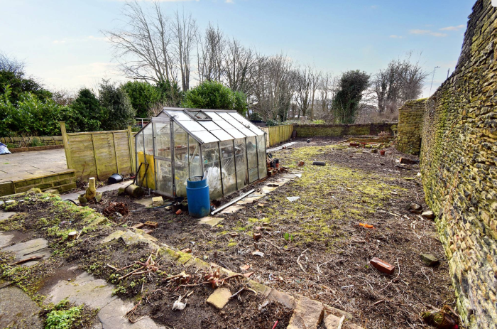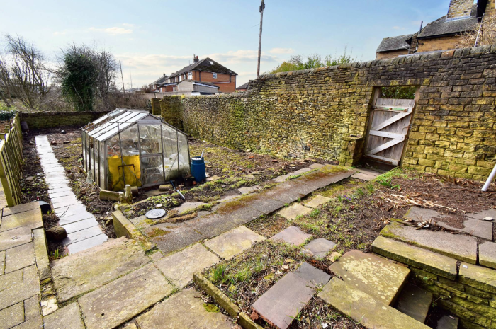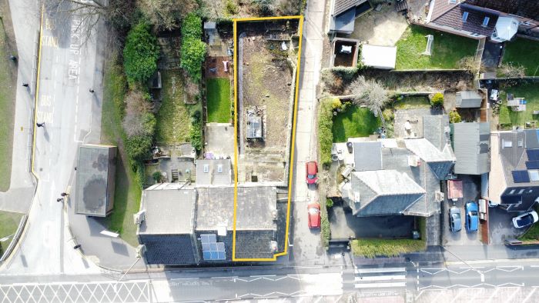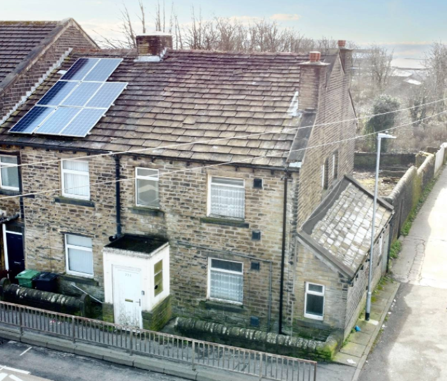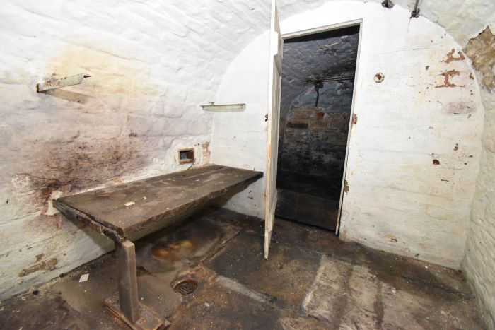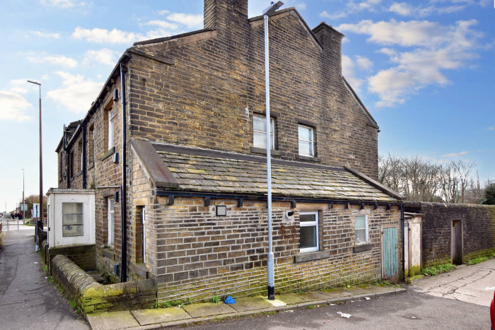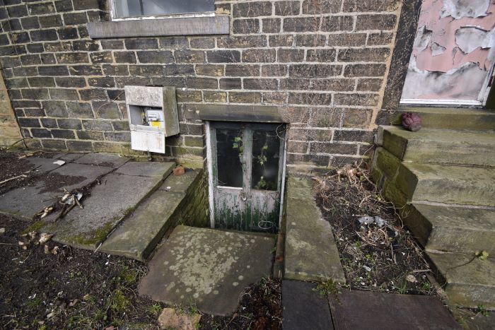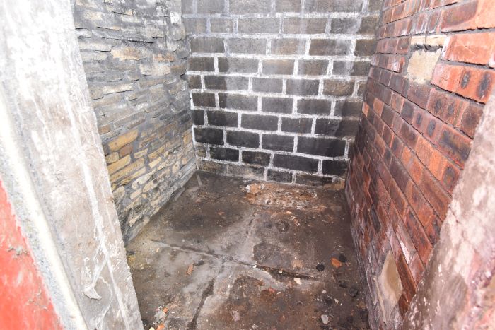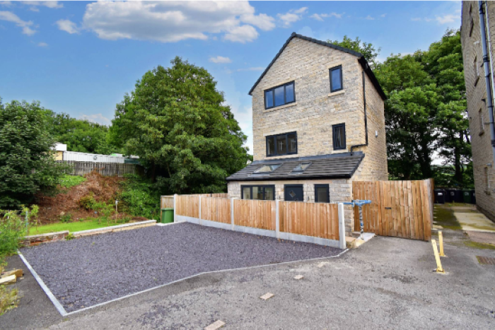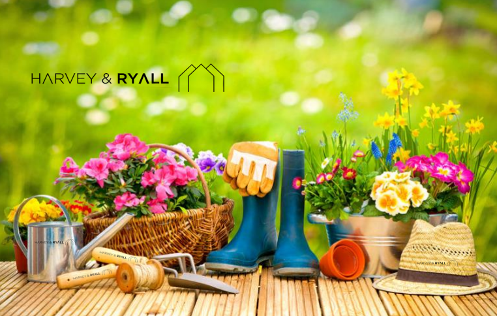New Hey Road, Salendine Nook, Huddersfield, HD3 4GR
Virtual Tour Video
A fantastic opportunity to acquire a large 3 bedroomed stone-built end terrace. Benefiting from a vast garden to the rear, two well-appointed reception rooms and 3 double bedrooms. It has recently been rewired, and has gas central heating throughout. With amazing renovation potential, this would be the perfect project for an investor or owner/occupier alike.
Key property details
Roof material Stone Slate
Property construction Coursed Natural Stone
Heating powered by Gas Central Heating
Accommodation Listing:
Ground Floor
Entrance Porch
Entrance Hall - Staircase to first floor. Stone stairs to barrel-vaulted cellar in two sections for storage and coal store.
Kitchen - 4.23m x 1.45m - Stainless steel sink, plumbing for washing machine, gas fired boiler windows to front and side.
Lounge - 4.60m x 3.80m (max) - Chimney Breast, window.
Dining Room - 4.71m x 3.35m - Traditional fitted cupboards, chimney breast, window, radiator, and door through to kitchen.
Rear Vestibule
First Floor
Landing - 3.68m x 2.16m - Access loft hatch, cupboard over stairs.
Bedroom 1 (Rear) - 4.75m x 2.80m - Double bedroom with windows to rear and side.
Bedroom 2 (Front) - 4.62m x 2.75m (max) - Double bedroom windows to rear and side.
Bedroom 3 (Rear) - 3.66m x 2.18m - Double bedroom with window to rear and fireplace.
Parking arrangements - On Street parking.
Outside Space - Vast Garden space.
Tenure TBC
Council Tax Band B
Energy Performance Rating TBC
Mains Gas Yes
Mains Electricity Yes
Mains Water Yes
Viewing By appointment with Harvey & Ryall
What 3 Words location ///bossy.crowned.face
Boundaries & Ownerships - All prospective purchasers should make their own enquiries before proceeding to exchange of contracts to check the title deeds for any discrepancies of boundaries or rights of way. If you would any more information of the subject, please contact us where we would be happy to discuss.
Property Map
Enquire about this Property
* Indicates the form field needs to be filled in by you
Property Search...
Book your free market appraisal
Get a FREE no-obligation market appraisal of your property.
Latest News

Cut through the Jargon!
Here is a simple handy guide to all the jargon that vendors, purchasers and the wider property community may use to get you into a spin! [more]

New energy efficiency rules for rental properties scrapped
Landlords will no longer be required to improve the energy efficiency of their rental properties as the government has scrapped plans to introduce new minimum standards.[more]
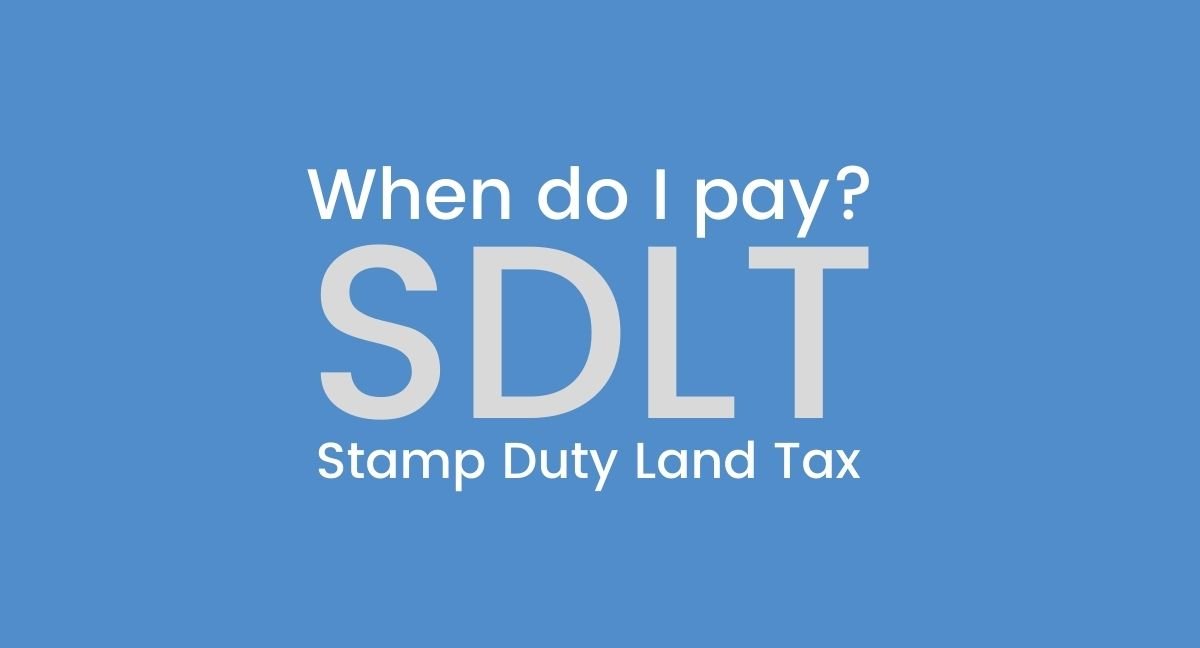
Stamp Duty Land Tax SDLT explained!
Understand Stamp Duty Land Tax SDLT when looking to buy a property! Here is your guide.[more]
Want to buy a home? Where should we start?
Some handy tips to get started when looking for your new home![more]
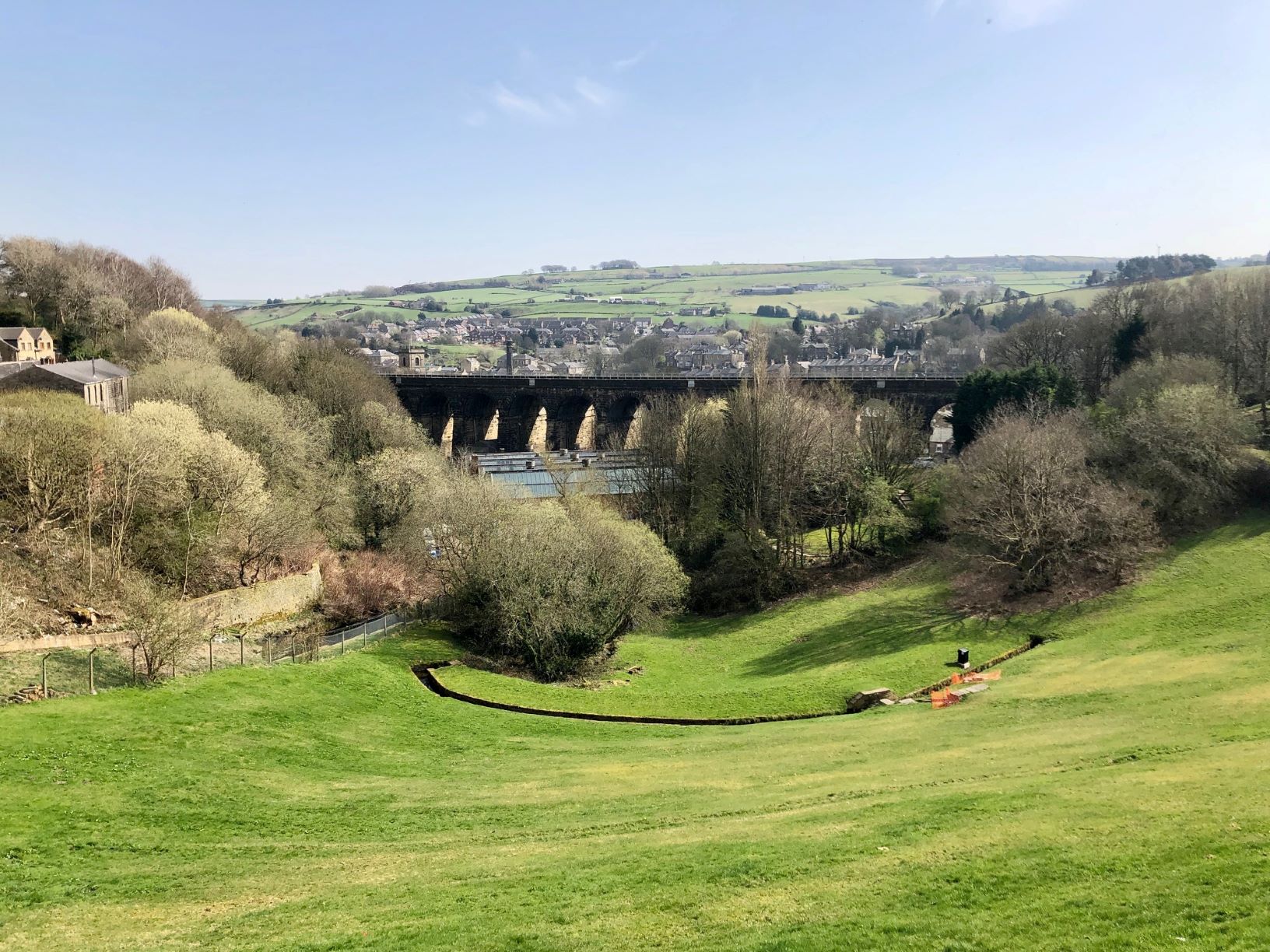
History of Slaithwaite
The area in which we live & love! Slaithwaite has been our home and an area we work closely for many years![more]
What steps to take if your house needs work?
Here we have some handy tips on how to help find the best trades for the job and employ the best in the business![more]

Rising rent prices for tenants
Some handy tips for tenants to combat the rising rent prices in the UK[more]
