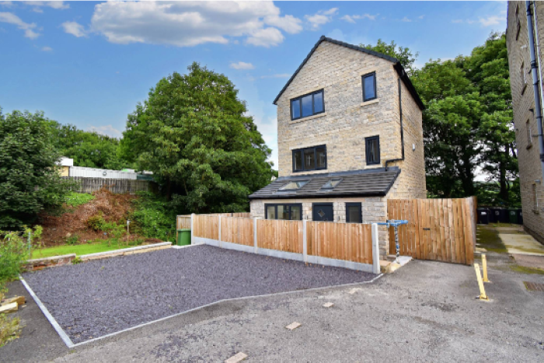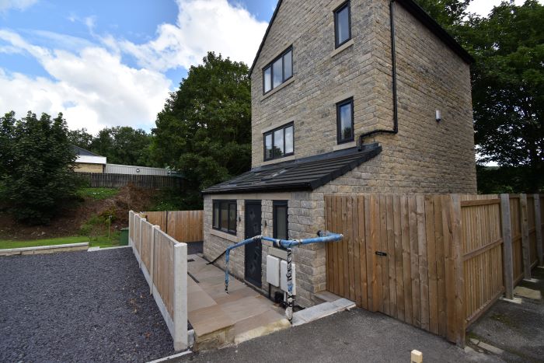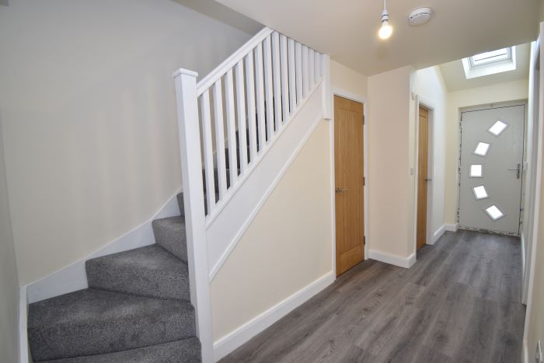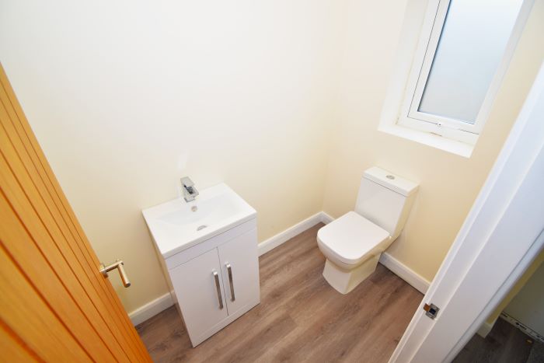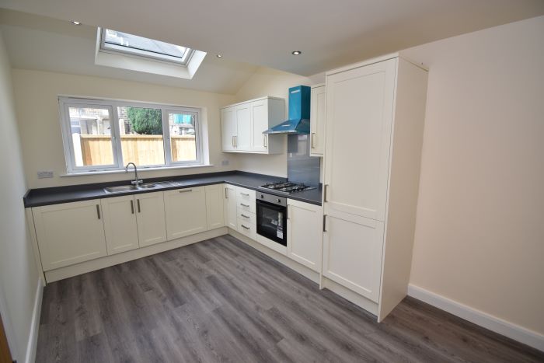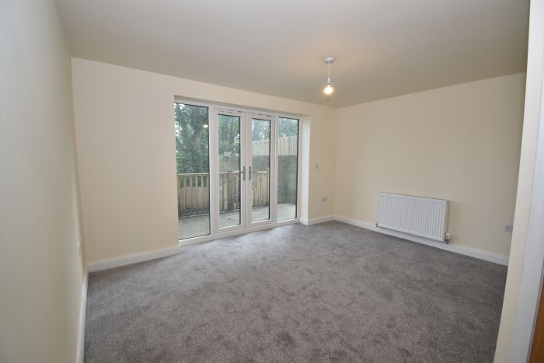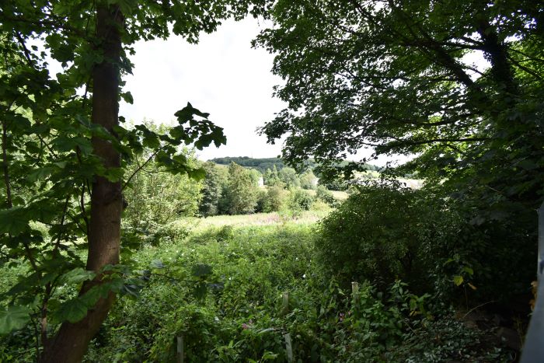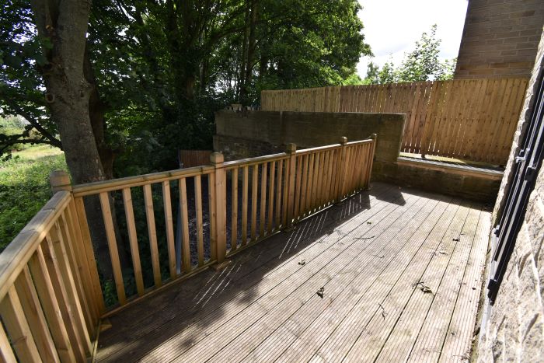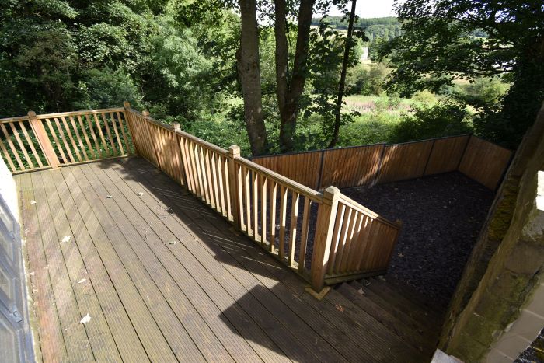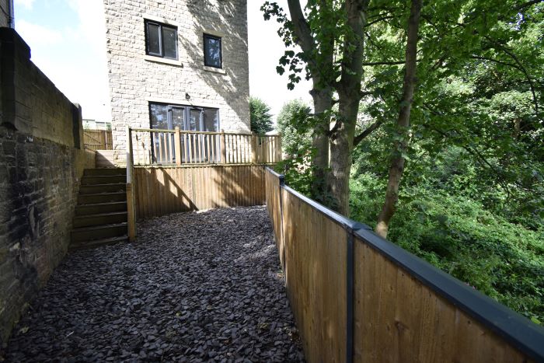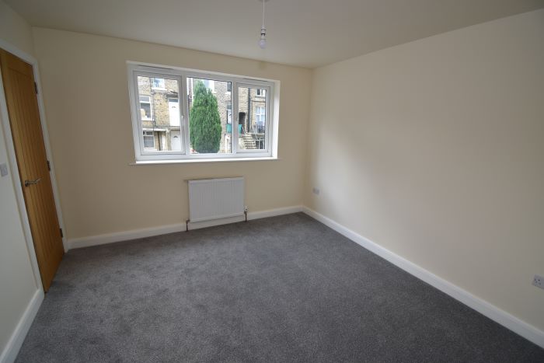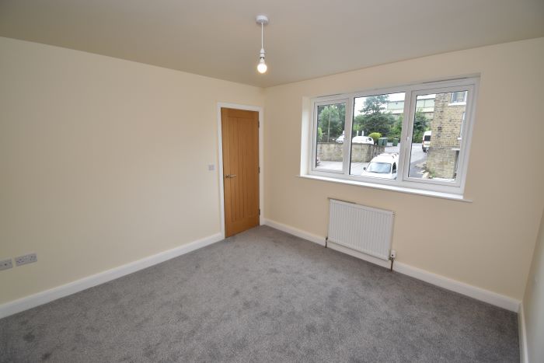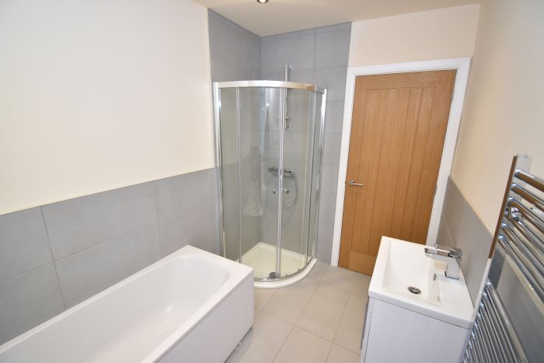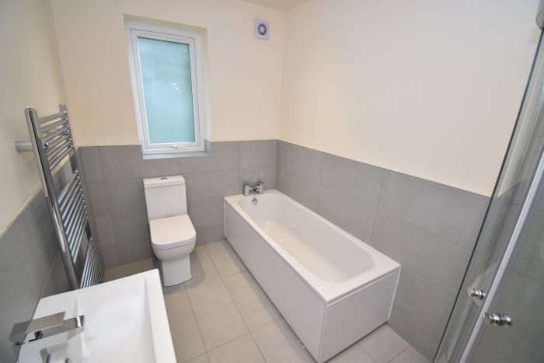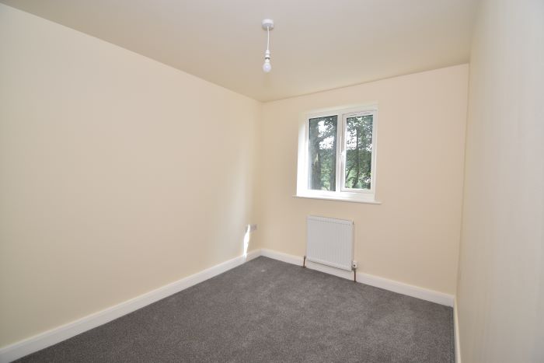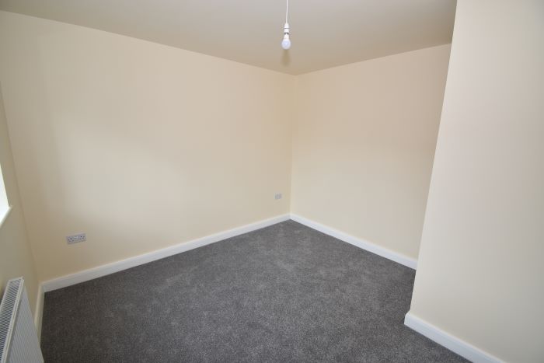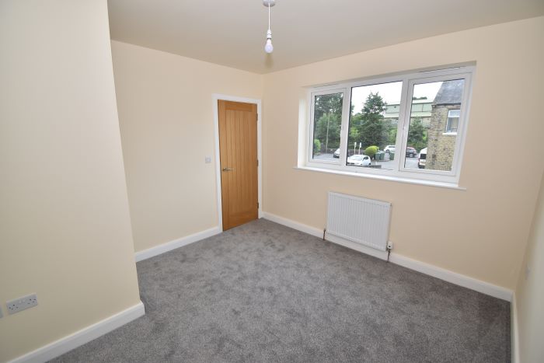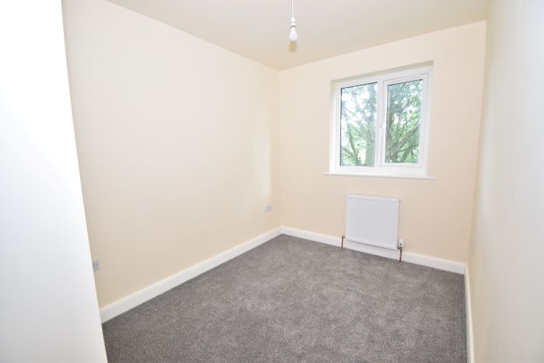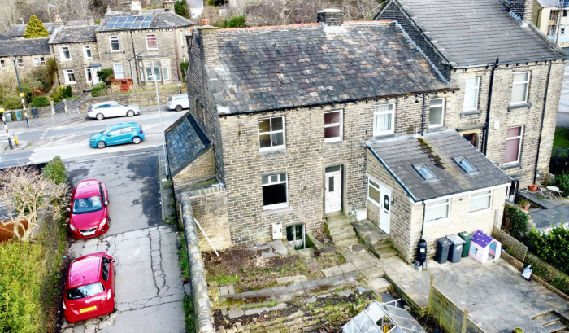St Philips Court, Birchencliffe, Huddersfield HD3 3BE
Virtual Tour Video
* Being Sold via Secure Sale Online Bidding -T&C
* 4 Bed Detached
* Excellent M62 Motorway Links
* Contemporary Light and Airy Kitchen
* Stylish Bathroom Fittings
* Private Parking for 2 Cars
* Private Garden/Patio
* EPC Rating - B
* Council Tax Band D
A newly built family home which has the advantages of all the up to date energy building standards and warranties.
The accommodation is set on 3 floors, with entrance hall, cloaks/w,c, dining kitchen and lounge with patio doors onto the rear decking and open view across the valley. The master bedroom to the first floor has a generous ensuite shower room, and bedroom 4, which also gives the option of a home office. Two further bedrooms and the family bathroom are on the second floor.
Whilst it would serve a family extremely well, it is not exclusive, and gives ample accommodation to a couple perhaps working from home and requiring excellent motorway links.
This property provides a blank canvas for the buyer to put their own stamp on the property to truly make it their home.
Parking for 2 cars is located at the front of the property. The garden is fenced all around, and has a modest area to the front and to the rear a timber deck with steps down to a further patio area creating a lovely private space to enjoy the outlook.
A gas fired central heating system and security alarm is installed and there is uPVC double glazing throughout.
St Philips Court sits just off Halifax Road (A629), close to Ainley Top Roundabout, so is an ideal location for either Leeds or Manchester direction commuters. Halifax Road is also on a major bus route for Huddersfield and Halifax town centre, Huddersfield railway station and surrounding towns and countryside. Also great for buses to the local schools.
The lovely village of Lindley, with its array of cafes, restaurants, florist, book shop, gift shop, and much more is just 0.5 miles away to the centre. Walking distance for an evening out with no need for taxis and trains to get home.
Key property details
Windows & Doors UPVC Double Glazed
Heating powered by Gas Central Heating
Accommodation Listing:
Ground Floor
Entrance Hall - A contemporary door gives access to the hallway, with a grey laminate floor, under stairs storage cupboard and a rooflight above the entrance fills the space with natural light. Stairs to the first floor carpeted in soft grey.
Cloaks and W.C - Fitted with a w.c. and vanity wash hand basin, the laminate floor runs through, uPVC window and radiator
Kitchen/Dinning - The large uPVC window overlooks the front of the house, and generous roof light again fills the kitchen with natural light. A range of wall and base units with a shaker style door incorporating 1 1/2 bowl stainless steel sink, integrated dishwasher, electric oven, gas hob and extractor, integrated fridge freezer. The boiler cupboard is off to the rear of the room and has the plumbing for a washing machine. Downlighter are fitted to the ceiling and a radiator to the rear of the room.
Lounge - Carpeted in a soft grey, the lounge has a pendant light fitting, radiator and uPVC French doors which open onto a timber deck with patio beyond and enjoy the far reaching views across the leafy valley.
First Floor
Landing - Carpet and uPVC window to the top of the stairs.
Master Bedroom - Carpet runs through to the bedroom, a large uPVC window to the front of the property, pendant light and radiator.
En-suite - A spacious half tiled room with a tiled floor. Fitted with a generous shower cubicle, w.c. and vanity wash hand basin, downlighters, towel rail and uPVC window.
Bedroom 4 - Carpet to match, pendant light, radiator and uPVC window overlooking the views to the rear.
Second Floor
Bedroom 2 - A large uPVC window overlooking the front, pendant light and radiator.
Bedroom 3 - A uPVC window overlooking the views to the rear, pendant light and radiator.
Family Bathroom - Half tiled with a tiled floor, a 4 piece contemporary suite comprising shower, bath, w.c. and vanity wash hand basin. Heating by the chrome towel rail and with downlighters and a uPVC window.
Parking arrangements Off road parking pace for 2 vehicles.
Outside space Gardens to the front, rear and side. Patio and decking to the rear and sides.
Tenure Freehold
Council Tax Band B
Energy Performance Rating B
Mains Gas Yes
Mains Electricity Yes
Mains Water Yes
Viewing By appointment with Harvey & Ryall
What 3 Words location ///export.dozed.blunt
Boundaries & Ownerships - All prospective purchasers should make their own enquiries before proceeding to exchange of contracts to check the title deeds for any discrepancies of boundaries or rights of way. If you would any more information of the subject, please contact us where we would be happy to discuss.
Please contact us to arrange a viewing or your own market appraisal
This property is marketed and listed by Harvey & Ryall
Harvey & Ryall work in partnership with local trusted Solicitors & Mortgage advisors. Please contact us for more information.
Mortgage Advice - 100% free with no obligation mortgage advice appointment with one of our partners. YOUR HOME IS AT RISK IF YOU DO NOT KEEP UP REPAYMENTS ON A MORTGAGE OR OTHER LOAN SECURED ON IT.
Solicitors - Conveyancing quotation with one of our partners.
Auctioneers Additional Comments
Pattinson Auction are working in Partnership with the marketing agent on this online auction sale and are referred to below as 'The Auctioneer'.
Please be aware that any inquiry, bid or viewing of the subject property will require your details to be shared between both the marketing agent and The Auctioneer in order that all matters can be dealt with effectively.
This auction lot is being sold either by, conditional (Modern) or unconditional (Traditional) auction terms and overseen by the auctioneer in partnership with the marketing agent.
The property is available to be viewed strictly by appointment only via the Marketing Agent or The Auctioneer. Bids can be made via The Auctioneers or the Marketing Agents website.
Auctioneers Additional Comments
Your details may be shared with additional service providers via the marketing agent and/or The Auctioneer.
A Legal Pack associated with this particular property is available to view upon request and contains details relevant to the legal documentation enabling all interested parties to make an informed decision prior to bidding. The Legal Pack will also outline the buyers' obligations and sellers' commitments. It is strongly advised that you seek the counsel of a solicitor prior to proceeding with any property and/or Land Title purchase.
In order to submit a bid upon any property being marketed by The Auctioneer, all bidders/buyers will be required to adhere to a verification and identity process in accordance with Anti Money Laundering procedures.
Auctioneers Additional Comments
In order to secure the property and ensure commitment from the seller, upon exchange of contracts the successful bidder will be expected to pay a non-refundable deposit of 5% of the purchase price of the lot subject to any special conditions detailed in the legal pack. The deposit will be a contribution to the purchase price. A non-refundable reservation fee may also be payable upon agreement of sale (Details of which can be obtained from the auctioneers website). The Reservation Fee is in addition to the agreed purchase price and consideration should be made by the purchaser in relation to any Stamp Duty Land Tax liability associated with overall purchase costs.
Both the Marketing Agent and The Auctioneer may believe it necessary or beneficial to the customer to pass your details to third party service suppliers, from which a referral fee may be obtained. There is no requirement or indeed obligation to use these recommended suppliers or services.
Property Map
Enquire about this Property
* Indicates the form field needs to be filled in by you
Property Search...
Book your free market appraisal
Get a FREE no-obligation market appraisal of your property.
Latest News

Cut through the Jargon!
Here is a simple handy guide to all the jargon that vendors, purchasers and the wider property community may use to get you into a spin! [more]

New energy efficiency rules for rental properties scrapped
Landlords will no longer be required to improve the energy efficiency of their rental properties as the government has scrapped plans to introduce new minimum standards.[more]
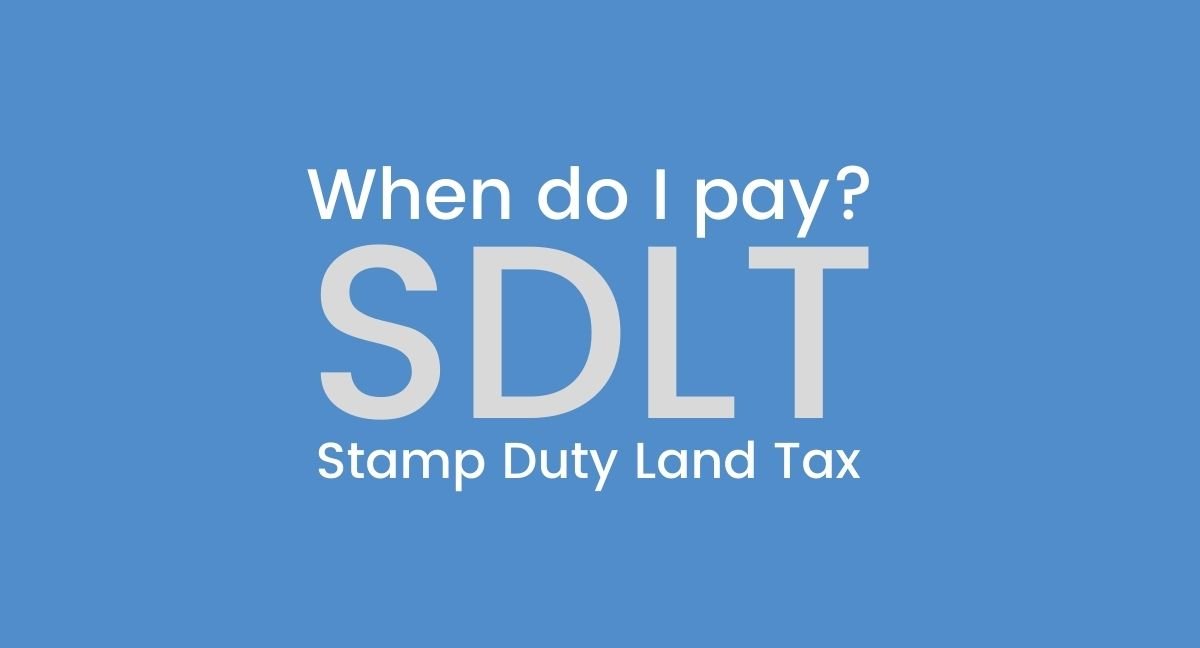
Stamp Duty Land Tax SDLT explained!
Understand Stamp Duty Land Tax SDLT when looking to buy a property! Here is your guide.[more]
Want to buy a home? Where should we start?
Some handy tips to get started when looking for your new home![more]
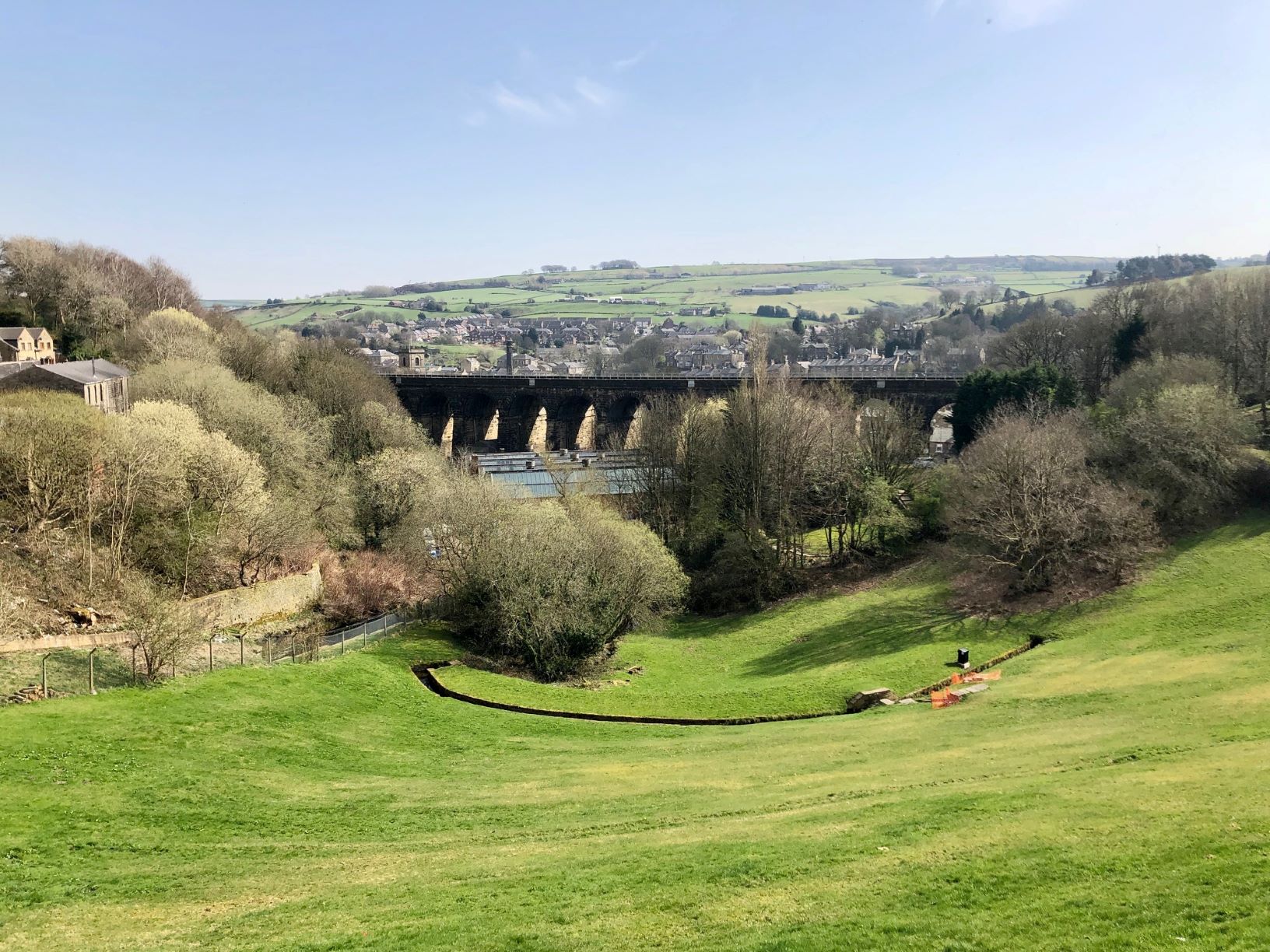
History of Slaithwaite
The area in which we live & love! Slaithwaite has been our home and an area we work closely for many years![more]
What steps to take if your house needs work?
Here we have some handy tips on how to help find the best trades for the job and employ the best in the business![more]

Rising rent prices for tenants
Some handy tips for tenants to combat the rising rent prices in the UK[more]
