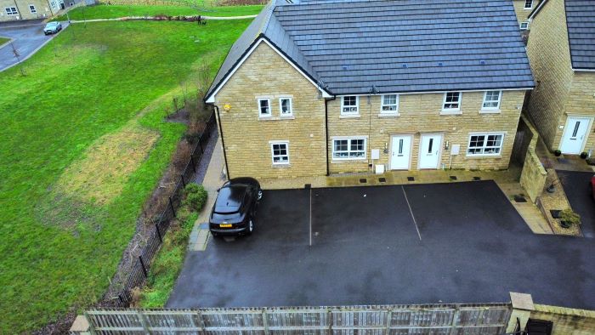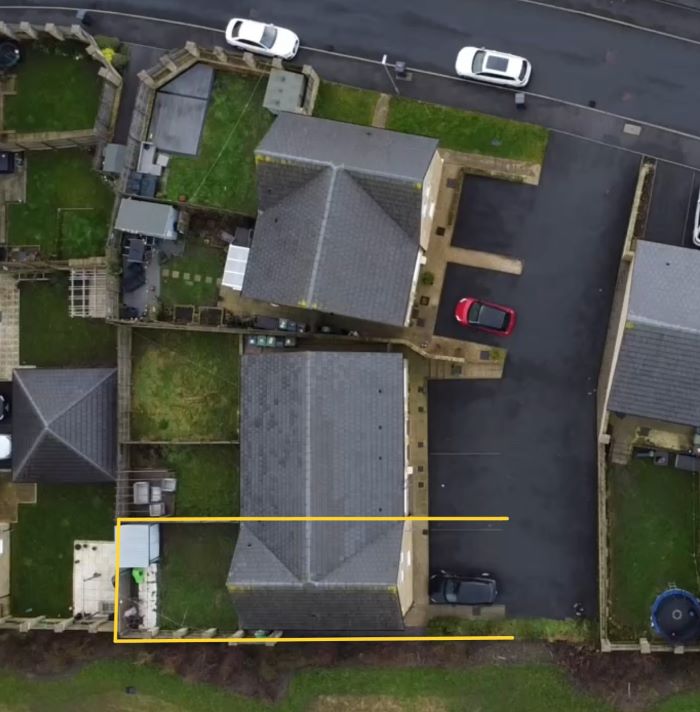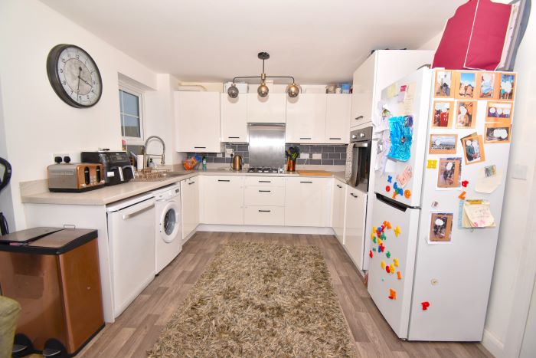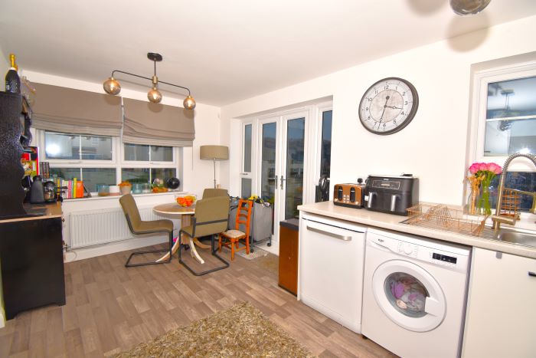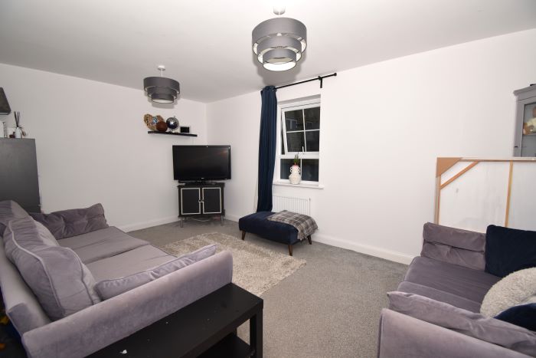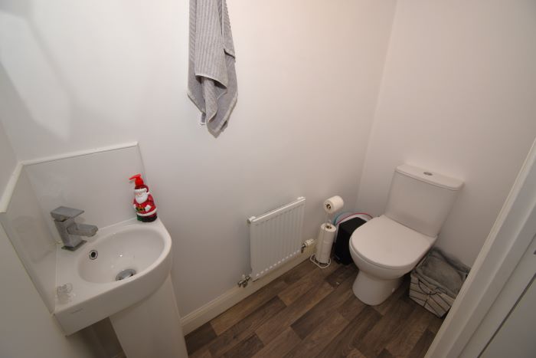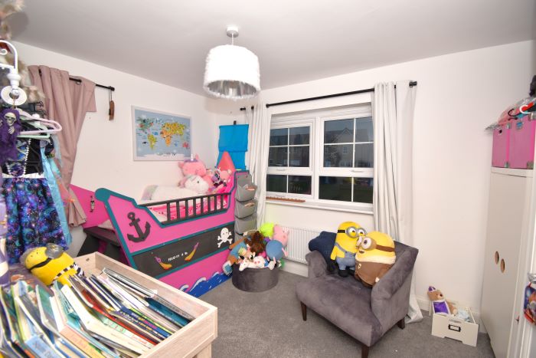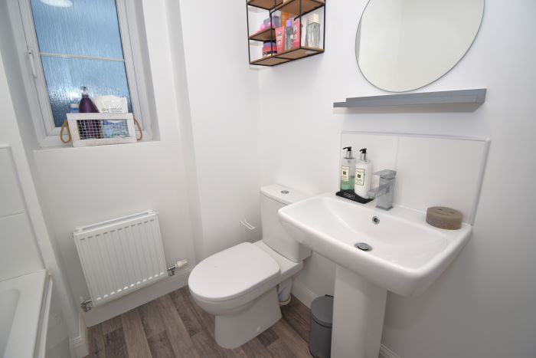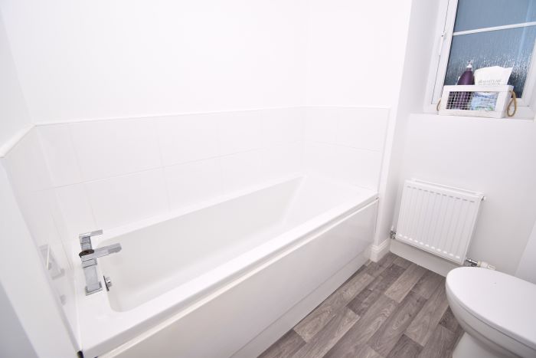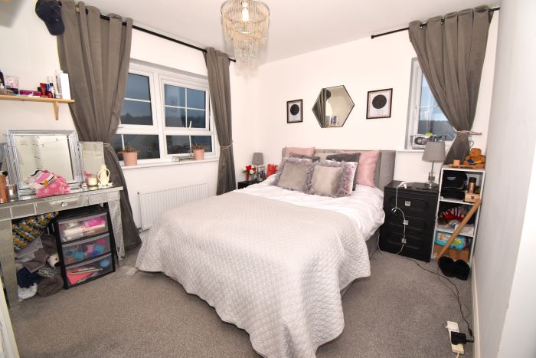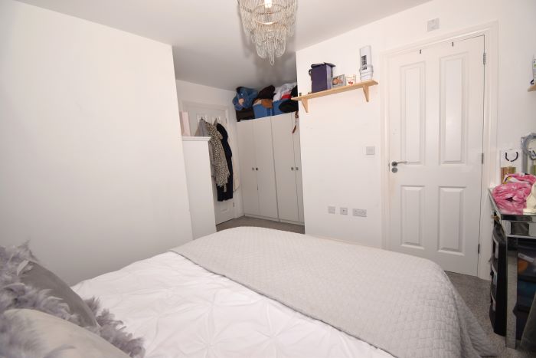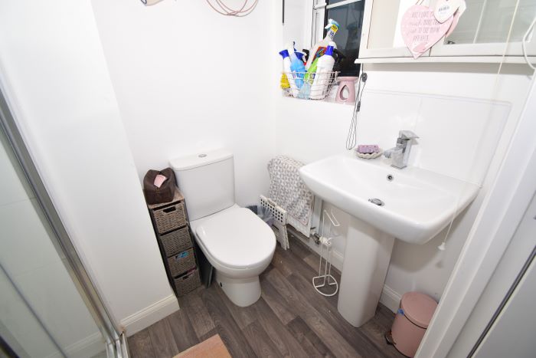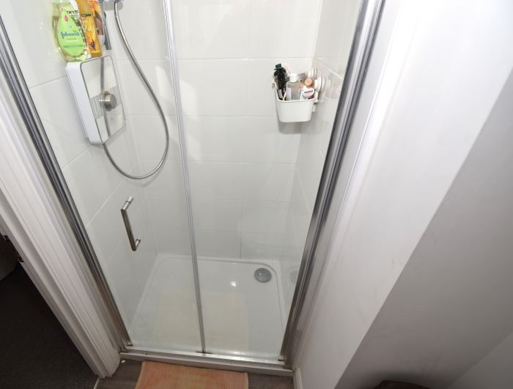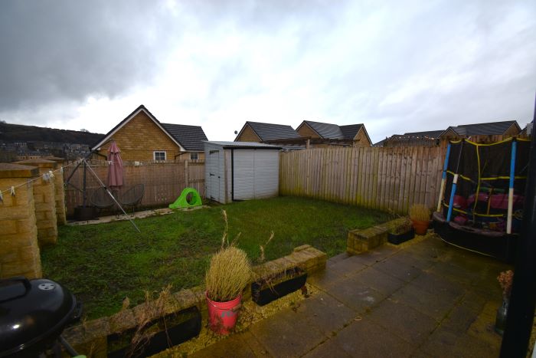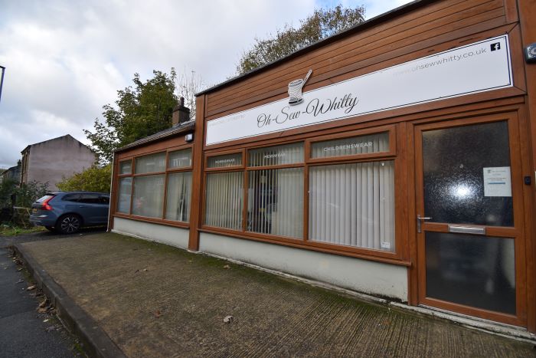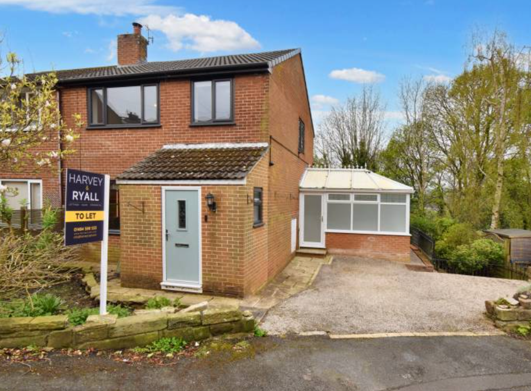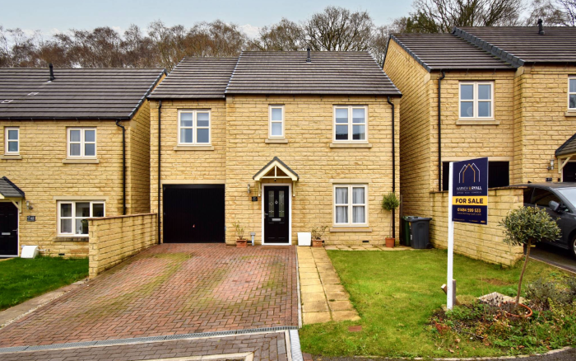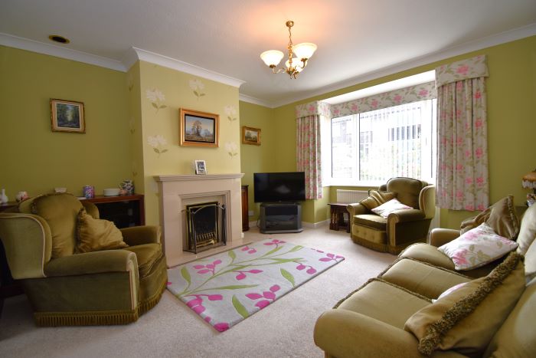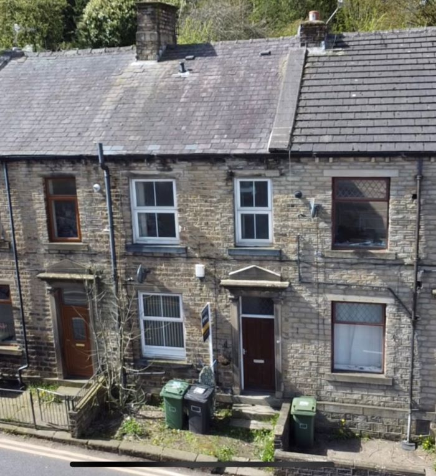Weavers Avenue, Huddersfield, West Yorkshire, HD7
Virtual Tour Video
- EPC B Low energy
- 3 Bedrooms
- Modern throughout
- Ready to move in
- Quiet cul-de-sac location
- 1.6 Miles from M62 Junction
Located in the popular village of Golcar sits this unique end of terrace property with a unique double fronted design privately overlooking the green space area. At the end of a quiet cul-de-sac.
The property benefits from good insulation meaning low utility bills, modern throughout and ready to move into.
Off road parking for 2 vehicles, Private rear fenced garden with patio, grassed area and garden shed.
Key property details
Windows & Doors UPVC double glazed.
Heating powered by Gas Combination Boiler.
Accommodation Listing:
Ground Floor
Entrance Vestibule 3.95m x 1.93m – Greeted by a wide central staircase, this hallway also includes under cupboard storage + double door coat and book storage.
Lounge 4.96m x 3.10m – Dual aspect windows this generously sized lounge offers lots of natural light.
Downstairs WC 1.92m x 0.92m – Low flush WC + corner wash hand basin, extractor fan & radiator.
Kitchen/Diner 3.16m x 4.88m – Dual aspect windows providing floods of natural light this modern Kitchen with plank design vinyl flooring. Integrated gas hob, electric over and overhead extraction. Space for freestanding dishwasher, washing machine and fridge freezer. Stainless steel sink and drainer with gold effect extendable tap. Frech double doors open onto garden patio.
First Floor
Landing Spacious with radiator and access to loft space via loft ladders.
Master Bedroom (front/side) 4.30m x 3.91m (max) – Master bedroom with dual aspect windows and a private outlook. Wall mounted additional heating control makes any adjustments simple and easy.
En-suite 1.35m x 2.02m – Off the master bedroom including low flush WC, good size sink, shaver socket and shower cubicle with low profile tray and bi-fold glass doors.
Bedroom 2 (front/side) 2.68m x 3.75m – Dual aspect windows, built in wardrobe storage space.
Bedroom 3 (side) 2.07m x2.20m – Good size third bedroom with radiator and window.
Master Bathroom 1.92m x 2.28m – Vinyl flooring and semi tiled this modern bathroom also includes low flush wc, modern sink with mono block mixer, and bath. Ceiling extractor & radiator.
Loft Space Accessed by ladder/hatch.
Parking arrangements 2 allocated spaces directly outside the property + lots of on street visitor parking.
outside space Large rear/side garden with patio and grassed area. Perimeter fencing and garden shed.
Tenure - Freehold
Service Charge £219.78 per annum for the upkeep of communal areas.
Council Tax Band - C
Energy Performance Rating - B
What 3 Words location - ///online.shin.singer
Viewing - By appointment with Harvey & Ryall
Boundaries & Ownerships - All prospective purchasers should make their own enquiries before proceeding to exchange of contracts to check the title deeds for any discrepancies of boundaries or rights of way. If you would any more information of the subject, please contact us where we would be happy to discuss.
Additional Details
Plenty of local amenities in the local village, food, shops, and schools all in the area.
This property is marketed and listed by Harvey & Ryall.
Please contact us to arrange a viewing or your own market appraisal.
Harvey & Ryall work in partnership with local trusted Solicitors & Mortgage advisors. Please contact us for more information.
Mortgage Advice - 100% free with no obligation mortgage advice appointment with one of our partners. YOUR HOME IS AT RISK IF YOU DO NOT KEEP UP REPAYMENTS ON A MORTGAGE OR OTHER LOAN SECURED ON IT.
Solicitor - Conveyancing quotation with one of our partners.
Property Map
Enquire about this Property
* Indicates the form field needs to be filled in by you
Nearby Properties
Property Search...
Book your free market appraisal
Get a FREE no-obligation market appraisal of your property.
Latest News

Cut through the Jargon!
Here is a simple handy guide to all the jargon that vendors, purchasers and the wider property community may use to get you into a spin! [more]

New energy efficiency rules for rental properties scrapped
Landlords will no longer be required to improve the energy efficiency of their rental properties as the government has scrapped plans to introduce new minimum standards.[more]
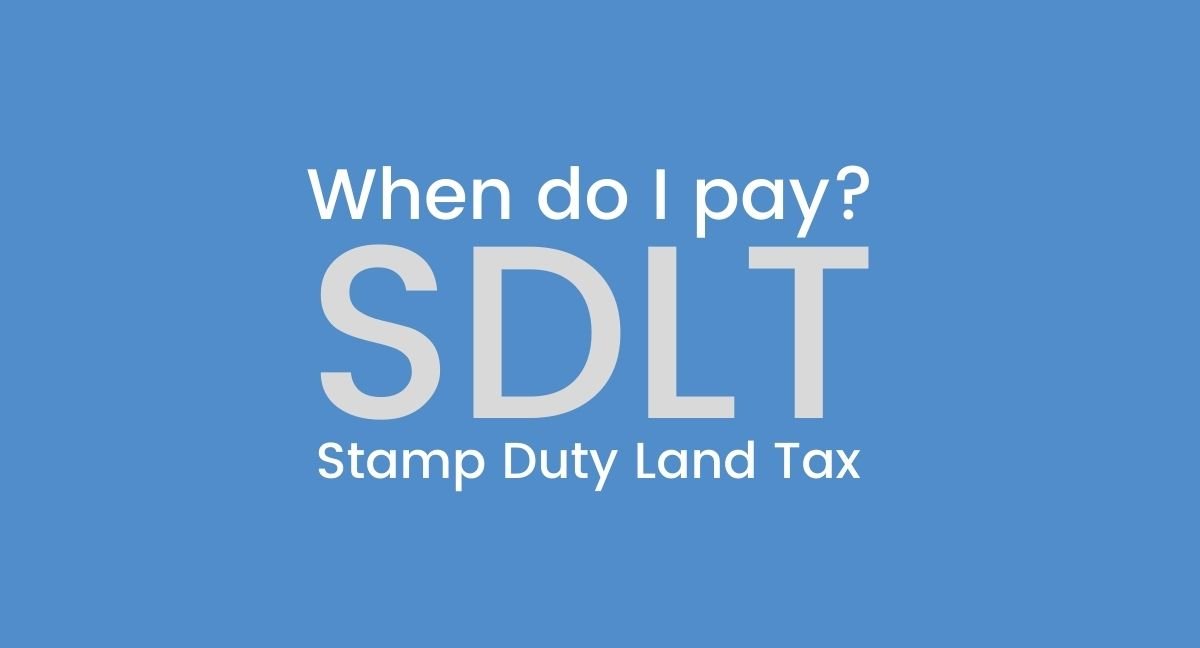
Stamp Duty Land Tax SDLT explained!
Understand Stamp Duty Land Tax SDLT when looking to buy a property! Here is your guide.[more]
Want to buy a home? Where should we start?
Some handy tips to get started when looking for your new home![more]
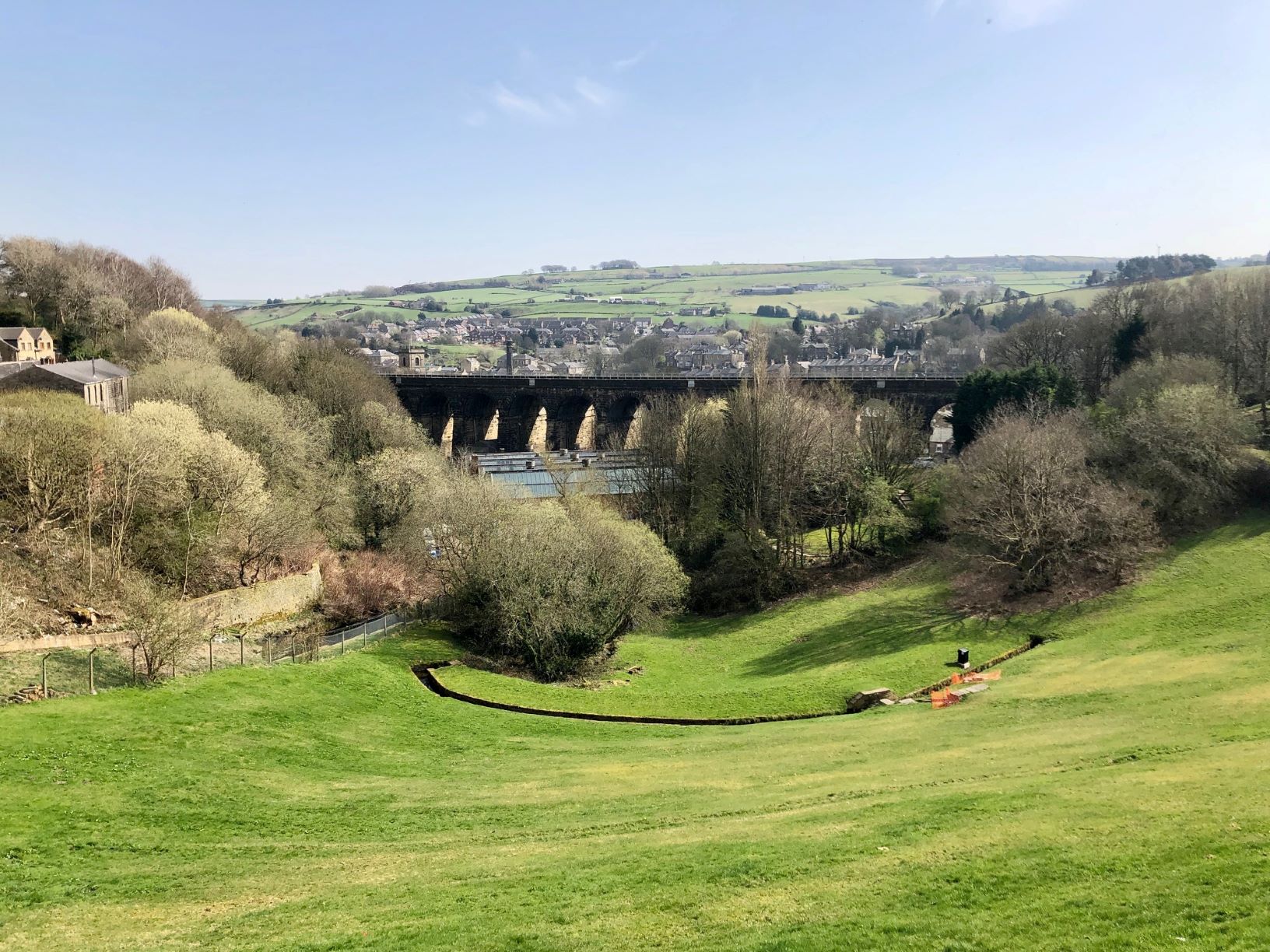
History of Slaithwaite
The area in which we live & love! Slaithwaite has been our home and an area we work closely for many years![more]
What steps to take if your house needs work?
Here we have some handy tips on how to help find the best trades for the job and employ the best in the business![more]

Rising rent prices for tenants
Some handy tips for tenants to combat the rising rent prices in the UK[more]
